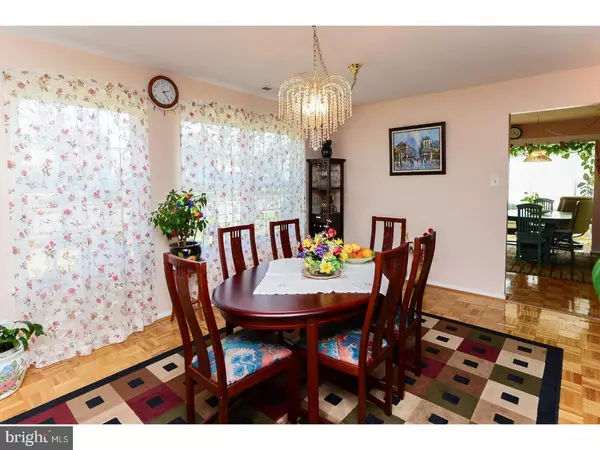$240,000
$259,900
7.7%For more information regarding the value of a property, please contact us for a free consultation.
2 Beds
2 Baths
1,553 SqFt
SOLD DATE : 05/14/2018
Key Details
Sold Price $240,000
Property Type Townhouse
Sub Type Interior Row/Townhouse
Listing Status Sold
Purchase Type For Sale
Square Footage 1,553 sqft
Price per Sqft $154
Subdivision Holiday Village E
MLS Listing ID 1000200798
Sold Date 05/14/18
Style Traditional
Bedrooms 2
Full Baths 2
HOA Fees $130/mo
HOA Y/N Y
Abv Grd Liv Area 1,553
Originating Board TREND
Year Built 1999
Annual Tax Amount $5,273
Tax Year 2017
Lot Size 9,142 Sqft
Acres 0.21
Lot Dimensions .21
Property Description
Welcome home to this coveted end-unit, patio home in desirable Holiday Village East. Sited on a corner lot, surrounded by lawn area and mature trees, with a large patio featuring a retractable awning (with new cover) for you to enjoy in comfort. Inside you will live very comfortably with over 1,500 square feet of living space, all on one level, for a low maintenance life style. The home features parquet wood floor, generous Great Room with plenty of space for flexible furniture arrangement, and a large eat-in Kitchen with granite countertops, cream cabinets, tiled backsplash and updated stainless steel appliances. There is plenty of space for a large casual dining table where you can enjoy your morning cup of coffee. Adjacent to the kitchen is a lovely, bright Sunroom with walls of windows, sliding glass doors to the patio area and wood molding shelving to display all your mementos. The large owners' suite features a walk-in closet and private bathroom. There is an additional bedroom for guests or for use as a study. Down the hall is a main bath plus large Laundry Room with built in storage cabinets plus washer & dryer included. Additional features of this wonderful home include: pull down staircase for easy access to storage; one car garage with automatic opener & controllers; NEWER ROOF (5 years w/ transferable warranty); NEWER HEAT; and all lights have long-lasting COST-SAVING LED BULBS; sprinkler system (newer heads & new rain sensor). All of this, situated in the active 55+ community which includes lawn maintenance, snow removal, use of clubhouse with library, card room, craft room, gameroom and workout area; outdoor pool; tennis and planned activities. Centrally located for an easy drive to all the necessities of life including food stores, shopping areas and great restaurants. A short drive to Philadelphia for museums and cultural events plus near the shore points for relaxation and entertainment. Time to start enjoying life at its fullest!
Location
State NJ
County Burlington
Area Mount Laurel Twp (20324)
Zoning RES
Rooms
Other Rooms Living Room, Dining Room, Primary Bedroom, Kitchen, Family Room, Bedroom 1, Laundry, Attic
Interior
Interior Features Primary Bath(s), Ceiling Fan(s), Stall Shower, Kitchen - Eat-In
Hot Water Natural Gas
Heating Gas, Forced Air
Cooling Central A/C
Flooring Wood, Fully Carpeted, Tile/Brick
Equipment Built-In Range, Dishwasher, Disposal, Built-In Microwave
Fireplace N
Appliance Built-In Range, Dishwasher, Disposal, Built-In Microwave
Heat Source Natural Gas
Laundry Main Floor
Exterior
Exterior Feature Patio(s)
Garage Spaces 1.0
Utilities Available Cable TV
Amenities Available Swimming Pool, Tennis Courts, Club House, Tot Lots/Playground
Water Access N
Accessibility None
Porch Patio(s)
Attached Garage 1
Total Parking Spaces 1
Garage Y
Building
Lot Description Corner, Front Yard, Rear Yard, SideYard(s)
Story 1
Sewer Public Sewer
Water Public
Architectural Style Traditional
Level or Stories 1
Additional Building Above Grade
New Construction N
Schools
School District Mount Laurel Township Public Schools
Others
HOA Fee Include Pool(s),Common Area Maintenance,Lawn Maintenance,Snow Removal,All Ground Fee,Management
Senior Community Yes
Tax ID 24-01600 03-00017
Ownership Fee Simple
Read Less Info
Want to know what your home might be worth? Contact us for a FREE valuation!

Our team is ready to help you sell your home for the highest possible price ASAP

Bought with Amy J. Snodgrass • Keller Williams Realty - Moorestown
GET MORE INFORMATION
REALTOR® | License ID: 1111154







