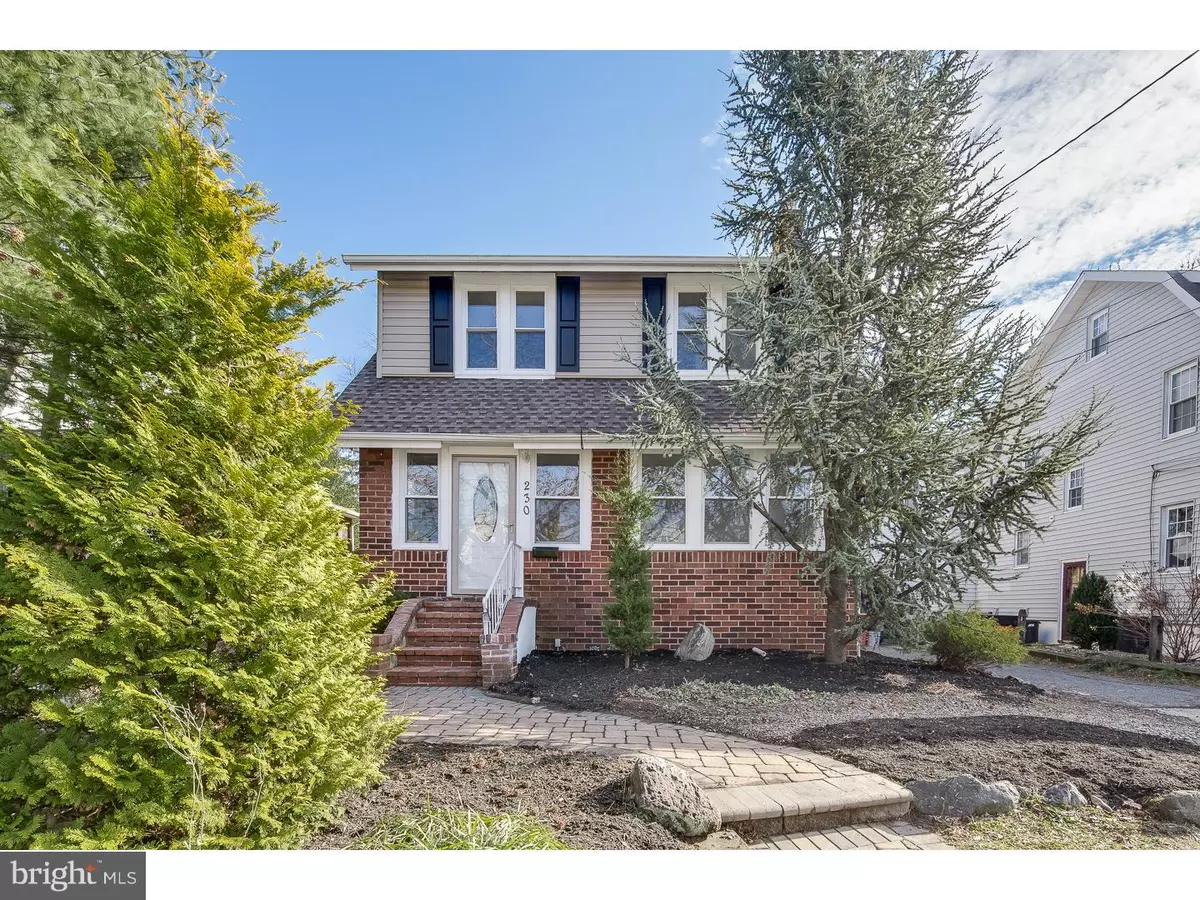$380,000
$379,900
For more information regarding the value of a property, please contact us for a free consultation.
3 Beds
2 Baths
1,636 SqFt
SOLD DATE : 04/23/2018
Key Details
Sold Price $380,000
Property Type Single Family Home
Sub Type Detached
Listing Status Sold
Purchase Type For Sale
Square Footage 1,636 sqft
Price per Sqft $232
Subdivision Emerald Hills
MLS Listing ID 1004358797
Sold Date 04/23/18
Style Cape Cod
Bedrooms 3
Full Baths 2
HOA Y/N N
Abv Grd Liv Area 1,636
Originating Board TREND
Year Built 1925
Annual Tax Amount $8,224
Tax Year 2016
Lot Size 7,000 Sqft
Acres 0.16
Lot Dimensions 50X140
Property Description
HERE IT IS!!!! You will absolutely fall in love with this beautifully renovated 3 bedroom 2 bathroom home right in the heart of Haddon Twp / Westmont!!! As you walk in you will find a large 4-Seasons Sunroom/Porch that has lots of windows for tons of natural light. Beyond that room, you will walk into your spacious Living Room with a wood burning fireplace - right off to your left is your Dining Room that leads right into your open concept brand new Kitchen with a great center island! This kitchen features white shaker style cabinets, a 4-piece Stainless Steel appliance package, and gorgeous Level 4 Granite counter tops! Upstairs you will find 3 bedrooms - one of those being a large Master Bedroom with it's own Ensuite, and a huge 3rd Level Master Closet (or make it into an Office or Den!)! The 1st & 2nd level of the home has gorgeous Hardwood Floors throughout. All new electric. All new windows. All new HVAC. Newer roof and so much more! Walking distance to downtown and PATCO for easy commute to Philly!! Make your appointment today - as this one will not last!
Location
State NJ
County Camden
Area Haddon Twp (20416)
Zoning RES
Rooms
Other Rooms Living Room, Dining Room, Primary Bedroom, Bedroom 2, Kitchen, Bedroom 1, Other
Basement Full, Unfinished
Interior
Interior Features Primary Bath(s), Kitchen - Island, Butlers Pantry, Breakfast Area
Hot Water Natural Gas
Heating Gas, Forced Air
Cooling Central A/C
Flooring Wood, Fully Carpeted, Tile/Brick
Fireplaces Number 1
Fireplaces Type Brick
Fireplace Y
Heat Source Natural Gas
Laundry Basement
Exterior
Exterior Feature Patio(s)
Garage Spaces 4.0
Water Access N
Accessibility None
Porch Patio(s)
Total Parking Spaces 4
Garage Y
Building
Story 3+
Sewer Public Sewer
Water Public
Architectural Style Cape Cod
Level or Stories 3+
Additional Building Above Grade
New Construction N
Schools
Elementary Schools Strawbridge
Middle Schools William G Rohrer
High Schools Haddon Township
School District Haddon Township Public Schools
Others
Senior Community No
Tax ID 16-00027 11-00027
Ownership Fee Simple
Read Less Info
Want to know what your home might be worth? Contact us for a FREE valuation!

Our team is ready to help you sell your home for the highest possible price ASAP

Bought with Jennifer Baker • Keller Williams - Main Street
GET MORE INFORMATION
REALTOR® | License ID: 1111154







