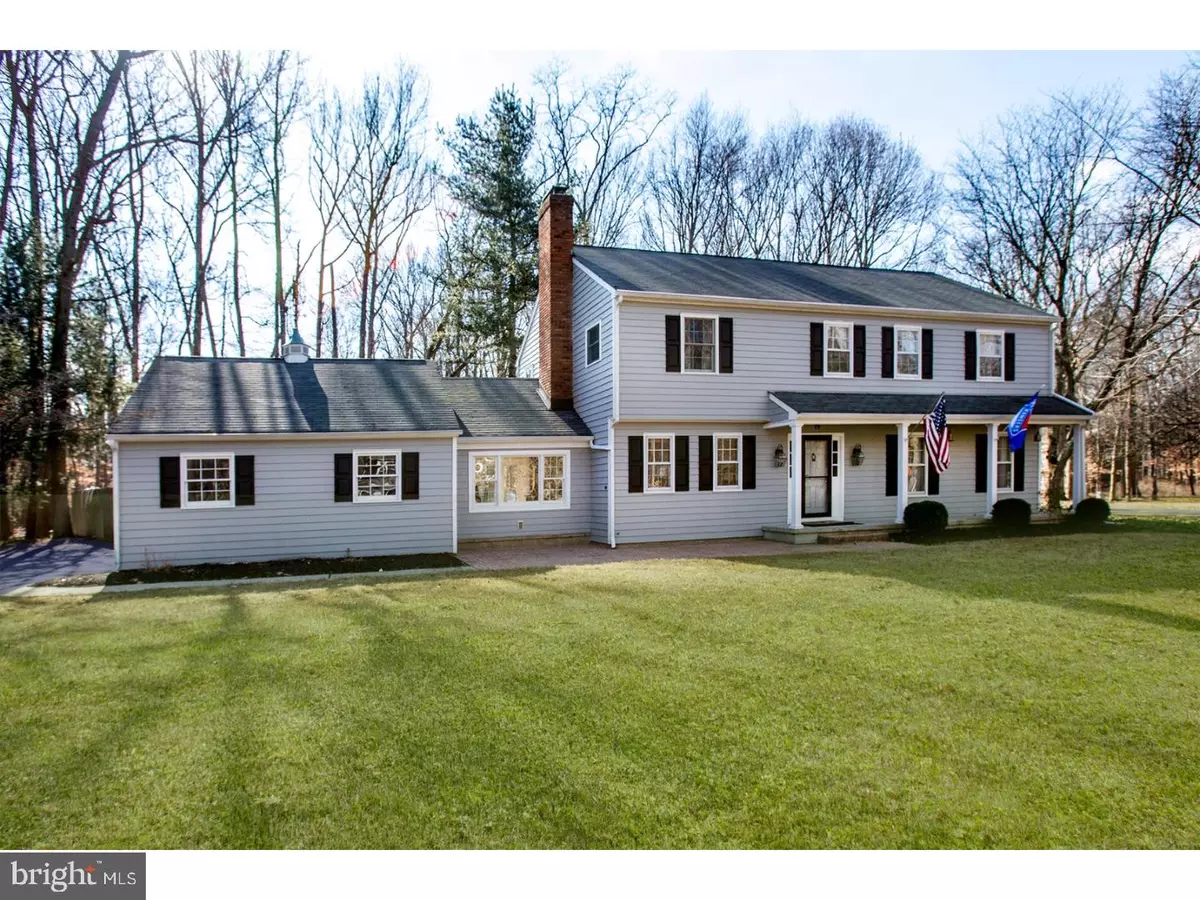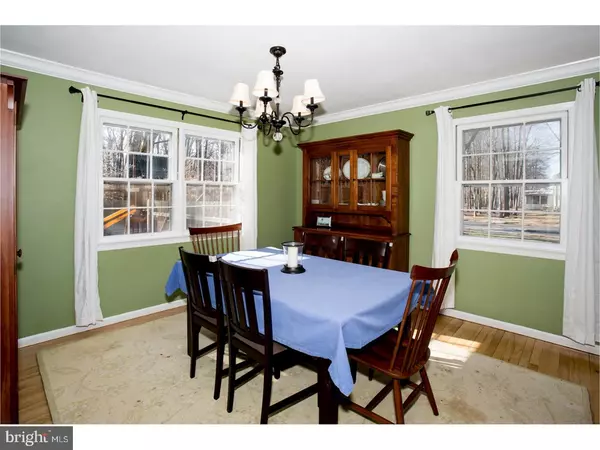$670,000
$669,900
For more information regarding the value of a property, please contact us for a free consultation.
4 Beds
3 Baths
2,588 SqFt
SOLD DATE : 04/18/2018
Key Details
Sold Price $670,000
Property Type Single Family Home
Sub Type Detached
Listing Status Sold
Purchase Type For Sale
Square Footage 2,588 sqft
Price per Sqft $258
Subdivision Birchwood Estates
MLS Listing ID 1000137126
Sold Date 04/18/18
Style Colonial
Bedrooms 4
Full Baths 2
Half Baths 1
HOA Y/N N
Abv Grd Liv Area 2,588
Originating Board TREND
Year Built 1970
Annual Tax Amount $15,817
Tax Year 2017
Lot Size 0.855 Acres
Acres 0.86
Lot Dimensions 0X0
Property Description
Welcome to 19 Lorrie Lane, a Stunning Four Bedroom Colonial situated on a Picturesque 0.86 Acre Lot in Desirable Birchwood Estates. This Beautiful Home has been Updated and Maintained to the Highest Standards and Features: Gleaming Hardwood Floors; Formal Living and Dining Rooms with Crown Moldings; a Gourmet Kitchen with Upgraded Cabinetry, Tiled Backsplash, Center Island, Stainless Steel Appliances, Pendant & Recessed Lighting, Granite Counters, Wall Oven and Microwave, Professional Stove with Exhaust Fan, and Tile Flooring; a Cozy Breakfast Area; Family Room with Brick Fireplace and Custom Mantle; a Fabulous Bonus Room with Vaulted Ceiling and Sliding Doors to the Patio has multiple uses; and an Updated Powder Room and Convenient Laundry Room with Built-In Cabinets and Sink complete the First Floor. Upstairs Boasts a Master Suite with Sitting Area and Full Bath, Three more Well-Appointed Bedrooms, all with Crown Molding, Ceiling Fans and Ample Closet Space; and an Updated Full Hall Bath with Double Sink Vanity and Designer Tiling. Step Outside into the Idyllic, Private, Fenced Backyard and Relax or Entertain on the Patio or take a dip in the Sparkling In-Ground Pool. A Full Basement and a Two Car Side Entry Garage. Great Location close to Train Station, Major Highways, Schools, Shopping & Restaurants. Top Rated West Windsor-Plainsboro Schools.
Location
State NJ
County Mercer
Area West Windsor Twp (21113)
Zoning RES
Rooms
Other Rooms Living Room, Dining Room, Primary Bedroom, Bedroom 2, Bedroom 3, Kitchen, Family Room, Bedroom 1, Laundry, Other, Attic
Basement Full, Unfinished
Interior
Interior Features Primary Bath(s), Kitchen - Island, Ceiling Fan(s), Stall Shower, Dining Area
Hot Water Natural Gas
Heating Gas, Forced Air
Cooling Central A/C
Flooring Wood, Tile/Brick
Fireplaces Number 1
Equipment Built-In Range, Oven - Wall, Oven - Self Cleaning, Dishwasher, Built-In Microwave
Fireplace Y
Window Features Bay/Bow
Appliance Built-In Range, Oven - Wall, Oven - Self Cleaning, Dishwasher, Built-In Microwave
Heat Source Natural Gas
Laundry Main Floor
Exterior
Exterior Feature Patio(s)
Garage Spaces 5.0
Fence Other
Pool In Ground
Utilities Available Cable TV
Water Access N
Roof Type Pitched,Shingle
Accessibility None
Porch Patio(s)
Attached Garage 2
Total Parking Spaces 5
Garage Y
Building
Lot Description Level
Story 2
Sewer Public Sewer
Water Public
Architectural Style Colonial
Level or Stories 2
Additional Building Above Grade
Structure Type Cathedral Ceilings
New Construction N
Schools
Elementary Schools Village School
High Schools High School South
School District West Windsor-Plainsboro Regional
Others
Senior Community No
Tax ID 13-00016 07-00147
Ownership Fee Simple
Acceptable Financing Conventional
Listing Terms Conventional
Financing Conventional
Read Less Info
Want to know what your home might be worth? Contact us for a FREE valuation!

Our team is ready to help you sell your home for the highest possible price ASAP

Bought with Sarah Mapgaonkar • RE/MAX Platinum - North Brunswick
GET MORE INFORMATION
REALTOR® | License ID: 1111154







