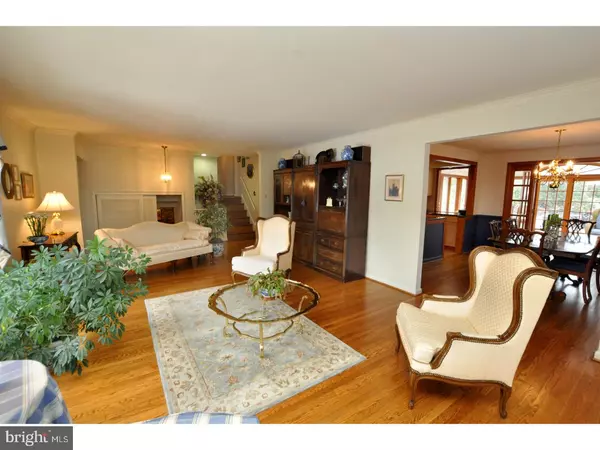$539,000
$550,000
2.0%For more information regarding the value of a property, please contact us for a free consultation.
4 Beds
4 Baths
3,152 SqFt
SOLD DATE : 04/12/2018
Key Details
Sold Price $539,000
Property Type Single Family Home
Sub Type Detached
Listing Status Sold
Purchase Type For Sale
Square Footage 3,152 sqft
Price per Sqft $171
Subdivision Collins Park
MLS Listing ID 1005078811
Sold Date 04/12/18
Style Traditional
Bedrooms 4
Full Baths 3
Half Baths 1
HOA Y/N N
Abv Grd Liv Area 3,152
Originating Board TREND
Year Built 1962
Annual Tax Amount $10,773
Tax Year 2017
Lot Size 0.487 Acres
Acres 0.49
Lot Dimensions 100X212
Property Description
Welcome to Collins Park! Step into the foyer that is open to the spacious living room of this beautiful home. The living room features oak hardwood floors, fireplace, and windows that provide plenty of natural light. The updated kitchen has all the modern appointments including granite counter tops, recessed lighting, and exposed brick that gives this expansive home a cozy feel. The kitchen opens into a spacious dining room with gorgeous crown molding. Just off the dining room is an airy all-season, Canton-built sunroom. With windows surrounding you, and sky-lights above, you get a perfect view of the spacious back yard, as this homes sits on a half-acre lot. Another fireplace is featured in the the family room, showcasing beautifully exposed brick. A spacious office, including custom built-in shelves, and a mudroom/laundry room complete this area of the home. This Collins Park home features 4 spacious bedrooms, including two suites, and 3 tastefully decorated full bathrooms. The master suite boasts a deep walk-in closet, as well as four additional closets for plenty of storage, as well as custom built-ins. This well loved home also has a two-car garage and is within walking distance to Strawbridge Lake and conveniently located close to shopping and major highways. Come walk through this gorgeous home to see it for yourself!
Location
State NJ
County Burlington
Area Moorestown Twp (20322)
Zoning R
Rooms
Other Rooms Living Room, Dining Room, Primary Bedroom, Bedroom 2, Bedroom 3, Kitchen, Family Room, Bedroom 1, Laundry, Other, Attic
Basement Partial, Unfinished
Interior
Interior Features Skylight(s), Kitchen - Eat-In
Hot Water Natural Gas
Heating Gas, Forced Air, Zoned
Cooling Central A/C
Flooring Wood, Fully Carpeted, Tile/Brick
Fireplaces Number 2
Fireplaces Type Brick, Marble
Equipment Oven - Wall, Oven - Self Cleaning, Dishwasher, Disposal, Trash Compactor
Fireplace Y
Appliance Oven - Wall, Oven - Self Cleaning, Dishwasher, Disposal, Trash Compactor
Heat Source Natural Gas
Laundry Lower Floor
Exterior
Exterior Feature Patio(s)
Parking Features Inside Access
Garage Spaces 5.0
Utilities Available Cable TV
Water Access N
Roof Type Pitched,Shingle
Accessibility None
Porch Patio(s)
Attached Garage 2
Total Parking Spaces 5
Garage Y
Building
Lot Description Level, Front Yard, Rear Yard, SideYard(s)
Story 2
Foundation Brick/Mortar
Sewer Public Sewer
Water Public
Architectural Style Traditional
Level or Stories 2
Additional Building Above Grade
Structure Type Cathedral Ceilings
New Construction N
Schools
Elementary Schools Moorestown Upper
Middle Schools Wm Allen Iii
High Schools Moorestown
School District Moorestown Township Public Schools
Others
Senior Community No
Tax ID 22-03102-00007
Ownership Fee Simple
Acceptable Financing Conventional, VA, FHA 203(b)
Listing Terms Conventional, VA, FHA 203(b)
Financing Conventional,VA,FHA 203(b)
Read Less Info
Want to know what your home might be worth? Contact us for a FREE valuation!

Our team is ready to help you sell your home for the highest possible price ASAP

Bought with Erin K Finazzo • BHHS Fox & Roach-Mt Laurel
GET MORE INFORMATION
REALTOR® | License ID: 1111154







