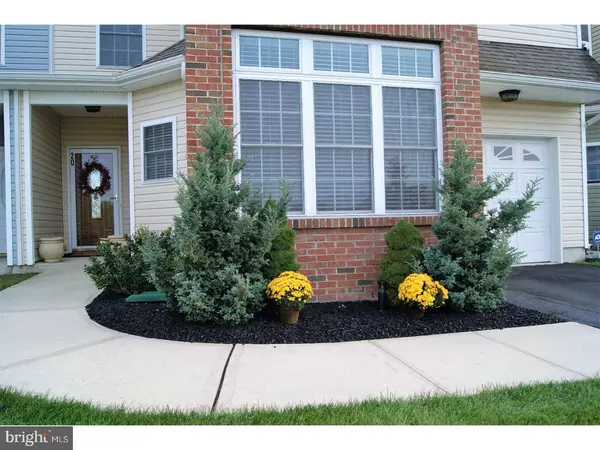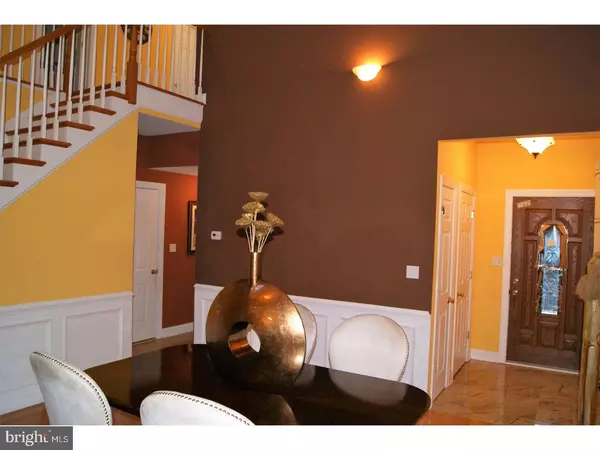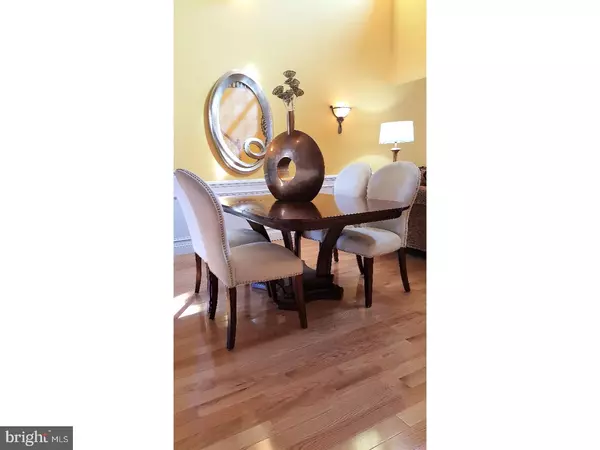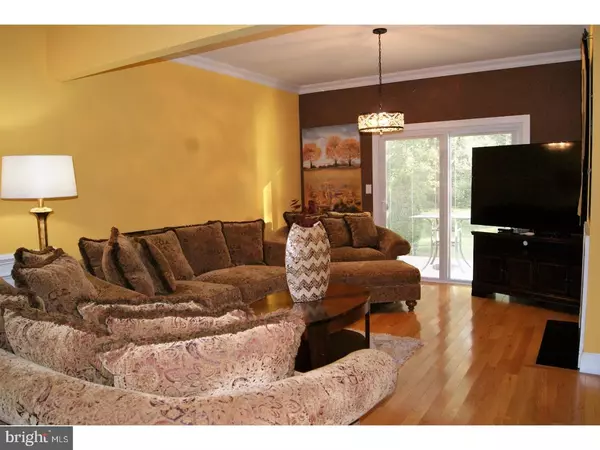$243,250
$244,900
0.7%For more information regarding the value of a property, please contact us for a free consultation.
3 Beds
3 Baths
1,934 SqFt
SOLD DATE : 03/16/2018
Key Details
Sold Price $243,250
Property Type Townhouse
Sub Type End of Row/Townhouse
Listing Status Sold
Purchase Type For Sale
Square Footage 1,934 sqft
Price per Sqft $125
Subdivision Hidden Lake Village
MLS Listing ID 1001754525
Sold Date 03/16/18
Style Other
Bedrooms 3
Full Baths 2
Half Baths 1
HOA Fees $136/mo
HOA Y/N Y
Abv Grd Liv Area 1,934
Originating Board TREND
Year Built 2009
Annual Tax Amount $5,549
Tax Year 2017
Lot Size 2,910 Sqft
Acres 0.07
Lot Dimensions COMMON
Property Description
Serenity is this luxury 3BD/2.1BA Active 55+/Adult Condo. Great open floor plan w/HWF's, grand 2 story ceiling DR, 1st fl. Master Suite, LR w/Fpl, EIK, Loft, sliders to private Patio, Garage & more! Amenities include an amazing Master Suite w/custom double sink vanity, jetted tub, shower stall & WIC. EIK w/Appliances, granite tops, Nook Bar with fabulous views of Gazebo & Hidden Lake. Featuring gas heating, CAC, Laundry & Besler stair access to attic storage. Crown moldings, contemporary chandelier, beautiful wall sconces, recessed lighting, & ceiling fans adorn this special home. Property is commuter friendly with easy access to NJ/PA Pikes, I-95, I-295 & Rt.130. This is simply the next best place to call home!
Location
State NJ
County Burlington
Area Burlington Twp (20306)
Zoning YES
Rooms
Other Rooms Living Room, Dining Room, Primary Bedroom, Bedroom 2, Kitchen, Family Room, Bedroom 1, Laundry, Other, Attic
Interior
Interior Features Primary Bath(s), Ceiling Fan(s), Sprinkler System, Kitchen - Eat-In
Hot Water Natural Gas
Heating Gas, Forced Air
Cooling Central A/C
Flooring Wood, Fully Carpeted
Fireplaces Number 1
Fireplaces Type Gas/Propane
Equipment Oven - Self Cleaning, Dishwasher, Built-In Microwave
Fireplace Y
Appliance Oven - Self Cleaning, Dishwasher, Built-In Microwave
Heat Source Natural Gas
Laundry Main Floor
Exterior
Exterior Feature Patio(s)
Parking Features Garage Door Opener
Garage Spaces 3.0
Utilities Available Cable TV
Roof Type Shingle
Accessibility None
Porch Patio(s)
Attached Garage 1
Total Parking Spaces 3
Garage Y
Building
Lot Description Level, Rear Yard
Story 2
Foundation Concrete Perimeter
Sewer Public Sewer
Water Public
Architectural Style Other
Level or Stories 2
Additional Building Above Grade
Structure Type 9'+ Ceilings
New Construction N
Schools
School District Burlington Township
Others
Pets Allowed Y
HOA Fee Include Common Area Maintenance,Ext Bldg Maint,Lawn Maintenance,Snow Removal,Trash
Senior Community Yes
Tax ID 06-00104 38-00010
Ownership Condominium
Acceptable Financing Conventional, VA
Listing Terms Conventional, VA
Financing Conventional,VA
Pets Allowed Case by Case Basis
Read Less Info
Want to know what your home might be worth? Contact us for a FREE valuation!

Our team is ready to help you sell your home for the highest possible price ASAP

Bought with Susanne C Puglisi • Century 21 Alliance-Cherry Hill
GET MORE INFORMATION
REALTOR® | License ID: 1111154







