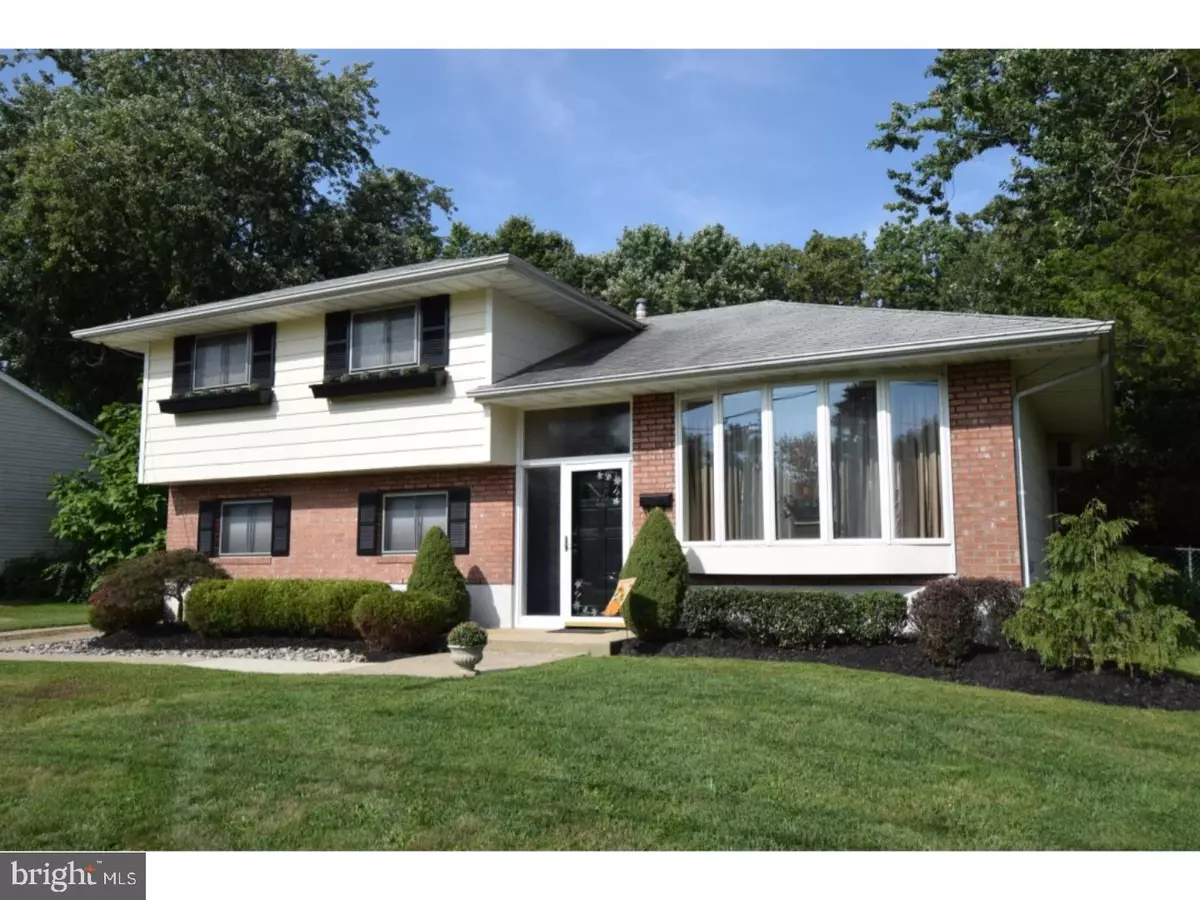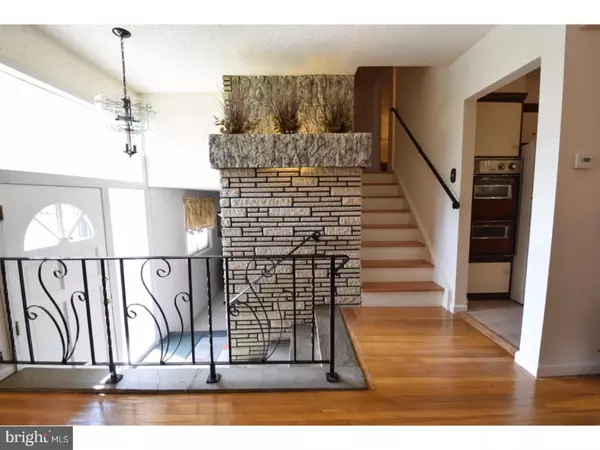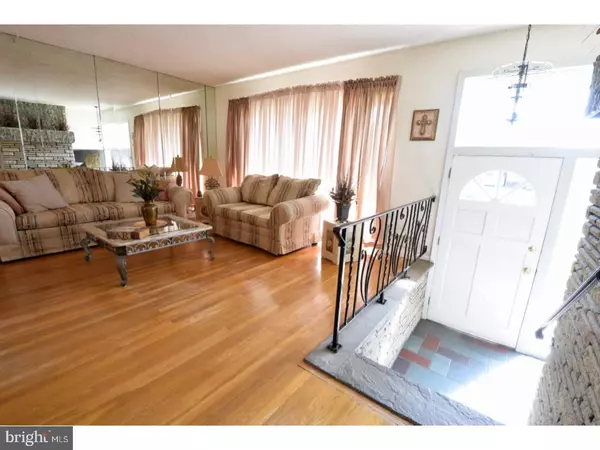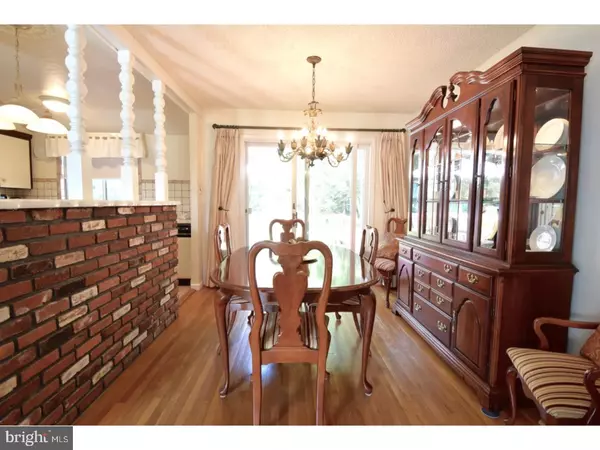$162,000
$169,900
4.6%For more information regarding the value of a property, please contact us for a free consultation.
4 Beds
2 Baths
1,552 SqFt
SOLD DATE : 02/27/2018
Key Details
Sold Price $162,000
Property Type Single Family Home
Sub Type Detached
Listing Status Sold
Purchase Type For Sale
Square Footage 1,552 sqft
Price per Sqft $104
Subdivision Timberbirch
MLS Listing ID 1000350727
Sold Date 02/27/18
Style Traditional
Bedrooms 4
Full Baths 1
Half Baths 1
HOA Y/N N
Abv Grd Liv Area 1,552
Originating Board TREND
Year Built 1960
Annual Tax Amount $6,672
Tax Year 2017
Lot Size 10,000 Sqft
Acres 0.23
Lot Dimensions 80X125
Property Description
Feel the love of this beautiful home! Original owners took pride in this great home. Nestled against a wooded back drop with great curb appeal makes this home one you do not want to miss. Freshly painted shutters and front door, pristine lawn and professionally landscaped beds adds to the beauty of this great home. Step inside and you are greeted with custom stone work and a slate foyer. Hardwood floors throughout and a neutral pallet makes this home move-in-ready. The living and dining area are open allowing for great entertaining. Brand new woodwork adorn these two rooms. For more intimate gatherings, step down into the spacious family room. Finishing out the lower level are a bedroom, powder room and laundry area. The hallway is spacious enough to allow for a play room or work area. There are 3 nice size bedrooms that also boasts new woodwork, on the upper level and a full bath, The majority of the rooms have been freshly painted The kitchen and baths have been updated. A brand new cook top and fan along with a new dishwasher has been installed. Electrical outlets have been updated and the HVAC is newer and well maintained . The seller is generously offering the Supreme 2-10 Home Buyer's Warranty, along with the CO and termite certification. Home inspection repairs if any will be the buyer's responsibility. Make your appointment today!
Location
State NJ
County Camden
Area Gloucester Twp (20415)
Zoning R
Rooms
Other Rooms Living Room, Dining Room, Primary Bedroom, Bedroom 2, Bedroom 3, Kitchen, Family Room, Bedroom 1, Laundry, Other, Attic, Bonus Room
Interior
Interior Features Kitchen - Eat-In
Hot Water Natural Gas
Cooling Central A/C
Equipment Cooktop, Oven - Wall, Dishwasher
Fireplace N
Window Features Bay/Bow
Appliance Cooktop, Oven - Wall, Dishwasher
Heat Source Natural Gas
Laundry Lower Floor
Exterior
Utilities Available Cable TV
Water Access N
Accessibility None
Garage N
Building
Lot Description Level, Front Yard, Rear Yard, SideYard(s)
Story 2
Foundation Slab
Sewer Public Sewer
Water Public
Architectural Style Traditional
Level or Stories 2
Additional Building Above Grade
New Construction N
Schools
High Schools Triton Regional
School District Black Horse Pike Regional Schools
Others
Senior Community No
Tax ID 15-09001-00026
Ownership Fee Simple
Read Less Info
Want to know what your home might be worth? Contact us for a FREE valuation!

Our team is ready to help you sell your home for the highest possible price ASAP

Bought with Frank R. Stimiloski • Keller Williams Realty - Medford
GET MORE INFORMATION

REALTOR® | License ID: 1111154







