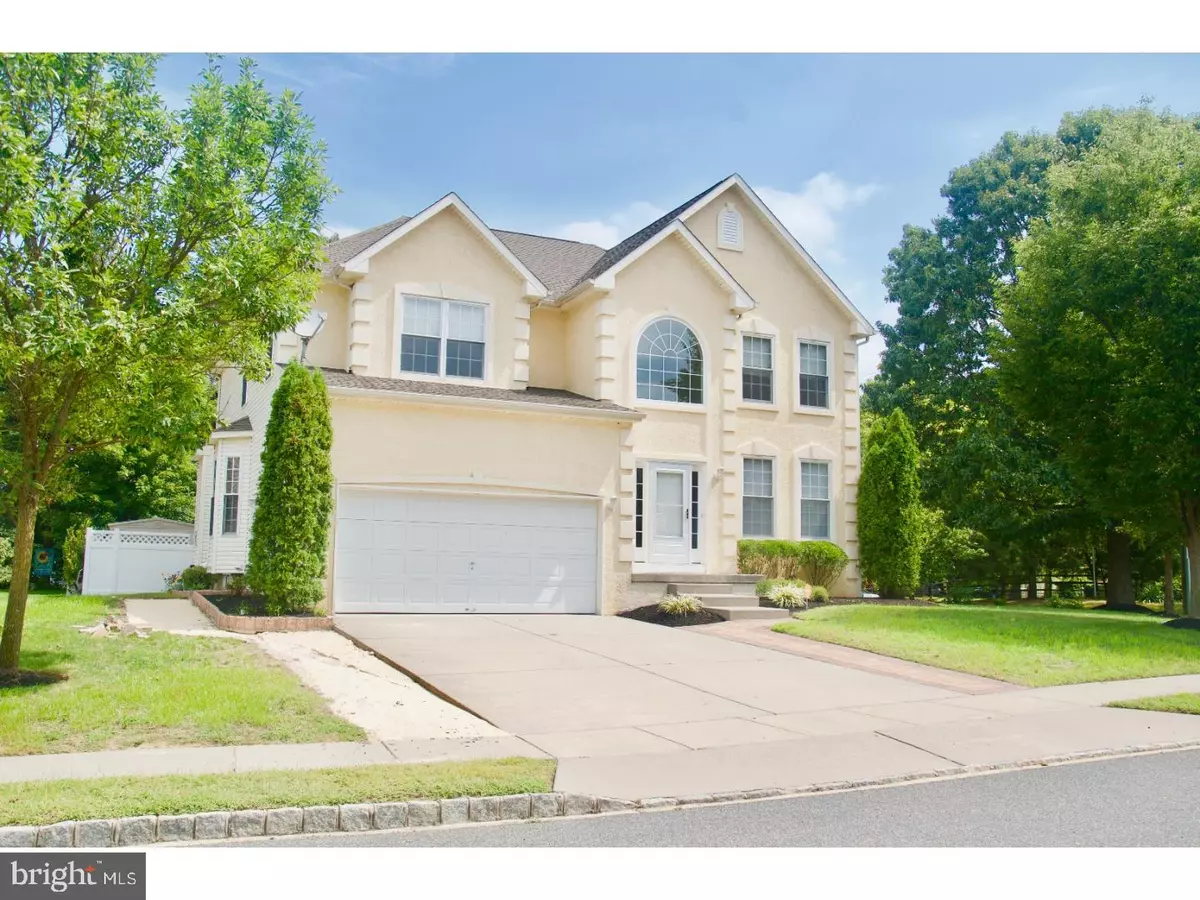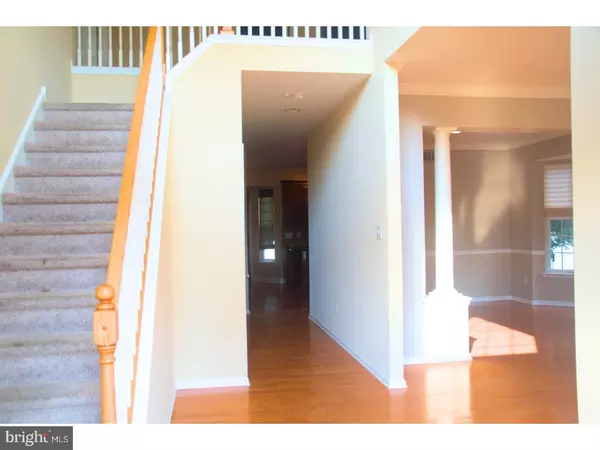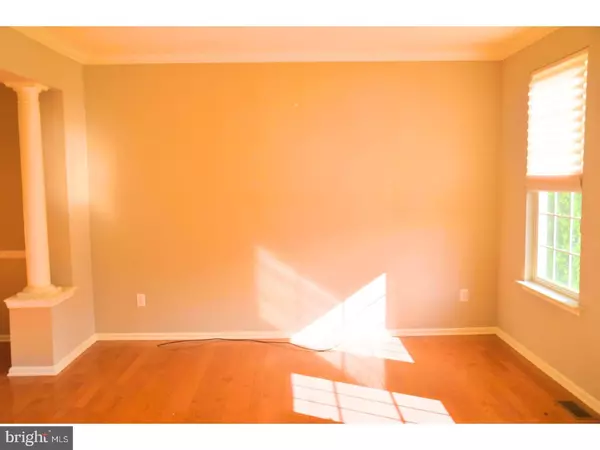$295,000
$324,000
9.0%For more information regarding the value of a property, please contact us for a free consultation.
4 Beds
3 Baths
2,978 SqFt
SOLD DATE : 02/23/2018
Key Details
Sold Price $295,000
Property Type Single Family Home
Sub Type Detached
Listing Status Sold
Purchase Type For Sale
Square Footage 2,978 sqft
Price per Sqft $99
Subdivision Hidden Ponds
MLS Listing ID 1001234429
Sold Date 02/23/18
Style Colonial
Bedrooms 4
Full Baths 2
Half Baths 1
HOA Y/N N
Abv Grd Liv Area 2,978
Originating Board TREND
Year Built 2007
Annual Tax Amount $10,841
Tax Year 2017
Lot Size 0.373 Acres
Acres 0.37
Lot Dimensions 125X130
Property Description
Come and check out this beautiful semi-custom home in Hidden Ponds II! This corner lot home is also located on a private cul-de-sac Two-story foyer with hard wood floors throughout the living and dining rooms. Gourmet kitchen with center island, granite counters, stainless steel appliances, 42" cabinets, designer backsplash, pantry and breakfast area. Family room with gas fireplace with marble surround, den/office, laundry room and powder room. Go upstairs to find four large bedrooms and two full bathrooms. Master bedroom has two walk in closets and master bathroom with tile flooring, separate vanities with granite, Jacuzzi tub, stall shower and linen closet. Finished basement with motion lights and a seperate large storage area. Large fenced in backyard with deck, paver patio and shed. 2-car garage. This home is in move-in condition however is a short sale. Buyer responsible for all inspections, CO and repairs.
Location
State NJ
County Camden
Area Runnemede Boro (20430)
Zoning RES
Rooms
Other Rooms Living Room, Dining Room, Primary Bedroom, Bedroom 2, Bedroom 3, Kitchen, Family Room, Bedroom 1, Laundry, Other
Basement Full
Interior
Interior Features Kitchen - Island, Ceiling Fan(s), Kitchen - Eat-In
Hot Water Natural Gas
Heating Gas, Forced Air
Cooling Central A/C
Flooring Wood, Fully Carpeted, Tile/Brick
Fireplaces Number 1
Equipment Dishwasher
Fireplace Y
Appliance Dishwasher
Heat Source Natural Gas
Laundry Main Floor
Exterior
Exterior Feature Deck(s)
Garage Spaces 5.0
Utilities Available Cable TV
Water Access N
Roof Type Shingle
Accessibility None
Porch Deck(s)
Attached Garage 2
Total Parking Spaces 5
Garage Y
Building
Lot Description Corner
Story 2
Sewer Public Sewer
Water Public
Architectural Style Colonial
Level or Stories 2
Additional Building Above Grade
Structure Type Cathedral Ceilings
New Construction N
Schools
High Schools Triton Regional
School District Black Horse Pike Regional Schools
Others
Senior Community No
Tax ID 30-00148-00002 10
Ownership Fee Simple
Security Features Security System
Acceptable Financing Conventional, VA, FHA 203(b), USDA
Listing Terms Conventional, VA, FHA 203(b), USDA
Financing Conventional,VA,FHA 203(b),USDA
Special Listing Condition Short Sale
Read Less Info
Want to know what your home might be worth? Contact us for a FREE valuation!

Our team is ready to help you sell your home for the highest possible price ASAP

Bought with Megan A MacMurray • KingsGate Realty LLC
GET MORE INFORMATION

REALTOR® | License ID: 1111154







