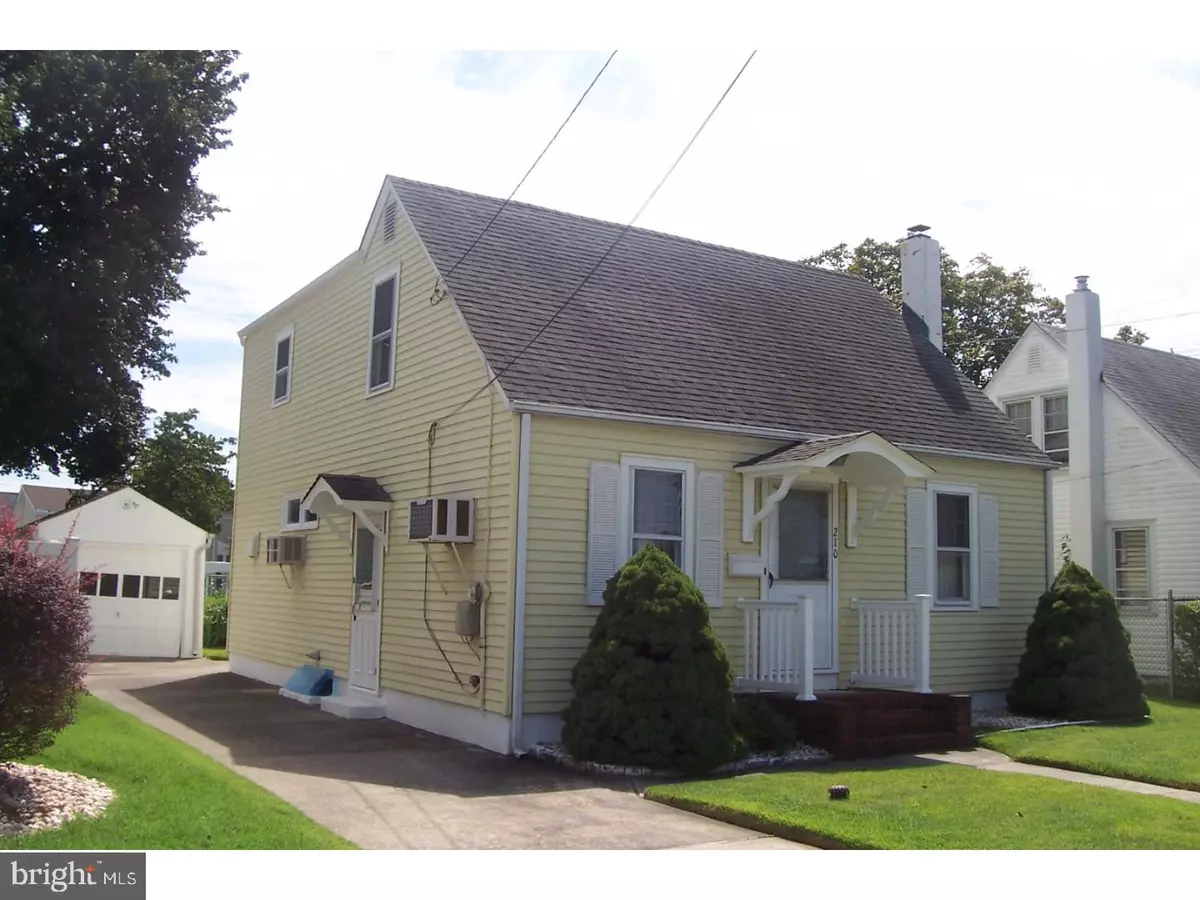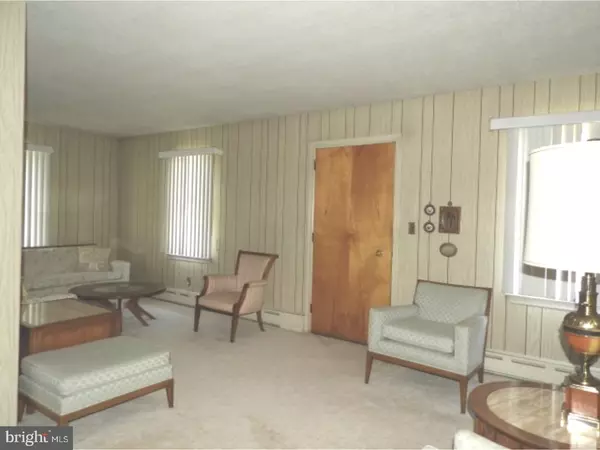$180,000
$189,900
5.2%For more information regarding the value of a property, please contact us for a free consultation.
3 Beds
1 Bath
1,120 SqFt
SOLD DATE : 02/09/2018
Key Details
Sold Price $180,000
Property Type Single Family Home
Sub Type Detached
Listing Status Sold
Purchase Type For Sale
Square Footage 1,120 sqft
Price per Sqft $160
Subdivision Colonial Manor
MLS Listing ID 1000265111
Sold Date 02/09/18
Style Cape Cod
Bedrooms 3
Full Baths 1
HOA Y/N N
Abv Grd Liv Area 1,120
Originating Board TREND
Year Built 1939
Annual Tax Amount $5,615
Tax Year 2017
Lot Size 5,400 Sqft
Acres 0.12
Lot Dimensions 45X120
Property Description
IMPRESSIVE & WELL-BUILT Cape Cod situated on a manicured lot in a highly demanded section of Colonial Manor. It seams like each home on this street in Hamilton is very well cared for and illustrates a true pride of ownership. This (3) bedroom home has an over-sized formal living room leading to the dining area, full tiled bath and a downstairs bedroom with a full wall closet for convenience. The kitchen placement is great because its adjacent to an all-season room that can double as a den or family room. Upstairs you'll find a huge master bedroom suite with loads of storage including double closets and a separate cedar closet and another large bedroom with its own double closet. There is exposed hardwood flooring along with wall-to-wall carpeting over the hardwood and new carpeting in the finished basement. Some other features include: baseboard gas heating (Weil-McClain), (2) a/c wall units, (3) ceiling fans, jalousy storm doors located in the front and back entrances of the home, another side door entry from the concrete driveway that leads to a one-car detached garage and the fenced-in grounds. Other items include: timberline shingled roof, maintenance-free siding, sink basin, washer and dryer and all window treatments. The perfect location with easy access to major thorofare including I-295, I-195, Rt. 206 with local shopping just minutes away. Make this your choice!
Location
State NJ
County Mercer
Area Hamilton Twp (21103)
Zoning RESID
Direction West
Rooms
Other Rooms Living Room, Dining Room, Primary Bedroom, Bedroom 2, Kitchen, Family Room, Bedroom 1, Sun/Florida Room, Laundry, Other, Attic
Basement Full, Outside Entrance
Interior
Interior Features Butlers Pantry, Kitchen - Eat-In
Hot Water Natural Gas
Heating Hot Water, Baseboard - Hot Water
Cooling Wall Unit
Flooring Wood, Fully Carpeted, Tile/Brick
Fireplace N
Heat Source Natural Gas
Laundry Basement
Exterior
Exterior Feature Patio(s)
Garage Spaces 4.0
Fence Other
Utilities Available Cable TV
Water Access N
Roof Type Pitched,Shingle
Accessibility None
Porch Patio(s)
Total Parking Spaces 4
Garage Y
Building
Lot Description Level, Rear Yard
Story 2
Foundation Brick/Mortar
Sewer Public Sewer
Water Public
Architectural Style Cape Cod
Level or Stories 2
Additional Building Above Grade
New Construction N
Schools
High Schools Hamilton High School West
School District Hamilton Township
Others
Senior Community No
Tax ID 03-02425-00002
Ownership Fee Simple
Acceptable Financing Conventional, VA, FHA 203(b)
Listing Terms Conventional, VA, FHA 203(b)
Financing Conventional,VA,FHA 203(b)
Read Less Info
Want to know what your home might be worth? Contact us for a FREE valuation!

Our team is ready to help you sell your home for the highest possible price ASAP

Bought with Anabel Hoffman • Coldwell Banker Residential Brokerage-Princeton Jc
GET MORE INFORMATION
REALTOR® | License ID: 1111154







