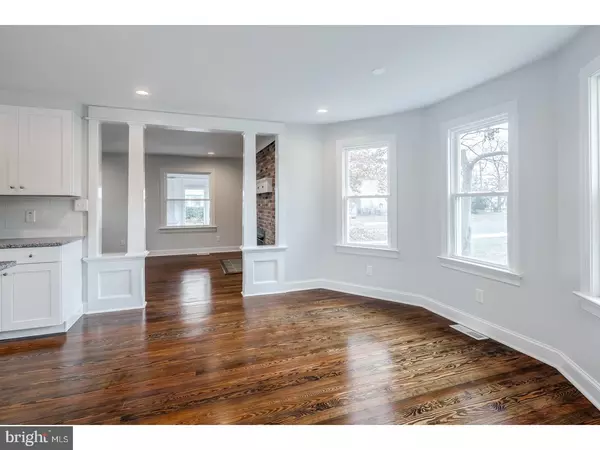$260,000
$259,900
For more information regarding the value of a property, please contact us for a free consultation.
4 Beds
3 Baths
1,928 SqFt
SOLD DATE : 01/29/2018
Key Details
Sold Price $260,000
Property Type Single Family Home
Sub Type Detached
Listing Status Sold
Purchase Type For Sale
Square Footage 1,928 sqft
Price per Sqft $134
Subdivision None Available
MLS Listing ID 1004285577
Sold Date 01/29/18
Style Colonial
Bedrooms 4
Full Baths 2
Half Baths 1
HOA Y/N N
Abv Grd Liv Area 1,928
Originating Board TREND
Year Built 1928
Annual Tax Amount $4,374
Tax Year 2016
Lot Size 6,534 Sqft
Acres 0.15
Lot Dimensions 54X121
Property Description
Oldworld charm meets new world living. The home is on one of the prettiest street in town, one block from the river. From the moment you pull up you notice this is the one, new vinyl siding, new windows, new gutters and new roof. watch your buyers eyes when entering the New kitchen with granite counters and upgraded shaker style cabinets, trendy light fixtures, and high efficiency appliances in a stainless steel finish. New electric through out, New Plumbing through out, New LED recessed lights through out,2 zone Brand New high efficiency 98+ gas heaters and a/c, Brand New high efficiency power vented hot water heater, New R38 Insulation in attic, Fresh paint through out, gorgeous refinished original floors through out, New doors, New Floors, 2.5 Brand New baths with upgraded cabinets, tile finishes and marble flooring. There is a formal living room with a brick ventless fireplace, formal dining room and a large FR leading to the back yard. The master bedroom has a large walk in his and her closet! The master bath suite boasts the original Claw Foot tub, and a walk in shower with upgraded tile and marble floors. There is another bedroom and full bath on this second level. The 3rd level has two more sizable bedrooms. This the house for your buyers great location, all updated, off street parking. Easy to show
Location
State NJ
County Burlington
Area Delanco Twp (20309)
Zoning R-4
Rooms
Other Rooms Living Room, Dining Room, Primary Bedroom, Bedroom 2, Bedroom 3, Kitchen, Family Room, Bedroom 1, Other
Basement Full, Unfinished
Interior
Interior Features Primary Bath(s), Stall Shower, Dining Area
Hot Water Natural Gas
Heating Gas, Forced Air
Cooling Central A/C
Fireplaces Number 1
Fireplaces Type Brick, Gas/Propane
Equipment Oven - Self Cleaning, Dishwasher, Refrigerator, Disposal
Fireplace Y
Window Features Replacement
Appliance Oven - Self Cleaning, Dishwasher, Refrigerator, Disposal
Heat Source Natural Gas
Laundry Basement
Exterior
Exterior Feature Porch(es)
Fence Other
Water Access N
Roof Type Pitched
Accessibility None
Porch Porch(es)
Garage N
Building
Story 3+
Sewer Public Sewer
Water Public
Architectural Style Colonial
Level or Stories 3+
Additional Building Above Grade
New Construction N
Schools
High Schools Riverside
School District Riverside Township Public Schools
Others
Senior Community No
Tax ID 09-01104-00003
Ownership Fee Simple
Acceptable Financing Conventional, VA, FHA 203(b)
Listing Terms Conventional, VA, FHA 203(b)
Financing Conventional,VA,FHA 203(b)
Read Less Info
Want to know what your home might be worth? Contact us for a FREE valuation!

Our team is ready to help you sell your home for the highest possible price ASAP

Bought with Mark S Cuccuini • RE/MAX Preferred - Cherry Hill
GET MORE INFORMATION
REALTOR® | License ID: 1111154







