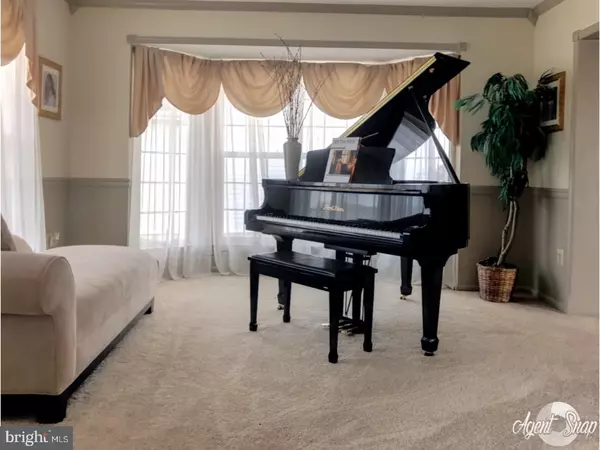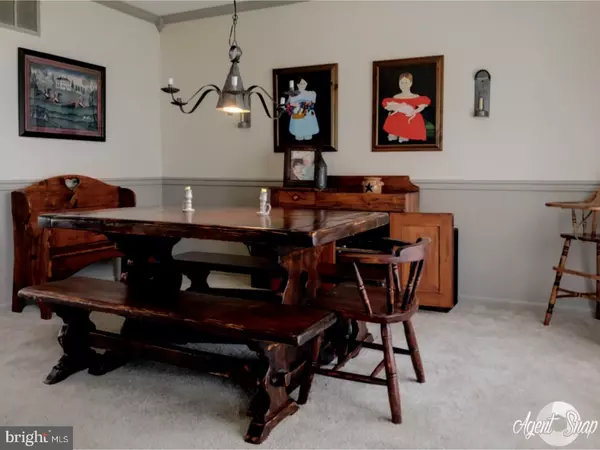$315,900
$319,900
1.3%For more information regarding the value of a property, please contact us for a free consultation.
4 Beds
3 Baths
2,756 SqFt
SOLD DATE : 01/29/2018
Key Details
Sold Price $315,900
Property Type Single Family Home
Sub Type Detached
Listing Status Sold
Purchase Type For Sale
Square Footage 2,756 sqft
Price per Sqft $114
Subdivision Cobblestone Farms
MLS Listing ID 1001770127
Sold Date 01/29/18
Style Colonial
Bedrooms 4
Full Baths 2
Half Baths 1
HOA Y/N N
Abv Grd Liv Area 2,756
Originating Board TREND
Year Built 2000
Annual Tax Amount $11,051
Tax Year 2017
Lot Size 0.258 Acres
Acres 0.26
Lot Dimensions 71X158
Property Description
Welcome to Granite Ct. this four bedroom property is looking for new owners. This property is situated on a quiet cul de sac street and just needs you to un pack your bags. Come on inside and you're greeted by a two story foyer offering wood flooring and upgraded trim work through out the entire home. Off to your left is the formal living room which is open and spacious. To your right is the generously sized dining room, ideal for Sunday dinners. The back of the home features an open floor plan. Here you will find the large family room with gas or wood burning fireplace. The triple glass doors offer beautiful views of the backyard oasis. The huge kitchen has granite countertops, center island workspace, and wood flooring. Rounding out the first floor is the powder room which was recently updated as well. Upstairs you will find four generous sized bedrooms. The master bedrooms has vaulted ceilings, huge walk in closet, and private bath. The master bath has granite counters, title flooring, soaking tub, and separate stall shower. The three other bedrooms are all good sized with ample closet space as well. The updated hall bathroom also provides granite counters with dual sinks and wood flooring. Up next is the basement. Down here there is additional living space that can be used for whatever your needs suit. There are also pocket doors to separate the two areas. Now for the backyard!! Why vacation when you can have paradise in your own yard. Step outside to the Trex deck and huge concrete patio. The in ground salt water pool is heated and also has diving board and large fountain. Rounding out this great property is the four year old HVAC, and roof. The solar panels will keep your energy costs down and the grounds are kept nice and green with the sprinkler system. Place this home at the top of your list!!
Location
State NJ
County Camden
Area Gloucester Twp (20415)
Zoning R3
Rooms
Other Rooms Living Room, Dining Room, Primary Bedroom, Bedroom 2, Bedroom 3, Kitchen, Family Room, Bedroom 1, Laundry, Other, Attic
Basement Full, Fully Finished
Interior
Interior Features Primary Bath(s), Kitchen - Island, Butlers Pantry, Ceiling Fan(s), Kitchen - Eat-In
Hot Water Natural Gas
Heating Gas, Forced Air
Cooling Central A/C
Flooring Wood, Fully Carpeted, Tile/Brick
Fireplaces Number 1
Fireplaces Type Gas/Propane
Equipment Disposal
Fireplace Y
Appliance Disposal
Heat Source Natural Gas
Laundry Main Floor
Exterior
Exterior Feature Deck(s), Patio(s)
Parking Features Inside Access, Garage Door Opener
Garage Spaces 5.0
Fence Other
Pool In Ground
Utilities Available Cable TV
Water Access N
Roof Type Pitched,Shingle
Accessibility None
Porch Deck(s), Patio(s)
Attached Garage 2
Total Parking Spaces 5
Garage Y
Building
Lot Description Open
Story 2
Foundation Brick/Mortar
Sewer Public Sewer
Water Public
Architectural Style Colonial
Level or Stories 2
Additional Building Above Grade
Structure Type Cathedral Ceilings,9'+ Ceilings
New Construction N
Schools
High Schools Timber Creek
School District Black Horse Pike Regional Schools
Others
Senior Community No
Tax ID 15-18306-00023
Ownership Fee Simple
Security Features Security System
Acceptable Financing Conventional, VA, FHA 203(b)
Listing Terms Conventional, VA, FHA 203(b)
Financing Conventional,VA,FHA 203(b)
Read Less Info
Want to know what your home might be worth? Contact us for a FREE valuation!

Our team is ready to help you sell your home for the highest possible price ASAP

Bought with Rachel Connor • BHHS Fox & Roach-Mullica Hill South
GET MORE INFORMATION

REALTOR® | License ID: 1111154







