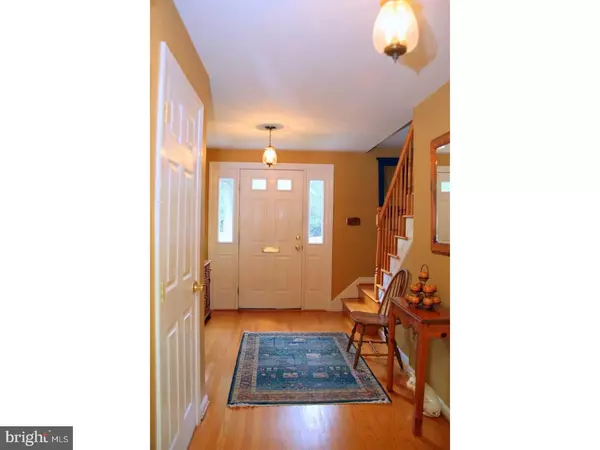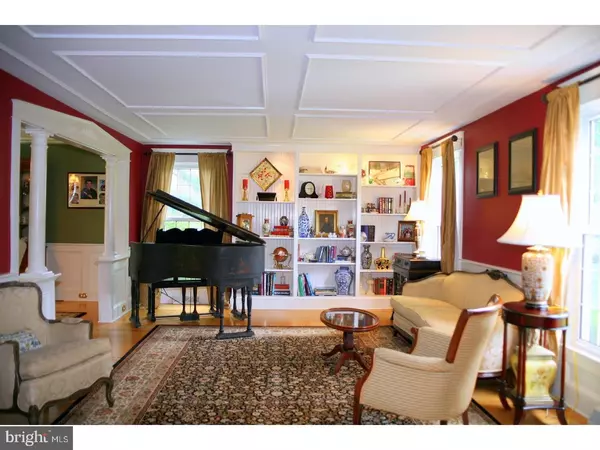$595,000
$610,000
2.5%For more information regarding the value of a property, please contact us for a free consultation.
5 Beds
4 Baths
0.56 Acres Lot
SOLD DATE : 01/26/2018
Key Details
Sold Price $595,000
Property Type Single Family Home
Sub Type Detached
Listing Status Sold
Purchase Type For Sale
Subdivision Stanwick Glen
MLS Listing ID 1004212923
Sold Date 01/26/18
Style Colonial
Bedrooms 5
Full Baths 3
Half Baths 1
HOA Y/N N
Originating Board TREND
Year Built 1973
Annual Tax Amount $14,832
Tax Year 2017
Lot Size 0.560 Acres
Acres 0.56
Lot Dimensions 125X195
Property Description
Welcome to this wonderful 5 bedroom 3 1/2 bathroom home with a In-law or au-pair suite in the desirable Stanwick Glen section of Moorestown close to all major highways and shopping. This spacious home has custom designer paint, hardwood floors and shows pride of ownership throughout. The open floor plan lends itself to entertaining from the formal living and dining room with custom woodwork to the spacious kitchen with stainless steel appliances and granite counters. In warmer weather the large fenced yard is where your company will gather for picnics or games of touch football and offers plenty of space where all of the family will kick back and relax. The sundrenched family room with wood burning fireplace has access to both the patio and the in-law addition so company is never far away while offering privacy if needed. The addition is self contained and has it's own entrance with kitchen, living area and bathroom. The second level offers 3 good sized bedrooms which share an updated bathroom and a walk up staircase to the floored attic where storage won't be a problem. The Master Bedroom Suite is where you will adjourn after a stressful day and soak your cares away in the totally renovated bathroom complete with a soaking tub. For the person who has always wanted a real walk in closet your dreams have come true. Open the french doors and imagine the possibilities. Offering a One Year HSA Home Warranty for a worry free transaction.
Location
State NJ
County Burlington
Area Moorestown Twp (20322)
Zoning RES
Rooms
Other Rooms Living Room, Dining Room, Primary Bedroom, Bedroom 2, Bedroom 3, Kitchen, Family Room, Bedroom 1, In-Law/auPair/Suite, Laundry, Other, Attic
Basement Partial, Unfinished
Interior
Interior Features Primary Bath(s), 2nd Kitchen, Kitchen - Eat-In
Hot Water Natural Gas
Heating Gas, Forced Air, Baseboard, Zoned
Cooling Central A/C, Wall Unit
Flooring Wood, Fully Carpeted, Tile/Brick
Fireplaces Number 1
Fireplaces Type Brick
Equipment Cooktop, Oven - Double, Dishwasher, Disposal, Built-In Microwave
Fireplace Y
Appliance Cooktop, Oven - Double, Dishwasher, Disposal, Built-In Microwave
Heat Source Natural Gas
Laundry Main Floor
Exterior
Exterior Feature Patio(s)
Parking Features Inside Access, Garage Door Opener
Garage Spaces 5.0
Fence Other
Utilities Available Cable TV
Water Access N
Roof Type Pitched,Shingle
Accessibility None
Porch Patio(s)
Attached Garage 2
Total Parking Spaces 5
Garage Y
Building
Lot Description Level, Front Yard, Rear Yard, SideYard(s)
Story 2
Foundation Brick/Mortar
Sewer Public Sewer
Water Public
Architectural Style Colonial
Level or Stories 2
New Construction N
Schools
Middle Schools Wm Allen Iii
High Schools Moorestown
School District Moorestown Township Public Schools
Others
Pets Allowed N
Senior Community No
Tax ID 22-05702-00006
Ownership Fee Simple
Acceptable Financing Conventional
Listing Terms Conventional
Financing Conventional
Read Less Info
Want to know what your home might be worth? Contact us for a FREE valuation!

Our team is ready to help you sell your home for the highest possible price ASAP

Bought with Erin K Finazzo • BHHS Fox & Roach-Mt Laurel
GET MORE INFORMATION

REALTOR® | License ID: 1111154







