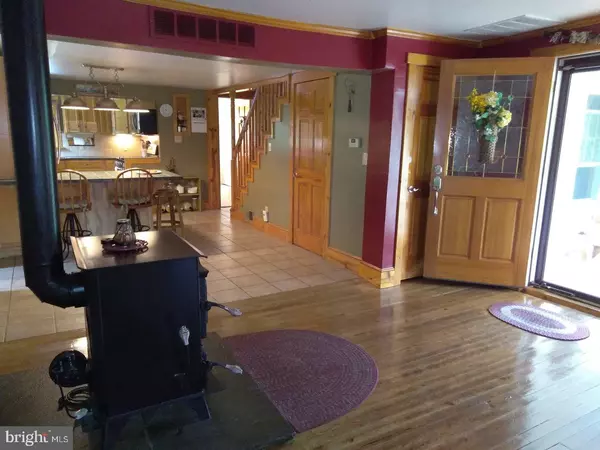$210,000
$219,900
4.5%For more information regarding the value of a property, please contact us for a free consultation.
3 Beds
2 Baths
2,194 SqFt
SOLD DATE : 10/13/2017
Key Details
Sold Price $210,000
Property Type Single Family Home
Sub Type Detached
Listing Status Sold
Purchase Type For Sale
Square Footage 2,194 sqft
Price per Sqft $95
Subdivision None Available
MLS Listing ID 1001767199
Sold Date 10/13/17
Style Farmhouse/National Folk
Bedrooms 3
Full Baths 2
HOA Y/N N
Abv Grd Liv Area 2,194
Originating Board TREND
Year Built 1870
Annual Tax Amount $4,977
Tax Year 2016
Lot Size 0.790 Acres
Acres 0.79
Lot Dimensions 120X293
Property Description
OPEN HOUSE, SAT., AUG. 12, NOON TO 3:30 P.M. Expect to be delighted by this unique home. Country charm meets contemporary design and convenience. This farmhouse was lovingly rebuilt, restored and expanded with a modern open floor plan. Feel confident about the soundness of this beautiful, historic house. Foundation, floors, basement, and other elements have recently received a favorable report from a structural engineer. Experience warmth and hominess of original random-width plank flooring, built-in cabinetry, French doors, and wood details. Modern features and comforts abound without detracting from that vintage "feel." Enjoy a large, versatile oak-floored Great Room. Use this space as either a living room or a large dining area. A step-down den is adjacent. The kitchen features every new feature with stainless steel appliances, including a five-burner range/convection oven. There is a porcelain-topped breakfast bar and counters, porcelain tile floors, and under cabinet lighting. A huge 7X7 walk-in pantry. Main-level laundry room. A wide double-doored closet and a bathtub with whirlpool jets in the main-level bathroom. Upstairs are 3 large bedrooms and full modern bathroom with glass-enclosed shower. Large walk-in closet adjacent to Master BR. Use the walk-up attic for storage, or plan for two future bedrooms. Windows throughout have been replaced in recent years -- including basement windows. There is central air-conditioning downstairs, and window units upstairs. The septic system was replaced five years ago. This house is heated several ways to provide flexibility and economy. Modern forced-air gas heat is just one option. A combo wood/coal stove keeps the main level toasty warm throughout the winter without using the central heating system! There is also a gas-fired stove in the living room and baseboard electric heat in the bathrooms. A level, open lot stretches nearly 300 feet, offering plenty of space for recreation. Breathe in the country air from the 16X20 deck. A large shed is served by electric. A vinyl fence enclosure keeps trash cans and other yard items out of sight. Have some fun ? take a tour! Easy to show.
Location
State NJ
County Salem
Area Pittsgrove Twp (21711)
Zoning RESID
Rooms
Other Rooms Living Room, Dining Room, Primary Bedroom, Bedroom 2, Kitchen, Family Room, Bedroom 1, Laundry, Other, Attic
Basement Partial, Unfinished
Interior
Interior Features Primary Bath(s), Butlers Pantry, Ceiling Fan(s), Attic/House Fan, Stain/Lead Glass, WhirlPool/HotTub, Wood Stove, Water Treat System, Stall Shower, Kitchen - Eat-In
Hot Water Natural Gas
Heating Gas, Wood Burn Stove, Coal, Forced Air
Cooling Central A/C
Flooring Wood
Equipment Built-In Range, Oven - Self Cleaning
Fireplace N
Window Features Energy Efficient,Replacement
Appliance Built-In Range, Oven - Self Cleaning
Heat Source Natural Gas, Wood, Coal
Laundry Main Floor
Exterior
Utilities Available Cable TV
Water Access N
Roof Type Pitched,Shingle
Accessibility None
Garage N
Building
Lot Description Level, Open, Rear Yard
Story 2
Sewer On Site Septic
Water Well
Architectural Style Farmhouse/National Folk
Level or Stories 2
Additional Building Above Grade
New Construction N
Schools
Elementary Schools Olivet
Middle Schools Pittsgrove Township
High Schools Arthur P Schalick
School District Pittsgrove Township Public Schools
Others
Senior Community No
Tax ID 11-01503-00022
Ownership Fee Simple
Acceptable Financing Conventional, VA, FHA 203(b)
Listing Terms Conventional, VA, FHA 203(b)
Financing Conventional,VA,FHA 203(b)
Read Less Info
Want to know what your home might be worth? Contact us for a FREE valuation!

Our team is ready to help you sell your home for the highest possible price ASAP

Bought with Nancy A Casey • BHHS Fox & Roach-Mullica Hill South
GET MORE INFORMATION
REALTOR® | License ID: 1111154







