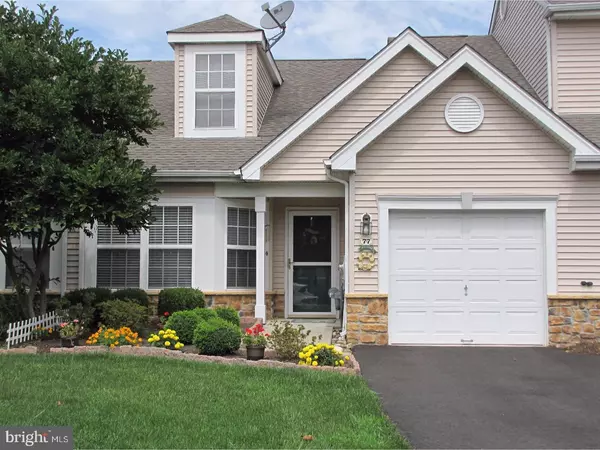$240,000
$249,900
4.0%For more information regarding the value of a property, please contact us for a free consultation.
2 Beds
2 Baths
1,196 SqFt
SOLD DATE : 11/15/2017
Key Details
Sold Price $240,000
Property Type Townhouse
Sub Type Interior Row/Townhouse
Listing Status Sold
Purchase Type For Sale
Square Footage 1,196 sqft
Price per Sqft $200
Subdivision Villages At Hamilt
MLS Listing ID 1000265373
Sold Date 11/15/17
Style Ranch/Rambler
Bedrooms 2
Full Baths 1
Half Baths 1
HOA Fees $170/mo
HOA Y/N Y
Abv Grd Liv Area 1,196
Originating Board TREND
Year Built 1999
Annual Tax Amount $5,445
Tax Year 2016
Lot Size 3,556 Sqft
Acres 0.08
Lot Dimensions 28X127
Property Description
Pack your bags and move right into this beautifully remodeled bright open 2 bedroom 1.5 bath RANCH in the "Villages of Hamilton" community and begin to have fun. From the time you walk up the beautifully landscaped pathway and open the front door you will find beautiful "COREtec" luxury laminate flooring in entry, hall and 2nd bedroom. The 2nd bedroom is currently open and used as a den (see attached Floor Plan). The open eat in kitchen offers gorgeous granite counters. porcelain tiled back splash and stainless steel appliances. The newer 5" Hickory Hardwood floating floor goes from the kitchen into your spacious vaulted ceiling dining room/living room. The Slider at the end of the living room opens onto your patio and a serene private backyard. There are white PVC fences dividing the homes for additional privacy. Your master suite offers vaulted ceiling, a walk in closet plus double closet and of course your designer tiled master bath has a rimless glass remodeled stall shower and vanity with granite counter. The powder room has a new granite top vanity as well. In your Master suite there are pull down stairs with a 13x13 floored storage area. The HVAC has been serviced by Indoor Comfort Systems on an annual basis and you have a 2016 50 gallon hot water heater. The driveway was totally redone this past Spring. Now add to this the Clubhouse activities and great location of this community and you know why this is the place to call HOME!
Location
State NJ
County Mercer
Area Hamilton Twp (21103)
Zoning R19
Rooms
Other Rooms Living Room, Dining Room, Primary Bedroom, Kitchen, Bedroom 1, Laundry, Attic
Interior
Interior Features Primary Bath(s), Stall Shower, Kitchen - Eat-In
Hot Water Natural Gas
Cooling Central A/C
Flooring Wood, Vinyl, Tile/Brick
Equipment Oven - Self Cleaning, Dishwasher
Fireplace N
Appliance Oven - Self Cleaning, Dishwasher
Heat Source Natural Gas
Laundry Main Floor
Exterior
Exterior Feature Patio(s)
Garage Spaces 2.0
Amenities Available Swimming Pool, Club House
Water Access N
Accessibility None
Porch Patio(s)
Attached Garage 1
Total Parking Spaces 2
Garage Y
Building
Lot Description Level
Story 1
Sewer Public Sewer
Water Public
Architectural Style Ranch/Rambler
Level or Stories 1
Additional Building Above Grade
Structure Type Cathedral Ceilings
New Construction N
Schools
School District Hamilton Township
Others
HOA Fee Include Pool(s),Common Area Maintenance,Lawn Maintenance,Snow Removal,Trash
Senior Community Yes
Tax ID 03-02575 03-00031
Ownership Fee Simple
Acceptable Financing Conventional, VA, FHA 203(b)
Listing Terms Conventional, VA, FHA 203(b)
Financing Conventional,VA,FHA 203(b)
Read Less Info
Want to know what your home might be worth? Contact us for a FREE valuation!

Our team is ready to help you sell your home for the highest possible price ASAP

Bought with Karen Middleton • BHHS Fox & Roach - Robbinsville
GET MORE INFORMATION
REALTOR® | License ID: 1111154







