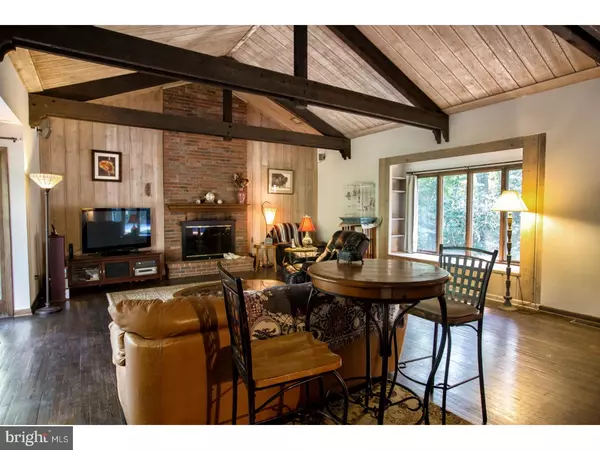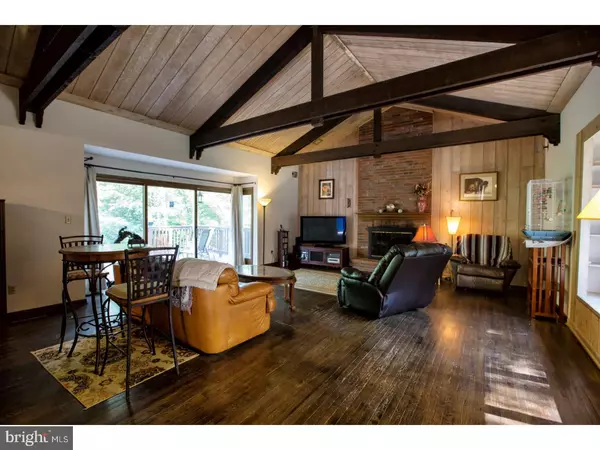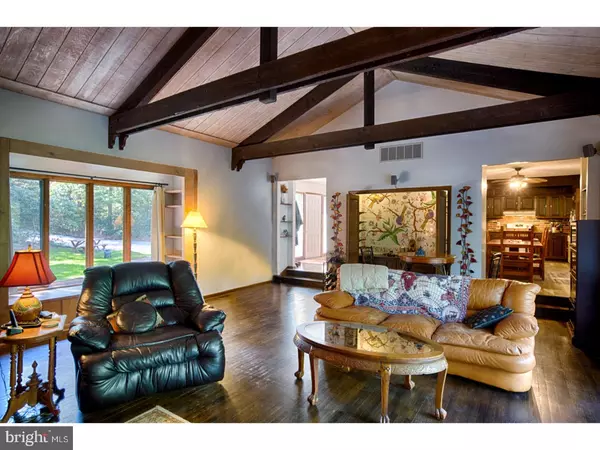$235,000
$239,900
2.0%For more information regarding the value of a property, please contact us for a free consultation.
3 Beds
2 Baths
2,387 SqFt
SOLD DATE : 10/20/2017
Key Details
Sold Price $235,000
Property Type Single Family Home
Sub Type Detached
Listing Status Sold
Purchase Type For Sale
Square Footage 2,387 sqft
Price per Sqft $98
Subdivision None Available
MLS Listing ID 1001767363
Sold Date 10/20/17
Style Contemporary
Bedrooms 3
Full Baths 2
HOA Y/N N
Abv Grd Liv Area 2,387
Originating Board TREND
Year Built 1965
Annual Tax Amount $7,035
Tax Year 2016
Lot Size 1.310 Acres
Acres 1.31
Lot Dimensions 00X00
Property Description
PEACE AND SECLUSION is what you will find in this uniquely designed home situated on a scenic 1.31 acre lot with a beautiful wooded backdrop. Step inside to the freshly painted open foyer with brand new vinyl plank flooring which opens to the expansive great room. Vaulted beamed ceilings and original wood floors offer a "cabin-like" feel while you enjoy the wood burning fireplace or pour a drink at the decorative tiled wet bar. There is plenty of room for entertaining and enjoying surround sound inside or outside on the deck and patio which overlook the spacious backyard. The huge eat in kitchen with new vinyl plank flooring offers plenty of room for family gatherings and opens to an enclosed screened porch which is great for everyday relaxing in the tranquil setting. FIRST FLOOR BEDROOM and FULL BATH offer wonderful space for visiting guests or can also offer a great option for those looking for one floor living with room for quests upstairs. At the top of the stairs, enjoy views of the flowering garden in spring or the wildlife year round as you work from home. Two good sized bedrooms and bonus room with newer carpet provide generous closet space and share the main bath with double sink vanity, stand up shower and full tub. The 2nd floor deck off is sure to please and can be easily accessed from the main bedroom. Storage is plentiful in the full basement and 2 car garage. Major updates include-NEWER Hi EFFICIENCY Heater and AC UNIT, NEWER HOT WATER HEATER, NEW GARAGE DOOR, and GENERATOR which services the main systems of the house (except for AC). Located in the acclaimed Pittsgrove school system and not far from highway access to the bridges and shore, this home is one that should not be missed.
Location
State NJ
County Salem
Area Pittsgrove Twp (21711)
Zoning RESID
Rooms
Other Rooms Living Room, Primary Bedroom, Bedroom 2, Kitchen, Bedroom 1, Other
Basement Full, Unfinished, Outside Entrance
Interior
Interior Features Skylight(s), Ceiling Fan(s), Kitchen - Eat-In
Hot Water Natural Gas
Heating Gas, Forced Air
Cooling Central A/C
Flooring Wood, Fully Carpeted, Vinyl
Fireplaces Number 1
Fireplaces Type Brick
Equipment Oven - Double, Oven - Self Cleaning, Dishwasher, Built-In Microwave
Fireplace Y
Appliance Oven - Double, Oven - Self Cleaning, Dishwasher, Built-In Microwave
Heat Source Natural Gas
Laundry Main Floor
Exterior
Exterior Feature Deck(s), Patio(s), Porch(es), Balcony
Garage Spaces 5.0
Water Access N
Roof Type Pitched,Shingle
Accessibility None
Porch Deck(s), Patio(s), Porch(es), Balcony
Attached Garage 2
Total Parking Spaces 5
Garage Y
Building
Lot Description Front Yard, Rear Yard, SideYard(s)
Story 2
Foundation Brick/Mortar
Sewer On Site Septic
Water Well
Architectural Style Contemporary
Level or Stories 2
Additional Building Above Grade
Structure Type Cathedral Ceilings
New Construction N
Schools
High Schools Arthur P Schalick
School District Pittsgrove Township Public Schools
Others
Senior Community No
Tax ID 11-02901-00032
Ownership Fee Simple
Acceptable Financing Conventional, VA, FHA 203(b), USDA
Listing Terms Conventional, VA, FHA 203(b), USDA
Financing Conventional,VA,FHA 203(b),USDA
Read Less Info
Want to know what your home might be worth? Contact us for a FREE valuation!

Our team is ready to help you sell your home for the highest possible price ASAP

Bought with Jessica Christy • Keller Williams Realty - Washington Township
GET MORE INFORMATION
REALTOR® | License ID: 1111154







