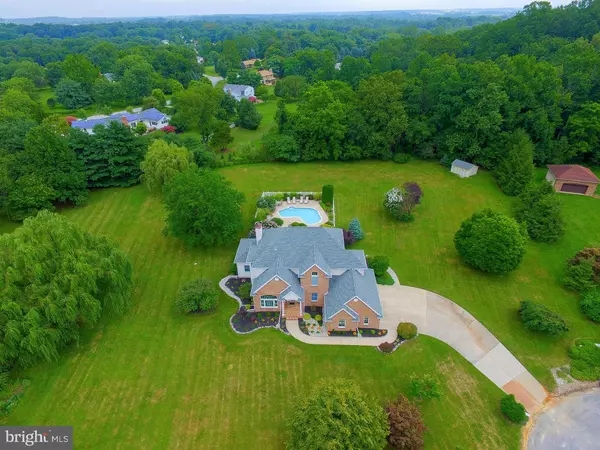$379,000
$382,500
0.9%For more information regarding the value of a property, please contact us for a free consultation.
4 Beds
3 Baths
3,232 SqFt
SOLD DATE : 06/01/2017
Key Details
Sold Price $379,000
Property Type Single Family Home
Sub Type Detached
Listing Status Sold
Purchase Type For Sale
Square Footage 3,232 sqft
Price per Sqft $117
Subdivision Laurel Hills
MLS Listing ID 1001798713
Sold Date 06/01/17
Style Traditional
Bedrooms 4
Full Baths 2
Half Baths 1
HOA Y/N N
Abv Grd Liv Area 3,232
Originating Board TREND
Year Built 1995
Annual Tax Amount $11,296
Tax Year 2016
Lot Size 1.740 Acres
Acres 1.74
Lot Dimensions 00X00
Property Description
>SEPTIC INSPECTION AND WATER TEST have been completed and Certifications are ready for the new owner< This stunning 4BR/2.5Bath custom designed brick front home, situated on 1.74 acres on a quiet cul de sac in the desirable Laurel Hills development will offer everything on your wish list. As you enter the bright cathedral foyer, enjoy the formal living room with 10' ceilings adorned in crown molding and custom wood trimmed pillars to the left and formal dining room with chair rail to the right. The well planned kitchen boasts Maple cabinets, center island, BRAND NEW GRANITE countertops with TUMBLED STONE BACKSPLASH, STAINLESS STEEL appliances, RECESSED lighting, cheery and bright BREAKFAST NOOK and spacious desk area. What a great open layout from kitchen to the expansive family room which boasts a gas fireplace and double doors to the attractive SUNROOM which could be used as a game room, playroom, or just for a quiet place to retreat. French doors from the hallway open to the large enclosed office and convenient laundry room and half bath complete the first floor. Take the back staircase to the second floor where you will find the master suite with a walk-in closet and bathroom with a whirlpool tub and shower plus another three generously sized bedrooms and large hall bath. Enjoy hours of good times outdoors in the huge back yard with a beautiful wooded backdrop or bask in the sun around the IN-GROUND GUNITE POOL nestled in a private English garden oasis. Additional quality upgrades of this home include a NEWER DIMENSIONAL ROOF, all ANDERSEN windows, NEWER 2 ZONE NATURAL GAS HVAC SYSTEM, NEWER WATER HEATER, and NEWER WELL PUMP. The side entry THREE CAR GARAGE, huge full basement and shed offer great storage space. Designed with comfort, style and entertaining in mind, this striking custom home located within minutes to highways and bridges to Phila, Delaware and the shore stands out from all the rest. Take the time to see it today!
Location
State NJ
County Salem
Area Pilesgrove Twp (21710)
Zoning RESID
Rooms
Other Rooms Living Room, Dining Room, Primary Bedroom, Bedroom 2, Bedroom 3, Kitchen, Family Room, Bedroom 1, Laundry, Other, Attic
Basement Full, Unfinished
Interior
Interior Features Primary Bath(s), Kitchen - Island, Butlers Pantry, Ceiling Fan(s), Kitchen - Eat-In
Hot Water Natural Gas
Heating Gas, Forced Air
Cooling Central A/C
Flooring Wood, Fully Carpeted, Vinyl
Fireplaces Number 1
Fireplaces Type Brick
Equipment Oven - Self Cleaning, Dishwasher
Fireplace Y
Appliance Oven - Self Cleaning, Dishwasher
Heat Source Natural Gas
Laundry Main Floor
Exterior
Exterior Feature Patio(s), Porch(es)
Parking Features Garage Door Opener
Garage Spaces 6.0
Pool In Ground
Utilities Available Cable TV
Water Access N
Roof Type Shingle
Accessibility None
Porch Patio(s), Porch(es)
Attached Garage 3
Total Parking Spaces 6
Garage Y
Building
Lot Description Cul-de-sac, Front Yard, Rear Yard, SideYard(s)
Story 2
Foundation Brick/Mortar
Sewer On Site Septic
Water Well
Architectural Style Traditional
Level or Stories 2
Additional Building Above Grade, Shed
Structure Type Cathedral Ceilings,9'+ Ceilings
New Construction N
Schools
Elementary Schools Mary S Shoemaker School
Middle Schools Woodstown
High Schools Woodstown
School District Woodstown-Pilesgrove Regi Schools
Others
Senior Community No
Tax ID 10-00005-00013
Ownership Fee Simple
Acceptable Financing Conventional, VA, FHA 203(b), USDA
Listing Terms Conventional, VA, FHA 203(b), USDA
Financing Conventional,VA,FHA 203(b),USDA
Read Less Info
Want to know what your home might be worth? Contact us for a FREE valuation!

Our team is ready to help you sell your home for the highest possible price ASAP

Bought with John R O'Connell • Keller Williams Realty - Washington Township
GET MORE INFORMATION
REALTOR® | License ID: 1111154







