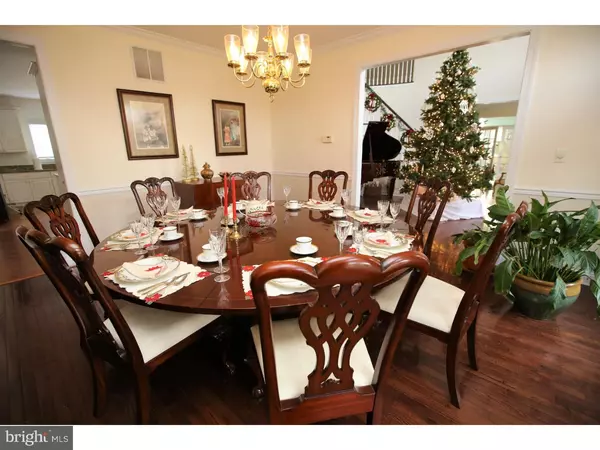$715,000
$825,000
13.3%For more information regarding the value of a property, please contact us for a free consultation.
5 Beds
5 Baths
4,205 SqFt
SOLD DATE : 09/14/2017
Key Details
Sold Price $715,000
Property Type Single Family Home
Sub Type Detached
Listing Status Sold
Purchase Type For Sale
Square Footage 4,205 sqft
Price per Sqft $170
Subdivision Crown Pointe
MLS Listing ID 1003336499
Sold Date 09/14/17
Style Colonial
Bedrooms 5
Full Baths 4
Half Baths 1
HOA Y/N N
Abv Grd Liv Area 4,205
Originating Board TREND
Year Built 2000
Annual Tax Amount $21,340
Tax Year 2016
Lot Size 1.500 Acres
Acres 1.5
Lot Dimensions 0X0
Property Description
Beautiful Provincial Turnberry model colonial with Conservatory addition. Spiral stairway & Grand Reception Hall separates the formal Living Room & formal Dining Room. French doors from the Dining Room open to the Conservatory. State-of-the-art Kitchen & breakfast area; large granite counters and center island, 2 pantries & a Butler area. Sliding doors lead to the deck. The Family Room has a gas fireplace & ceiling fan. First floor In-Law suite with a full bathroom. A mud room leading to the 3-car garage completes the first floor. The 2nd floor Master Bedroom has a double-door entry, tray ceiling, walk-in closet, 3-sided fireplace, and separate sitting area. Master Bath has a corner Jacuzzi whirlpool tub, and separate shower. The 2nd Bedroom has a full bath, and the 3rd & 4th Bedrooms share a Jack-and-Jill bathroom with a double-vanity. The Walk-out basement has plumbing for a full bathroom. Other features include 2-zone heating & air, and a security system. This property is to be placed in an upcoming auction. "This property is to be placed in an upcoming auction. All bids should be submitted at xome.c o m (void where prohibited). All auction properties are subjected to 5% buyer's premium pursuant to the Event Agreement and Auction Terms & Conditions(minimums will apply) Please contact listing agents for details and commission paid on this property."
Location
State NJ
County Mercer
Area West Windsor Twp (21113)
Zoning R-20
Rooms
Other Rooms Living Room, Dining Room, Primary Bedroom, Bedroom 2, Bedroom 3, Kitchen, Family Room, Bedroom 1, In-Law/auPair/Suite, Other
Basement Full, Unfinished, Outside Entrance
Interior
Interior Features Primary Bath(s), Kitchen - Island, Butlers Pantry, Ceiling Fan(s), Kitchen - Eat-In
Hot Water Natural Gas
Heating Gas
Cooling Central A/C
Flooring Fully Carpeted, Tile/Brick
Fireplaces Number 2
Fireplaces Type Gas/Propane
Equipment Cooktop, Oven - Wall, Oven - Double, Dishwasher, Built-In Microwave
Fireplace Y
Appliance Cooktop, Oven - Wall, Oven - Double, Dishwasher, Built-In Microwave
Heat Source Natural Gas
Laundry Main Floor
Exterior
Exterior Feature Deck(s)
Garage Spaces 3.0
Water Access N
Accessibility None
Porch Deck(s)
Attached Garage 3
Total Parking Spaces 3
Garage Y
Building
Story 2
Sewer Public Sewer
Water Public
Architectural Style Colonial
Level or Stories 2
Additional Building Above Grade
New Construction N
Schools
Elementary Schools Village School
High Schools High School South
School District West Windsor-Plainsboro Regional
Others
Senior Community No
Tax ID 13-00027 08-00037
Ownership Fee Simple
Security Features Security System
Special Listing Condition Short Sale
Read Less Info
Want to know what your home might be worth? Contact us for a FREE valuation!

Our team is ready to help you sell your home for the highest possible price ASAP

Bought with Richard J. Abrams • Century 21 Abrams & Associates, Inc.
GET MORE INFORMATION
REALTOR® | License ID: 1111154







