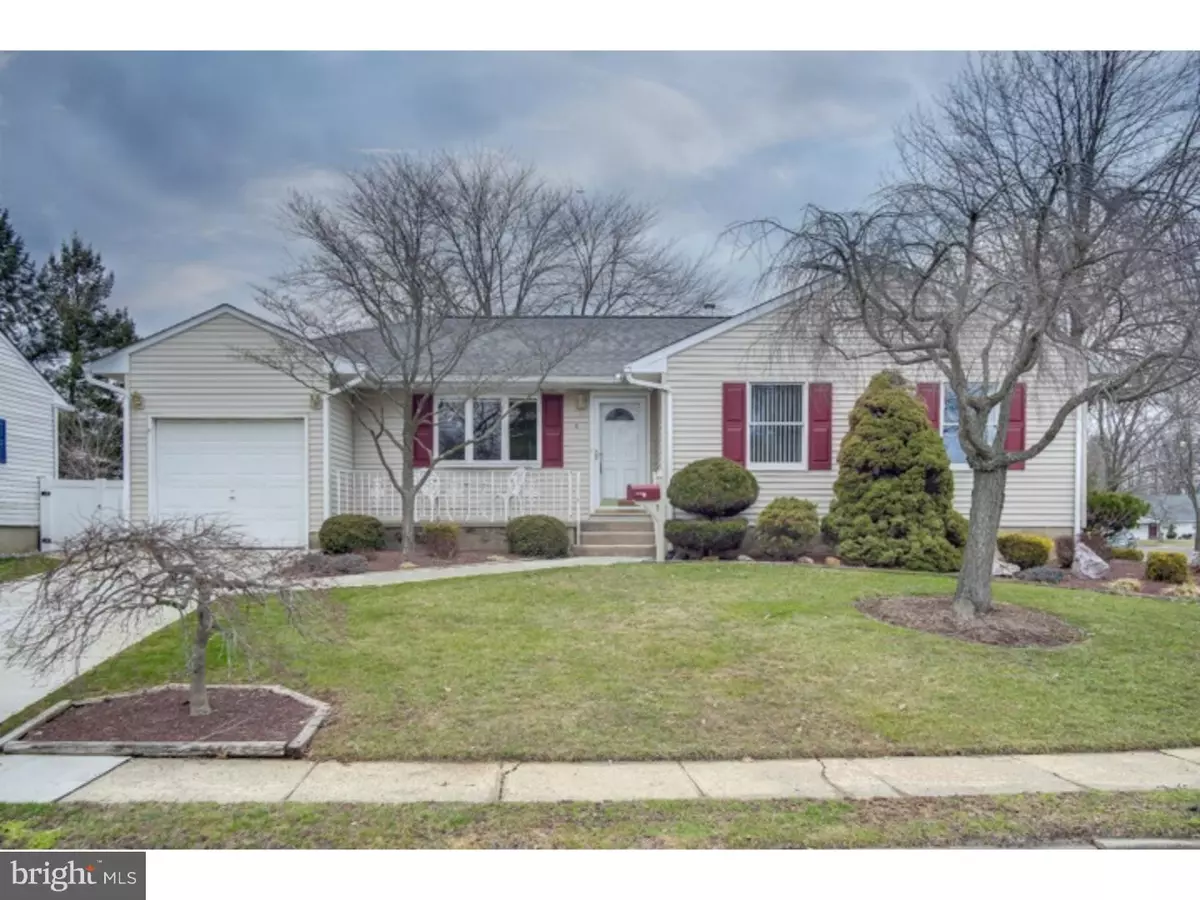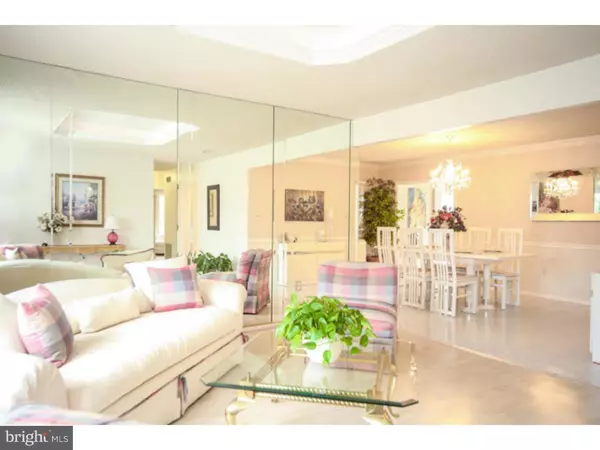$325,000
$325,000
For more information regarding the value of a property, please contact us for a free consultation.
3 Beds
2 Baths
1,735 SqFt
SOLD DATE : 04/22/2016
Key Details
Sold Price $325,000
Property Type Single Family Home
Sub Type Detached
Listing Status Sold
Purchase Type For Sale
Square Footage 1,735 sqft
Price per Sqft $187
Subdivision Rolling Acres
MLS Listing ID 1003276303
Sold Date 04/22/16
Style Ranch/Rambler
Bedrooms 3
Full Baths 2
HOA Y/N N
Abv Grd Liv Area 1,735
Originating Board TREND
Year Built 1960
Annual Tax Amount $7,388
Tax Year 2015
Lot Size 10,340 Sqft
Acres 0.24
Lot Dimensions 94X110
Property Description
Remarkable in Rolling Acres! Large Rooms and Many of them! Over 1700 Square Feet in this Immaculate Upgraded Home. Enter into the Living Room and Enjoy the Tray Ceiling and Beautiful Tiled Floor. Huge Dining Room, with Gorgeous Crown Molding is Big enough to hold Large Gatherings. At the Back of this Home is an Amazing Family Room with Vaulted Ceiling, Cozy Gas Fireplace, Sliding Doors and Upgraded Windows. The Kitchen is Stunning, with a Remarkable amount of Cabinets and Pantry. Gallery Appliances Include, 5 Burner, Stove with Convection, French Door Refrigerator and Built in Microwave with Convection. La dolce vita Granite counter tops, Built in Table, Glass Back-splash, and a Round Skylight! All bedrooms have been bumped out for your pleasure. Master Bathroom is Stunning and has a Jacuzzi Tub and Walk in Closet! The Den in the Basement has a bar and built in Entertainment center, A walk in Cedar Closet, A Vast Laundry room with room for a work shop, plus a bonus room that is being used as a gym! Corner Lot, Impressive Land and Hardscaping, patio, shed, with Vinyl Privacy Fencing, Updated Anderson Windows, Electric, Roof, Heater, Water Heater, and AC. All New Concrete Driveway, Sidewalk and 2 Panel Archtop Interior Doors. Don't Forget the Garage and Security System!!! This Exceptional Home is waiting for you Now???Don't wait! Steinert High School
Location
State NJ
County Mercer
Area Hamilton Twp (21103)
Zoning RES
Rooms
Other Rooms Living Room, Dining Room, Primary Bedroom, Bedroom 2, Kitchen, Family Room, Bedroom 1, Laundry, Other
Basement Full
Interior
Interior Features Kitchen - Eat-In
Hot Water Natural Gas
Heating Gas
Cooling Central A/C
Flooring Wood, Fully Carpeted, Tile/Brick
Fireplaces Number 1
Equipment Dishwasher, Built-In Microwave
Fireplace Y
Window Features Bay/Bow,Energy Efficient,Replacement
Appliance Dishwasher, Built-In Microwave
Heat Source Natural Gas
Laundry Basement
Exterior
Exterior Feature Patio(s), Porch(es)
Garage Spaces 4.0
Fence Other
Utilities Available Cable TV
Water Access N
Roof Type Pitched
Accessibility None
Porch Patio(s), Porch(es)
Attached Garage 1
Total Parking Spaces 4
Garage Y
Building
Lot Description Corner
Story 1
Sewer Public Sewer
Water Public
Architectural Style Ranch/Rambler
Level or Stories 1
Additional Building Above Grade
Structure Type Cathedral Ceilings,9'+ Ceilings
New Construction N
Schools
Elementary Schools Alexander
Middle Schools Emily C Reynolds
School District Hamilton Township
Others
Senior Community No
Tax ID 03-01964-00012
Ownership Fee Simple
Acceptable Financing Conventional, VA, FHA 203(b)
Listing Terms Conventional, VA, FHA 203(b)
Financing Conventional,VA,FHA 203(b)
Read Less Info
Want to know what your home might be worth? Contact us for a FREE valuation!

Our team is ready to help you sell your home for the highest possible price ASAP

Bought with Kathleen Bonchev • Smires & Associates
GET MORE INFORMATION
REALTOR® | License ID: 1111154







