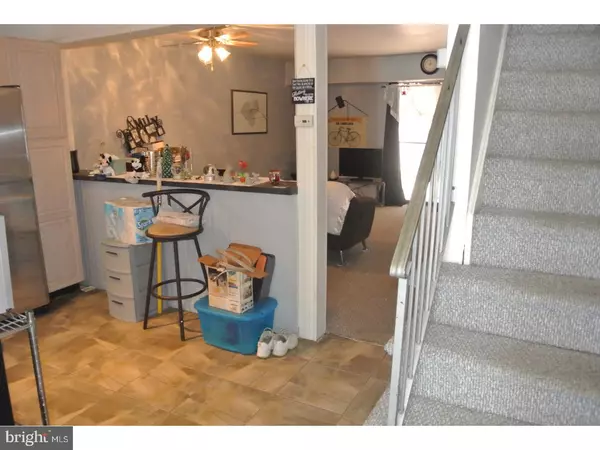$48,000
$50,000
4.0%For more information regarding the value of a property, please contact us for a free consultation.
2 Beds
2 Baths
1,016 SqFt
SOLD DATE : 10/04/2017
Key Details
Sold Price $48,000
Property Type Townhouse
Sub Type Interior Row/Townhouse
Listing Status Sold
Purchase Type For Sale
Square Footage 1,016 sqft
Price per Sqft $47
Subdivision La Cascata
MLS Listing ID 1003190835
Sold Date 10/04/17
Style Straight Thru
Bedrooms 2
Full Baths 1
Half Baths 1
HOA Fees $100/mo
HOA Y/N Y
Abv Grd Liv Area 1,016
Originating Board TREND
Year Built 1975
Annual Tax Amount $1,973
Tax Year 2016
Lot Size 1,445 Sqft
Acres 0.03
Lot Dimensions 17X85
Property Description
Nicely maintained 2 bedroom townhome situated in desirable La Cascata. Enter through the tiled foyer to find a powder room & updated kitchen complete with breakfast bar, stainless steel appliances, pantry and adequate cabinets & counter space. The rear of the main level has a dining area, living room with fireplace and exits to the private, rear patio and yard that is enclosed by a wooden fence that provides a courtyard like atmosphere. The upper level hosts a master bedroom with ceiling fan, his & her closest and exits to a rear deck, updated 3-piece ceramic tiled bathroom and 2nd bedroom that also has a ceiling fan. Additional features are newer heater & central air, assigned parking and updated electric. Association includes exterior maintenance, street snow removal, trash pick-up and amenities such as pool, playground & clubhouse. Conveniently located close to great schools, shopping, public transportation and major highways. Will not disappoint.
Location
State NJ
County Camden
Area Gloucester Twp (20415)
Zoning RESID
Rooms
Other Rooms Living Room, Dining Room, Primary Bedroom, Kitchen, Bedroom 1
Interior
Interior Features Butlers Pantry, Ceiling Fan(s), Dining Area
Hot Water Natural Gas
Heating Gas, Forced Air
Cooling Central A/C
Flooring Fully Carpeted, Tile/Brick
Fireplaces Number 1
Fireplace Y
Window Features Replacement
Heat Source Natural Gas
Laundry Main Floor
Exterior
Exterior Feature Deck(s), Patio(s)
Fence Other
Utilities Available Cable TV
Amenities Available Swimming Pool, Tennis Courts, Club House, Tot Lots/Playground
Water Access N
Accessibility Mobility Improvements
Porch Deck(s), Patio(s)
Garage N
Building
Lot Description Front Yard, Rear Yard
Story 2
Foundation Concrete Perimeter
Sewer Public Sewer
Water Public
Architectural Style Straight Thru
Level or Stories 2
Additional Building Above Grade
New Construction N
Schools
School District Black Horse Pike Regional Schools
Others
HOA Fee Include Pool(s),Common Area Maintenance,Ext Bldg Maint,Lawn Maintenance,Snow Removal,Trash,Management
Senior Community No
Tax ID 15-11401-00017
Ownership Condominium
Acceptable Financing Conventional, VA, FHA 203(b)
Listing Terms Conventional, VA, FHA 203(b)
Financing Conventional,VA,FHA 203(b)
Read Less Info
Want to know what your home might be worth? Contact us for a FREE valuation!

Our team is ready to help you sell your home for the highest possible price ASAP

Bought with Deepa Quadir-Alam • Keller Williams Realty - Washington Township
GET MORE INFORMATION
REALTOR® | License ID: 1111154







