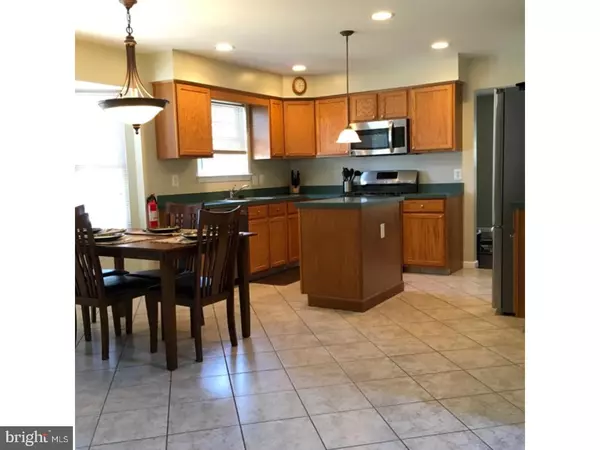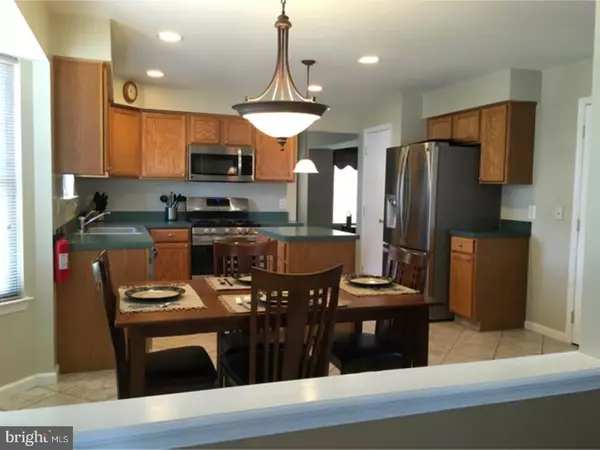$265,000
$279,900
5.3%For more information regarding the value of a property, please contact us for a free consultation.
4 Beds
3 Baths
2,376 SqFt
SOLD DATE : 08/25/2017
Key Details
Sold Price $265,000
Property Type Single Family Home
Sub Type Detached
Listing Status Sold
Purchase Type For Sale
Square Footage 2,376 sqft
Price per Sqft $111
Subdivision Cobblestone Farms
MLS Listing ID 1003187039
Sold Date 08/25/17
Style Colonial
Bedrooms 4
Full Baths 2
Half Baths 1
HOA Y/N N
Abv Grd Liv Area 2,376
Originating Board TREND
Year Built 2002
Annual Tax Amount $9,583
Tax Year 2016
Lot Size 0.258 Acres
Acres 0.26
Lot Dimensions 90X125
Property Description
Welcome home to this stately colonial located in Cobblestone Farms. The 2 story foyer with tile floor greets you as you enter, then to your right is a very spacious formal living room with beautiful Mahogany hardwood floors that lead into the dining room as well. The chef is sure to be pleased with the kitchen adorned with an all new stainless appliance package, center island, stainless sink, tile flooring, & pantry. The open floor plan of the kitchen overlooks the step down family room featuring sliding door to the rear yard with a stunning paver patio with sitting wall. Enjoy the backyard festivities on the patio or a game of catch on the back lawn. Upstairs you will find a Master Suite fit for a King & Queen with double doors leading into the bedroom with walk in closet and double doors into the bathroom with garden tub & shower stall. Down the hall you will find another full bath with dual vanity, and three additional nicely sized bedrooms. The upstairs has all new carpet as does the stairs, and has been recently painted. Additional recent upgrades include a NEW roof, and an updated half bath. Home also has a two car garage with access panel to attic, generously sized basement can be finished to your specifications or additional storage. Great home, great community, make your appt today! Nothing to do here but unpack!
Location
State NJ
County Camden
Area Gloucester Twp (20415)
Zoning RES
Rooms
Other Rooms Living Room, Dining Room, Primary Bedroom, Bedroom 2, Bedroom 3, Kitchen, Family Room, Bedroom 1, Laundry
Basement Full
Interior
Interior Features Primary Bath(s), Kitchen - Island, Butlers Pantry, Sprinkler System, Stall Shower, Kitchen - Eat-In
Hot Water Natural Gas
Heating Gas, Forced Air
Cooling Central A/C
Flooring Wood, Fully Carpeted, Tile/Brick
Equipment Dishwasher, Built-In Microwave
Fireplace N
Appliance Dishwasher, Built-In Microwave
Heat Source Natural Gas
Laundry Main Floor
Exterior
Exterior Feature Patio(s)
Garage Spaces 4.0
Water Access N
Roof Type Pitched,Shingle
Accessibility None
Porch Patio(s)
Attached Garage 2
Total Parking Spaces 4
Garage Y
Building
Lot Description Corner, Level
Story 2
Sewer Public Sewer
Water Public
Architectural Style Colonial
Level or Stories 2
Additional Building Above Grade
Structure Type 9'+ Ceilings
New Construction N
Schools
School District Black Horse Pike Regional Schools
Others
Senior Community No
Tax ID 15-18311-00001
Ownership Fee Simple
Security Features Security System
Read Less Info
Want to know what your home might be worth? Contact us for a FREE valuation!

Our team is ready to help you sell your home for the highest possible price ASAP

Bought with Linda Alexandroff • Coldwell Banker Realty
GET MORE INFORMATION

REALTOR® | License ID: 1111154







