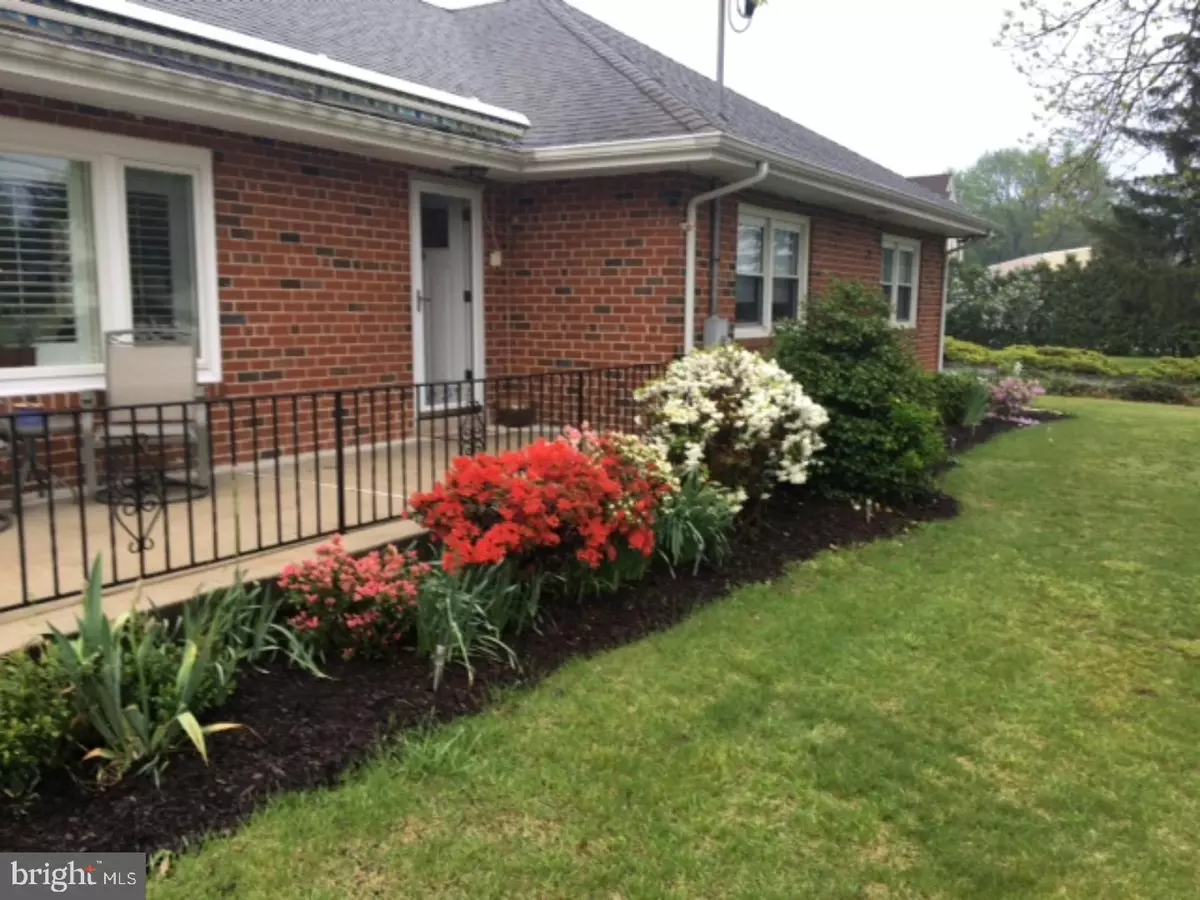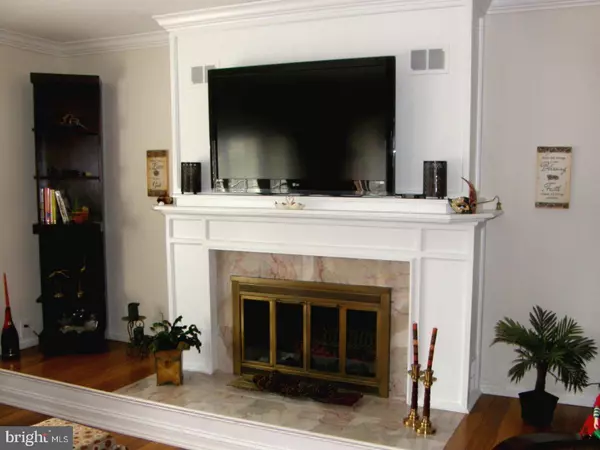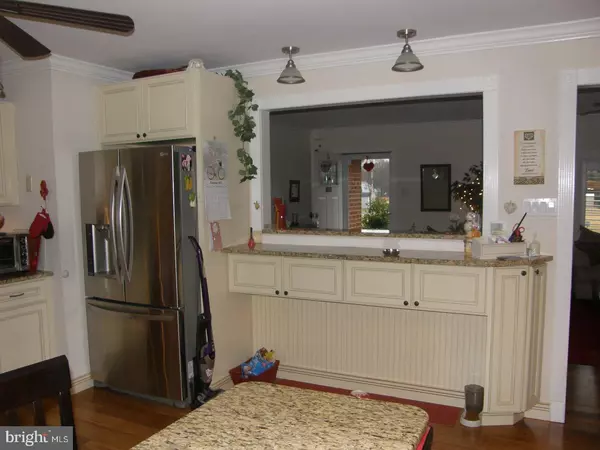$253,000
$259,900
2.7%For more information regarding the value of a property, please contact us for a free consultation.
4 Beds
3 Baths
1,786 SqFt
SOLD DATE : 07/27/2017
Key Details
Sold Price $253,000
Property Type Single Family Home
Sub Type Detached
Listing Status Sold
Purchase Type For Sale
Square Footage 1,786 sqft
Price per Sqft $141
Subdivision Hilltop
MLS Listing ID 1003177453
Sold Date 07/27/17
Style Ranch/Rambler
Bedrooms 4
Full Baths 2
Half Baths 1
HOA Y/N N
Abv Grd Liv Area 1,786
Originating Board TREND
Year Built 1958
Annual Tax Amount $7,300
Tax Year 2016
Lot Size 1.030 Acres
Acres 1.03
Lot Dimensions 1.03 ACRE
Property Description
Not a Drive-By! This home is gorgeous inside! Better than new than new construction! Every once in awhile a special property comes on the market. This all brick rancher has an acre of ground and offers the feel of country living, but you can be in the city in minutes! Impressive upgrades with beautiful hardwood floors and crown molding in every room. Enter the great room, which features a floor to ceiling brick fireplace with a mantel and marble hearth, tasteful plantation blinds and opens to the dining room and kitchen areas. The kitchen is a dream with solid wood cabinetry with a cream antique finish, granite countertops and stainless appliance package. Off the dining area is a pocket door to a 12 x 7 laundry room. As you enter the front, the hallway to the right with large closets leads to the four bedrooms and two full bathrooms. Both bathrooms are newly re-done with new fixtures, ceramic tile and sinks with granite counters. The master bedroom has its own bathroom and has access to the 2nd full bathroom as well. The roof is newer, upgraded electric, there is recessed lighting, and brand new windows and doors. There is central air and warm hot water baseboard heat. The huge, walk out basement is dry (2 sump pumps) with high ceilings. There is also an attic with pull down stairs, full house fan, and 2 car attached garage with opener (*garage doors will be painted when weather permits). Minutes from schools, shopping, Rt. 42, Patco high speed line, NJ Turnpike & 295. Easy access to Philadelphia, Atlantic City. Beautifully upgraded and tastefully decorated with absolutely nothing to do but move in. JUST REDUCED; owner's new home is just about complete! This Home is GORGEOUS!
Location
State NJ
County Camden
Area Gloucester Twp (20415)
Zoning RESID
Rooms
Other Rooms Living Room, Dining Room, Primary Bedroom, Bedroom 2, Bedroom 3, Kitchen, Bedroom 1, Other, Attic
Basement Full, Outside Entrance
Interior
Interior Features Primary Bath(s), Ceiling Fan(s), Attic/House Fan, Breakfast Area
Hot Water Oil
Heating Oil, Hot Water, Baseboard
Cooling Central A/C
Flooring Wood
Fireplaces Number 1
Fireplaces Type Brick
Equipment Oven - Self Cleaning, Dishwasher, Refrigerator, Built-In Microwave
Fireplace Y
Window Features Energy Efficient,Replacement
Appliance Oven - Self Cleaning, Dishwasher, Refrigerator, Built-In Microwave
Heat Source Oil
Laundry Main Floor
Exterior
Exterior Feature Patio(s), Porch(es)
Parking Features Inside Access, Garage Door Opener
Garage Spaces 2.0
Utilities Available Cable TV
Water Access N
Roof Type Shingle
Accessibility None
Porch Patio(s), Porch(es)
Attached Garage 2
Total Parking Spaces 2
Garage Y
Building
Story 1
Sewer Public Sewer
Water Public
Architectural Style Ranch/Rambler
Level or Stories 1
Additional Building Above Grade
New Construction N
Schools
High Schools Triton Regional
School District Black Horse Pike Regional Schools
Others
Senior Community No
Tax ID 15-04505-00011
Ownership Fee Simple
Acceptable Financing Conventional, VA, FHA 203(b)
Listing Terms Conventional, VA, FHA 203(b)
Financing Conventional,VA,FHA 203(b)
Read Less Info
Want to know what your home might be worth? Contact us for a FREE valuation!

Our team is ready to help you sell your home for the highest possible price ASAP

Bought with Sandra L Hedenberg • Space & Company
GET MORE INFORMATION

REALTOR® | License ID: 1111154







