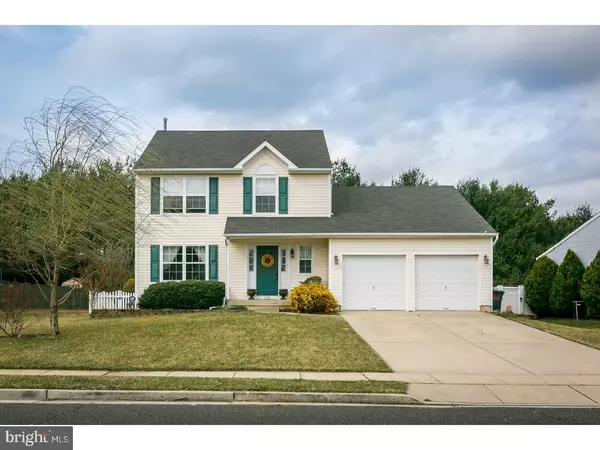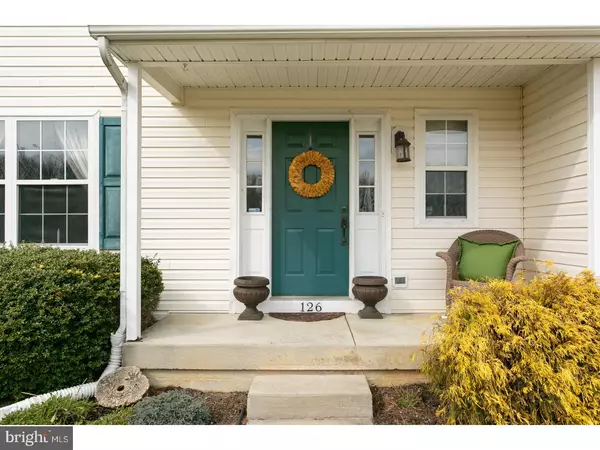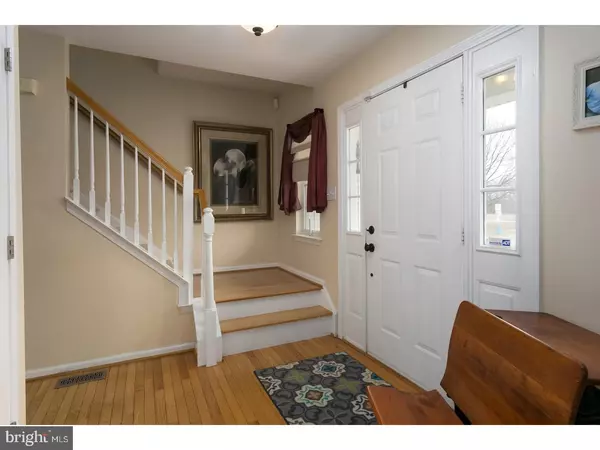$253,000
$250,000
1.2%For more information regarding the value of a property, please contact us for a free consultation.
3 Beds
3 Baths
1,840 SqFt
SOLD DATE : 06/30/2017
Key Details
Sold Price $253,000
Property Type Single Family Home
Sub Type Detached
Listing Status Sold
Purchase Type For Sale
Square Footage 1,840 sqft
Price per Sqft $137
Subdivision Wye Oak
MLS Listing ID 1003178629
Sold Date 06/30/17
Style Colonial
Bedrooms 3
Full Baths 2
Half Baths 1
HOA Y/N N
Abv Grd Liv Area 1,840
Originating Board TREND
Year Built 2001
Annual Tax Amount $8,020
Tax Year 2016
Lot Size 0.263 Acres
Acres 0.26
Lot Dimensions 88X130
Property Description
Wye Oak Medford Model hits the market! *Please note, you must absolutely get here immediately as there is extreme interest & demand on this home & rightfully so... This one is Beautiful! Foyer entry w/hardwood flooring which extends thru the updated kitchen complete with granite countertops, breakfast nook & SS Appliances. Liv & Din Rm have H/W floors & are freshly painted in a neutral, current color pallete. Upper level is freshly painted as well & offers new carpet & oh,it also has the convenience of a 2nd floor laundry area! The finished basement in this house is nothing short of spectacular, looks like a magazine & has a 2nd family room, game room, playroom (or could be used for multiple purposes to suit your needs specifically)it has a sliding barn door which leads to plenty of storage space! the back yard is fenced, has a great deck & playset, there is an alarm system, sprinkler system and 2 car garage. All this and it's located in sought after Gloucester Twp. with quick access to Phila & AC. great restaurants & the premium outlets! This one is value packed!
Location
State NJ
County Camden
Area Gloucester Twp (20415)
Zoning RES
Rooms
Other Rooms Living Room, Dining Room, Primary Bedroom, Bedroom 2, Kitchen, Family Room, Bedroom 1, Laundry, Other
Basement Full, Fully Finished
Interior
Interior Features Primary Bath(s), Kitchen - Island, Butlers Pantry, Ceiling Fan(s), Kitchen - Eat-In
Hot Water Natural Gas
Heating Gas, Forced Air
Cooling Central A/C
Flooring Wood, Fully Carpeted
Equipment Built-In Range, Dishwasher, Disposal, Built-In Microwave
Fireplace N
Appliance Built-In Range, Dishwasher, Disposal, Built-In Microwave
Heat Source Natural Gas
Laundry Upper Floor
Exterior
Exterior Feature Deck(s), Porch(es)
Garage Spaces 2.0
Fence Other
Utilities Available Cable TV
Water Access N
Roof Type Shingle
Accessibility None
Porch Deck(s), Porch(es)
Attached Garage 2
Total Parking Spaces 2
Garage Y
Building
Story 2
Sewer Public Sewer
Water Public
Architectural Style Colonial
Level or Stories 2
Additional Building Above Grade
New Construction N
Schools
High Schools Timber Creek
School District Black Horse Pike Regional Schools
Others
Senior Community No
Tax ID 15-18906-00004
Ownership Fee Simple
Security Features Security System
Read Less Info
Want to know what your home might be worth? Contact us for a FREE valuation!

Our team is ready to help you sell your home for the highest possible price ASAP

Bought with Maureen Kulik • BHHS Fox & Roach-Marlton
GET MORE INFORMATION

REALTOR® | License ID: 1111154







