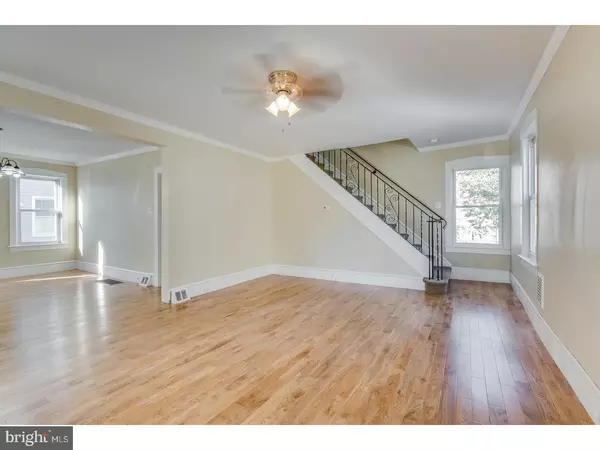$212,000
$218,968
3.2%For more information regarding the value of a property, please contact us for a free consultation.
3 Beds
2 Baths
1,332 SqFt
SOLD DATE : 05/31/2017
Key Details
Sold Price $212,000
Property Type Single Family Home
Sub Type Detached
Listing Status Sold
Purchase Type For Sale
Square Footage 1,332 sqft
Price per Sqft $159
Subdivision Bettlewood
MLS Listing ID 1003175533
Sold Date 05/31/17
Style Bungalow
Bedrooms 3
Full Baths 2
HOA Y/N N
Abv Grd Liv Area 1,332
Originating Board TREND
Year Built 1930
Annual Tax Amount $6,733
Tax Year 2016
Lot Size 5,000 Sqft
Acres 0.11
Lot Dimensions 50X100
Property Description
.Completely remodeled and updated Haddon Twp Home. As you drive, you will immediately notice the curb appeal with new landscaping, new dimensional shingle roof with new gutters and downspouts. A brand new driveway with plenty of off street parking . As you enter the four season heated and air conditioned front porch you will get that at home feeling. As you enter the large living room the brand new solid 3/4 inch hardwood floors set the tone for the open concept floor plan that is flooded in natural light The first floor is finished with custom crown molding. The large dinning room and living room flow directly into the huge Brand new kitchen with sold wood soft close cabinets, granite counter tops, stainless steel appliances, tile floor, custom breakfast bar and breakfast nook. A first floor laundry has been added along with a remodeled full bath. Once you get upstairs the first thing you will notice is the large second floor deck just off the hall way. A perfect place to sit and relax. There are 3 large bedroom plus a completely remodeled full bath. Down stairs in the full basement you will find a brand-new 95% High Efficiency Heater and Hot water heater, a new full french drain system, Plenty of storage. This home is just a 3 minute walk to the Haddon Twp High School home of the "Hawks" and July 4th Fireworks! Just a 2 minute walk to Newton Lake Park, A 5 minute walk to Downtown Haddon Twp and all the action on the Avenue; Keg & Kitchen, The Pour House and a 7 minute walk to the Patco Westmont Station.
Location
State NJ
County Camden
Area Haddon Twp (20416)
Zoning RD1
Direction Southeast
Rooms
Other Rooms Living Room, Dining Room, Primary Bedroom, Bedroom 2, Kitchen, Bedroom 1, Other, Attic
Basement Full, Unfinished, Outside Entrance, Drainage System
Interior
Interior Features Kitchen - Island, Ceiling Fan(s), Stall Shower, Breakfast Area
Hot Water Natural Gas
Heating Gas, Forced Air, Energy Star Heating System, Programmable Thermostat
Cooling Central A/C, Energy Star Cooling System
Flooring Wood, Fully Carpeted, Tile/Brick
Equipment Oven - Self Cleaning, Dishwasher, Energy Efficient Appliances, Built-In Microwave
Fireplace N
Window Features Energy Efficient,Replacement
Appliance Oven - Self Cleaning, Dishwasher, Energy Efficient Appliances, Built-In Microwave
Heat Source Natural Gas
Laundry Main Floor
Exterior
Exterior Feature Patio(s)
Garage Spaces 3.0
Utilities Available Cable TV
Water Access N
Roof Type Pitched,Shingle
Accessibility None
Porch Patio(s)
Total Parking Spaces 3
Garage N
Building
Lot Description Level, Open, Front Yard, Rear Yard, SideYard(s)
Story 2
Foundation Brick/Mortar
Sewer Public Sewer
Water Public
Architectural Style Bungalow
Level or Stories 2
Additional Building Above Grade
New Construction N
Schools
Elementary Schools Clyde S Jennings
Middle Schools William G Rohrer
High Schools Haddon Township
School District Haddon Township Public Schools
Others
Senior Community No
Tax ID 16-00008 10-00018
Ownership Fee Simple
Acceptable Financing Conventional, VA, FHA 203(b)
Listing Terms Conventional, VA, FHA 203(b)
Financing Conventional,VA,FHA 203(b)
Read Less Info
Want to know what your home might be worth? Contact us for a FREE valuation!

Our team is ready to help you sell your home for the highest possible price ASAP

Bought with Kimberly A Reagan • Long & Foster Real Estate, Inc.
GET MORE INFORMATION

REALTOR® | License ID: 1111154







