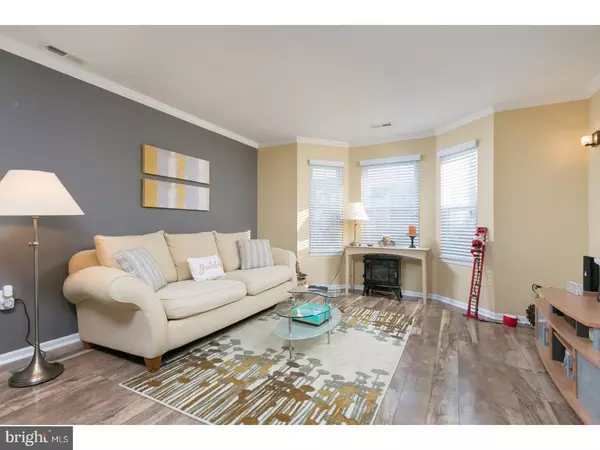$330,000
$339,000
2.7%For more information regarding the value of a property, please contact us for a free consultation.
3 Beds
3 Baths
1,985 SqFt
SOLD DATE : 01/19/2018
Key Details
Sold Price $330,000
Property Type Single Family Home
Sub Type Detached
Listing Status Sold
Purchase Type For Sale
Square Footage 1,985 sqft
Price per Sqft $166
Subdivision Stone Mill Estates
MLS Listing ID 1004274421
Sold Date 01/19/18
Style Contemporary
Bedrooms 3
Full Baths 2
Half Baths 1
HOA Y/N N
Abv Grd Liv Area 1,985
Originating Board TREND
Year Built 1988
Annual Tax Amount $7,767
Tax Year 2017
Lot Size 7,303 Sqft
Acres 0.17
Lot Dimensions 126' X47'
Property Description
This Gorgeous immaculate, completely updated 3 bedroom, 2.5 bath home is located in a great neighborhood. You will be awed the second you walk in the front door and see the beautiful planked, engineered hardwood floors in the foyer that flow through the open living room and dining room. The rooms have all been freshly painted with crown molding, custom wood blinds, wall sconces and tasteful light fixtures. The fabulous eat in kitchen has ceramic floors Granite counter-tops and Stainless-steel whirlpool appliances that lead to the step-down family room. In the Family room you will find the same planked engineered wood floors, cathedral ceilings Patio doors with plantation blinds that lead to the deck and fenced in back yard. This cozy room has a gas fireplace with granite hearth. There is a large laundry room and extra shelves for additional storage, and access to the garage. On the second floor you will find 3 bedrooms with plush carpet throughout. The master bedroom has cathedral ceilings a ceiling fan with lights, wood blinds on the windows and 2 closets one being a walk-in. The tasteful master bath has a soaking tub, custom stone topped vanity with sink and a shower with custom glass enclosure. The 2nd bedroom has a walk-in closet, Ceiling fan with light and wood blinds. The 3rd bedroom has a three window bump out with wood blinds, a wall closet and ceiling fan with light. This home is in move in condition and a must see for the most particular buyer.
Location
State NJ
County Burlington
Area Mount Laurel Twp (20324)
Zoning RESID
Rooms
Other Rooms Living Room, Dining Room, Primary Bedroom, Bedroom 2, Kitchen, Family Room, Bedroom 1, Laundry
Interior
Interior Features Primary Bath(s), Skylight(s), Stall Shower, Kitchen - Eat-In
Hot Water Natural Gas
Heating Gas, Forced Air
Cooling Central A/C
Fireplaces Number 1
Fireplaces Type Marble, Gas/Propane
Equipment Oven - Self Cleaning, Dishwasher, Disposal, Built-In Microwave
Fireplace Y
Appliance Oven - Self Cleaning, Dishwasher, Disposal, Built-In Microwave
Heat Source Natural Gas
Laundry Main Floor
Exterior
Exterior Feature Patio(s)
Parking Features Garage Door Opener
Garage Spaces 4.0
Fence Other
Utilities Available Cable TV
Water Access N
Roof Type Pitched
Accessibility None
Porch Patio(s)
Attached Garage 1
Total Parking Spaces 4
Garage Y
Building
Story 2
Sewer Public Sewer
Water Public
Architectural Style Contemporary
Level or Stories 2
Additional Building Above Grade
Structure Type Cathedral Ceilings,9'+ Ceilings
New Construction N
Schools
School District Mount Laurel Township Public Schools
Others
Senior Community No
Tax ID 24-00905 05-00009
Ownership Fee Simple
Security Features Security System
Acceptable Financing Conventional, VA, FHA 203(b)
Listing Terms Conventional, VA, FHA 203(b)
Financing Conventional,VA,FHA 203(b)
Read Less Info
Want to know what your home might be worth? Contact us for a FREE valuation!

Our team is ready to help you sell your home for the highest possible price ASAP

Bought with Suzanne Hoover • BHHS Fox & Roach - Haddonfield
GET MORE INFORMATION

REALTOR® | License ID: 1111154







