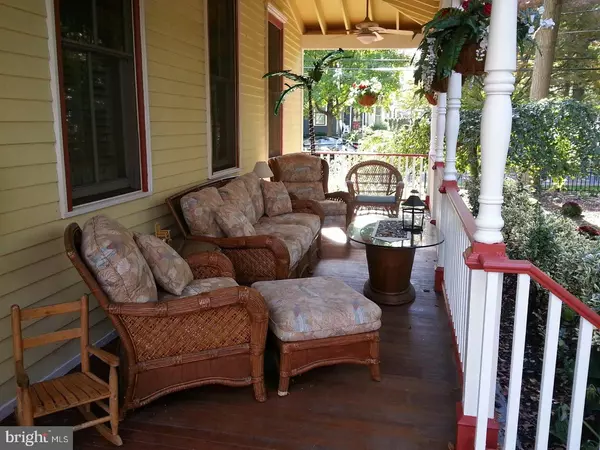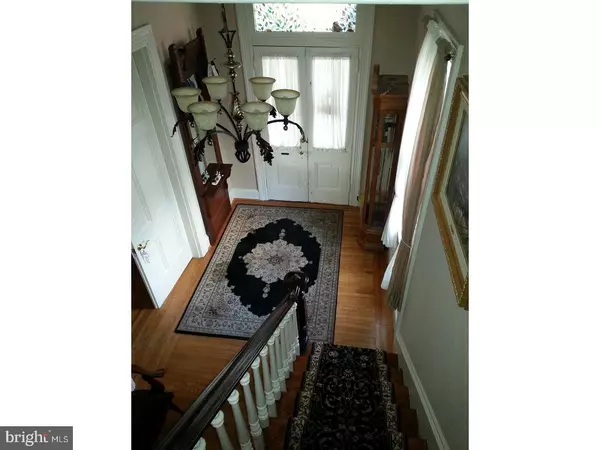$630,000
$655,000
3.8%For more information regarding the value of a property, please contact us for a free consultation.
5 Beds
4 Baths
3,461 SqFt
SOLD DATE : 12/18/2017
Key Details
Sold Price $630,000
Property Type Single Family Home
Sub Type Detached
Listing Status Sold
Purchase Type For Sale
Square Footage 3,461 sqft
Price per Sqft $182
Subdivision Historic Haddonfld
MLS Listing ID 1000343999
Sold Date 12/18/17
Style Victorian
Bedrooms 5
Full Baths 3
Half Baths 1
HOA Y/N N
Abv Grd Liv Area 3,461
Originating Board TREND
Year Built 1882
Annual Tax Amount $17,865
Tax Year 2016
Lot Size 7,272 Sqft
Acres 0.17
Lot Dimensions 72X101
Property Description
Beautiful 3- Story Victorian in the Historic Section of Haddonfield. Walk to Downtown Shops & Restaurants. Walk to School. Relax on the Distinct Front Porch w/ Brazilian Hardwood Flooring. Fenced Front & Side Yard. Adorable Playhouse/Garden Shed in the back with 3 Car Parking and Extended Brick Patio for Entertaining. Grand Front Staircase as you enter the Front Door. Large Living and Dining Rooms. High Ceilings, Panelled Doors, Over-sized Windows. Inlaid Hardwood Floors. Updated Kitchen w/Granite Counter Tops & Large Island. Double Ovens, Warming Drawer and Electric Cook Top. Dishwasher, Microwave & Garbage Disposal are newer. Custom Window Seat Eating Area. Warm & Comfortable Gathering Room adjacent to the Kitchen with Gas Log Fireplace. Large Flat Screen TV over Mantle Stays! Completing the downstairs is a Den/Sunroom & Powder room, both with Pocket Doors and a Back Staircase. Custom Shutters & Blinds are new and they stay! A Great amount of Granite in Kitchen and Baths. The second floor features a Large Master Bedroom Suite with Dressing Area and a Walk-in Closet. Master Bath has double "Pottery Barn" Vanities and a Large Shower. This Master bathroom was rehabbed 2014. A second bedroom, 4 piece hall bathroom and an ample Laundry complete the second floor. The third floor has 3 Bedrooms, 2 Large Hall Closets and a large full bathroom with double vanity, large shower and a Jet/Soaking Tub. Carpeting on 2nd & 3rd Floors. There is an unfinished basement with bulkhead door access to the side yard. Excellent for all kinds of Storage and Hobbies. It is dry and clean. Exterior is freshly painted. Slate Roof. Security system. In-ground sprinkler system. Two-zone central air and gas heat. This house is priced to sell. A wonderful opportunity to own a piece of Haddonfield's History.
Location
State NJ
County Camden
Area Haddonfield Boro (20417)
Zoning R4
Rooms
Other Rooms Living Room, Dining Room, Primary Bedroom, Bedroom 2, Bedroom 3, Bedroom 5, Kitchen, Family Room, Bedroom 1, Laundry, Mud Room, Other, Office
Basement Full, Unfinished
Interior
Interior Features Primary Bath(s), Kitchen - Island, Ceiling Fan(s), Sprinkler System, Stall Shower, Kitchen - Eat-In
Hot Water Natural Gas
Heating Zoned
Cooling Central A/C
Flooring Wood, Fully Carpeted, Tile/Brick
Fireplaces Number 1
Equipment Cooktop, Built-In Range, Oven - Double, Oven - Self Cleaning, Dishwasher, Refrigerator, Disposal
Fireplace Y
Window Features Bay/Bow
Appliance Cooktop, Built-In Range, Oven - Double, Oven - Self Cleaning, Dishwasher, Refrigerator, Disposal
Heat Source Natural Gas
Laundry Upper Floor
Exterior
Exterior Feature Patio(s), Porch(es)
Fence Other
Utilities Available Cable TV
Water Access N
Roof Type Pitched,Metal,Slate
Accessibility None
Porch Patio(s), Porch(es)
Garage N
Building
Lot Description Corner, Level, Front Yard, Rear Yard, SideYard(s)
Story 3+
Foundation Stone, Concrete Perimeter
Sewer Public Sewer
Water Public
Architectural Style Victorian
Level or Stories 3+
Additional Building Above Grade
Structure Type 9'+ Ceilings
New Construction N
Schools
Elementary Schools Central
Middle Schools Haddonfield
High Schools Haddonfield Memorial
School District Haddonfield Borough Public Schools
Others
Senior Community No
Tax ID 17-00038-00006
Ownership Fee Simple
Acceptable Financing Conventional, FHA 203(b)
Listing Terms Conventional, FHA 203(b)
Financing Conventional,FHA 203(b)
Read Less Info
Want to know what your home might be worth? Contact us for a FREE valuation!

Our team is ready to help you sell your home for the highest possible price ASAP

Bought with Laura Decencio • Coldwell Banker Realty
GET MORE INFORMATION
REALTOR® | License ID: 1111154







