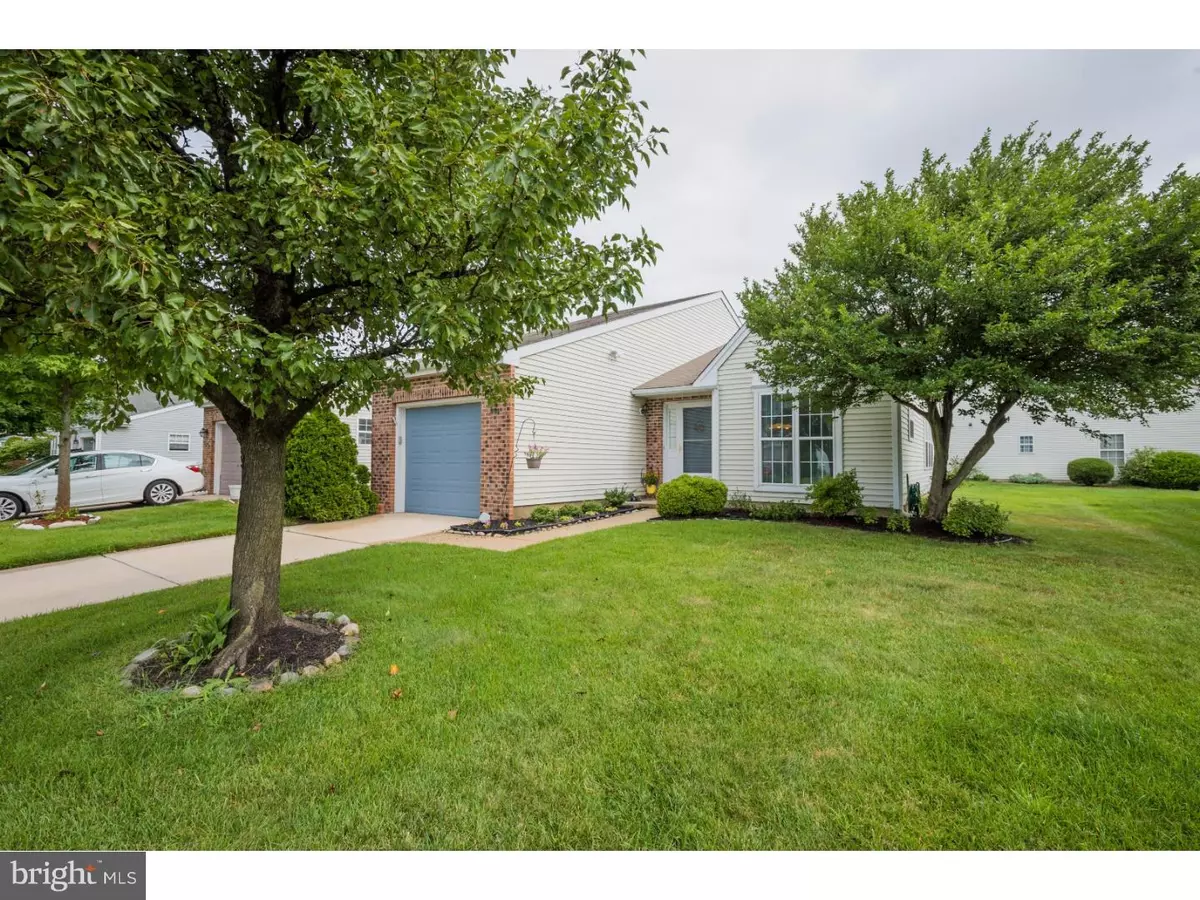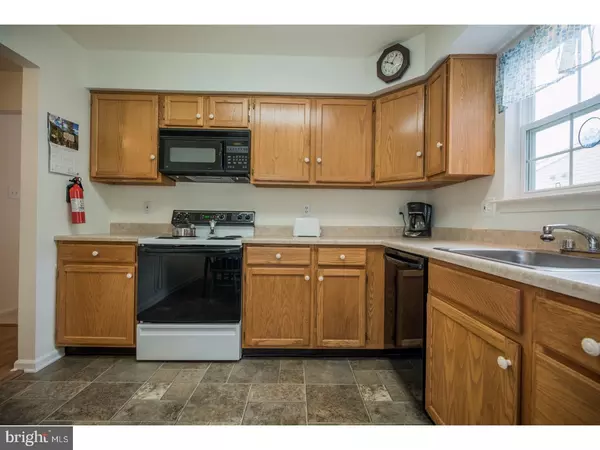$220,000
$220,000
For more information regarding the value of a property, please contact us for a free consultation.
2 Beds
2 Baths
1,247 SqFt
SOLD DATE : 09/27/2017
Key Details
Sold Price $220,000
Property Type Single Family Home
Sub Type Detached
Listing Status Sold
Purchase Type For Sale
Square Footage 1,247 sqft
Price per Sqft $176
Subdivision Holiday Village E
MLS Listing ID 1000077664
Sold Date 09/27/17
Style Ranch/Rambler
Bedrooms 2
Full Baths 2
HOA Fees $110/mo
HOA Y/N Y
Abv Grd Liv Area 1,247
Originating Board TREND
Year Built 1992
Annual Tax Amount $5,161
Tax Year 2016
Lot Size 5,400 Sqft
Acres 0.12
Lot Dimensions 0X0
Property Description
Welcome to this immaculately maintained, two bedroom /two bath Davenport model home in the sought after 55+ community of Holiday Village East. As you enter into the foyer area you will feel right at home. Your first stop is the kitchen with newer flooring, updated counter tops, newer appliances, garbage disposal an abundance of cabinets, pantry and large sunny window. You follow that into the open living /dining space brightly lit with natural light by a bank of windows. Then move into the den area just right for relaxing under the ceiling fan with a good book or watching your favorite programs. From the den you access through the sliding glass doors the patio, with automatic retractable awing for shaded comfort. As you move down the hall you'll find the more than ample size guest bedroom with closet, guest bath with tub complete with heat lamp and updated flooring. There is an over sized hall linen closet for storage and you're conveniently located laundry room is also in the hall. At the end of the hall you will be impressed with the size of the master suite which features two wall closets, a ceiling fan, full bath with stall shower, newer flooring and heat lamp. The entire house is done in a neutral color paint and carpet giving it an open, airy feeling. The garage features 2 year automatic opener and pull down attic storage. This great home also features a sprinkler system and 2 year hot water heater. Holiday Village East offers a wonderful lifestyle with busy clubhouse, outdoor heated pool, bocce, tennis and pickle ball, trips and more. Close to shopping, dining, Route 295 and the turnpike. Just a short trip to the city or shore points. Along with a low monthly HOA! Put this home on your must see list
Location
State NJ
County Burlington
Area Mount Laurel Twp (20324)
Zoning RES
Rooms
Other Rooms Living Room, Dining Room, Primary Bedroom, Kitchen, Family Room, Bedroom 1, Laundry, Attic
Interior
Interior Features Primary Bath(s), Ceiling Fan(s), Sprinkler System, Stall Shower, Kitchen - Eat-In
Hot Water Natural Gas
Heating Gas, Forced Air
Cooling Central A/C
Flooring Fully Carpeted, Vinyl
Equipment Oven - Self Cleaning, Dishwasher, Disposal, Built-In Microwave
Fireplace N
Appliance Oven - Self Cleaning, Dishwasher, Disposal, Built-In Microwave
Heat Source Natural Gas
Laundry Main Floor
Exterior
Exterior Feature Patio(s)
Garage Spaces 2.0
Utilities Available Cable TV
Amenities Available Swimming Pool, Tennis Courts, Club House
Water Access N
Roof Type Pitched,Shingle
Accessibility None
Porch Patio(s)
Attached Garage 1
Total Parking Spaces 2
Garage Y
Building
Story 1
Foundation Slab
Sewer Public Sewer
Water Public
Architectural Style Ranch/Rambler
Level or Stories 1
Additional Building Above Grade
New Construction N
Schools
School District Lenape Regional High
Others
HOA Fee Include Pool(s),Common Area Maintenance,Lawn Maintenance,Snow Removal,Trash
Senior Community Yes
Tax ID 24-01601 01-00025
Ownership Fee Simple
Acceptable Financing Conventional, FHA 203(b)
Listing Terms Conventional, FHA 203(b)
Financing Conventional,FHA 203(b)
Read Less Info
Want to know what your home might be worth? Contact us for a FREE valuation!

Our team is ready to help you sell your home for the highest possible price ASAP

Bought with Andrew B Enders • BHHS Fox & Roach-Mt Laurel
GET MORE INFORMATION

REALTOR® | License ID: 1111154







