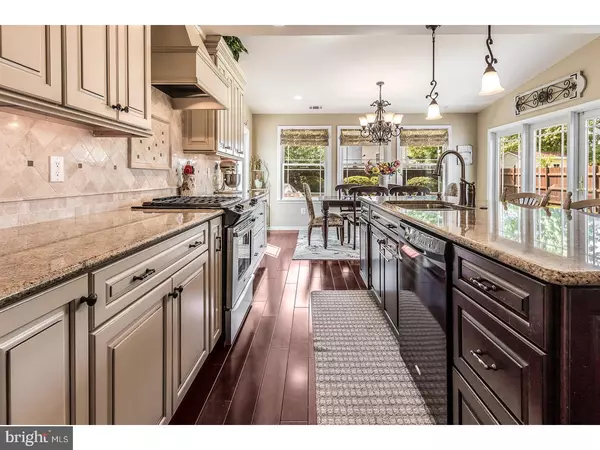$425,000
$435,000
2.3%For more information regarding the value of a property, please contact us for a free consultation.
4 Beds
3 Baths
2,677 SqFt
SOLD DATE : 08/18/2017
Key Details
Sold Price $425,000
Property Type Single Family Home
Sub Type Detached
Listing Status Sold
Purchase Type For Sale
Square Footage 2,677 sqft
Price per Sqft $158
Subdivision Stone Mill Estates
MLS Listing ID 1000075432
Sold Date 08/18/17
Style Colonial
Bedrooms 4
Full Baths 2
Half Baths 1
HOA Fees $15
HOA Y/N Y
Abv Grd Liv Area 2,677
Originating Board TREND
Year Built 1997
Annual Tax Amount $8,965
Tax Year 2016
Lot Size 8,792 Sqft
Acres 0.2
Property Description
An amazing amount of upgrades in this meticulously maintained home in the much sought-after Stonemill Estates. Enter thru the 2-story foyer and notice the beautiful hardwood floors, moldings and wainscoting. The kitchen has been recently upgraded with a huge addition -- it is something out of a magazine! The smartly designed kitchen has high-end cabinetry, amazing granite countertops, tile back splash, huge island with seating and a breakfast room surrounded by windows. The large family room is open to the kitchen, very cozy with a gas fireplace -- perfect for entertaining. All of the bedrooms are generous in size. The master suite is gorgeous with the master bath being recently remodeled as well. Relax in the private backyard on the large paver patio with a custom fire-pit. The entire outdoor space has been professionally landscaped. Move right into this home- nothing to do! Some of the other great upgrades are: New Roof(2016), Heater/AC/Water heater(2010), Carriage style garage door(2014), New front door with decorative sidelites(2014), Insulated the Attic with Pulldown Stairs and Generous Storage(2010)
Location
State NJ
County Burlington
Area Mount Laurel Twp (20324)
Zoning RES
Rooms
Other Rooms Living Room, Dining Room, Primary Bedroom, Bedroom 2, Bedroom 3, Kitchen, Family Room, Bedroom 1, Laundry
Interior
Interior Features Primary Bath(s), Kitchen - Island, Ceiling Fan(s), Dining Area
Hot Water Natural Gas
Heating Gas, Forced Air
Cooling Central A/C
Flooring Wood, Fully Carpeted, Tile/Brick
Fireplaces Number 1
Equipment Dishwasher, Disposal
Fireplace Y
Appliance Dishwasher, Disposal
Heat Source Natural Gas
Laundry Main Floor
Exterior
Exterior Feature Patio(s)
Garage Spaces 5.0
Water Access N
Roof Type Shingle
Accessibility None
Porch Patio(s)
Attached Garage 2
Total Parking Spaces 5
Garage Y
Building
Story 2
Foundation Concrete Perimeter, Slab
Sewer Public Sewer
Water Public
Architectural Style Colonial
Level or Stories 2
Additional Building Above Grade
New Construction N
Schools
School District Mount Laurel Township Public Schools
Others
Senior Community No
Tax ID 24-00905 03-00008
Ownership Fee Simple
Read Less Info
Want to know what your home might be worth? Contact us for a FREE valuation!

Our team is ready to help you sell your home for the highest possible price ASAP

Bought with Jennean A Veale • BHHS Fox & Roach-Marlton
GET MORE INFORMATION

REALTOR® | License ID: 1111154







