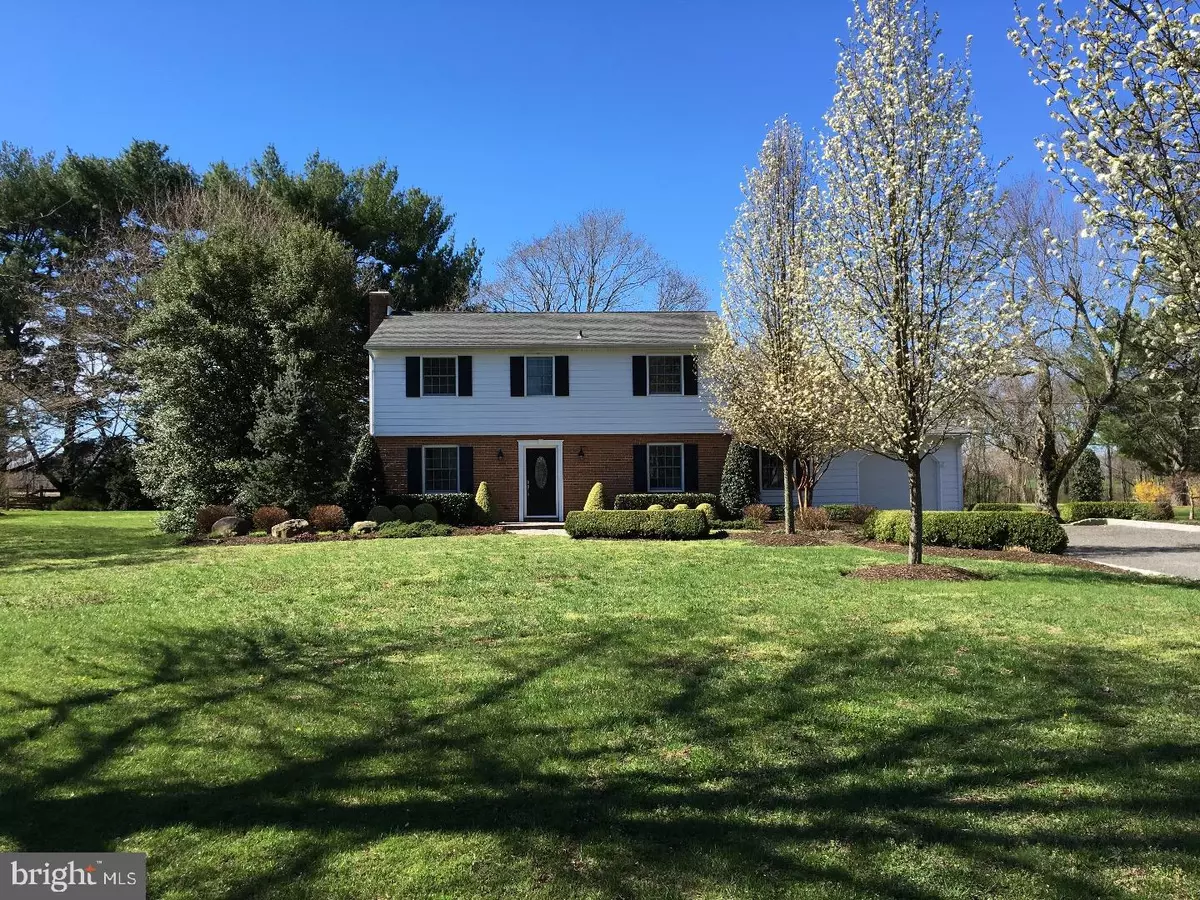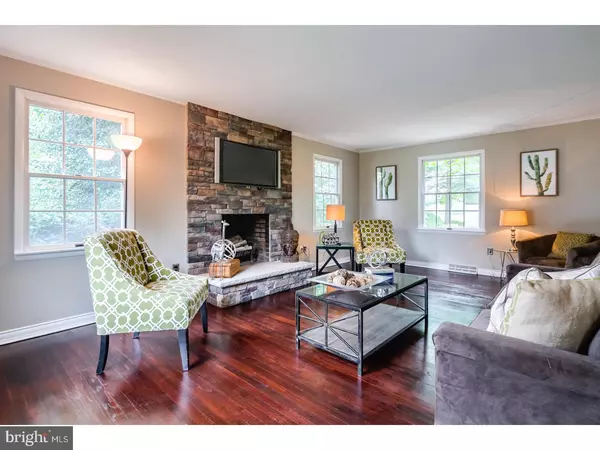$320,000
$319,000
0.3%For more information regarding the value of a property, please contact us for a free consultation.
4 Beds
3 Baths
1,841 SqFt
SOLD DATE : 08/24/2017
Key Details
Sold Price $320,000
Property Type Single Family Home
Sub Type Detached
Listing Status Sold
Purchase Type For Sale
Square Footage 1,841 sqft
Price per Sqft $173
Subdivision Meadowyck
MLS Listing ID 1000074192
Sold Date 08/24/17
Style Colonial
Bedrooms 4
Full Baths 2
Half Baths 1
HOA Y/N N
Abv Grd Liv Area 1,841
Originating Board TREND
Year Built 1965
Annual Tax Amount $6,206
Tax Year 2016
Lot Size 0.964 Acres
Acres 0.96
Lot Dimensions 200X210
Property Description
Upon pulling into the large driveway of this pristine country setting you will find a most beautifully appointed 4 Bedroom 2 1/2 bath 2 story home. Situated on a stunningly .96 acre landscaped lot, which you will immediately remember the saying of "Location" "Location" "Location"! This highly desirable Meadowyck home has been freshly painted throughout. The home features a large and bright living room with a unique custom stone fireplace and newly refinished hardwood floors. The formal dining room is carefully appointed for all those special gatherings. The large bright kitchen features new dishwasher, range and microwave, new upgraded granite countertops, subway tile backsplash with cabinets and drawers galore plus a large shelved pantry for all the extra cooking supplies. There is a counter top dining area plus space to accommodate a large kitchen table. Adjacent is a cozy Den for comfortable relaxing. Words truly can't describe the tranquility that you will find as you leave the kitchen and enter the large screened in porch and the beautiful backyard oasis. This spectacular view is priceless. There is a great brick patio and walkway. This is an area to be enjoyed during every season of the year, whether for outdoor entertaining or just relaxing from the stresses of today's world. Large shade and flowering trees will delight all. There is plenty of space to spread out and enjoy any outdoor activity or just take in the view. There is a large Shed (As is Condition) for all your outdoor tools and equipment. Upstairs you will find The Master Bedroom that features recently refinished hardwood floors and a beautiful suite bath with upgraded custom tile shower. The 3 additional bedrooms and hall also have refinished hardwood floors and share an updated full main bathroom. There are new 6 panel doors throughout the home. This spectacular home and splendid country setting is conveniently located with access to major highways for easy commute and shopping. This truly beautiful and tranquil oasis is all waiting to be yours!
Location
State NJ
County Burlington
Area Southampton Twp (20333)
Zoning RR
Rooms
Other Rooms Living Room, Dining Room, Primary Bedroom, Bedroom 2, Bedroom 3, Kitchen, Family Room, Bedroom 1, Attic
Interior
Interior Features Primary Bath(s), Butlers Pantry, Ceiling Fan(s), Kitchen - Eat-In
Hot Water Natural Gas
Heating Gas, Forced Air
Cooling Central A/C
Fireplaces Number 1
Fireplaces Type Stone
Equipment Dishwasher
Fireplace Y
Appliance Dishwasher
Heat Source Natural Gas
Laundry Main Floor
Exterior
Exterior Feature Porch(es)
Garage Spaces 4.0
Water Access N
Roof Type Shingle
Accessibility None
Porch Porch(es)
Attached Garage 1
Total Parking Spaces 4
Garage Y
Building
Lot Description Front Yard, Rear Yard, SideYard(s)
Story 2
Sewer On Site Septic
Water Well
Architectural Style Colonial
Level or Stories 2
Additional Building Above Grade, Shed
New Construction N
Others
Senior Community No
Tax ID 33-00901-00003
Ownership Fee Simple
Read Less Info
Want to know what your home might be worth? Contact us for a FREE valuation!

Our team is ready to help you sell your home for the highest possible price ASAP

Bought with Laurel C Witts • Connection Realtors
GET MORE INFORMATION

REALTOR® | License ID: 1111154







