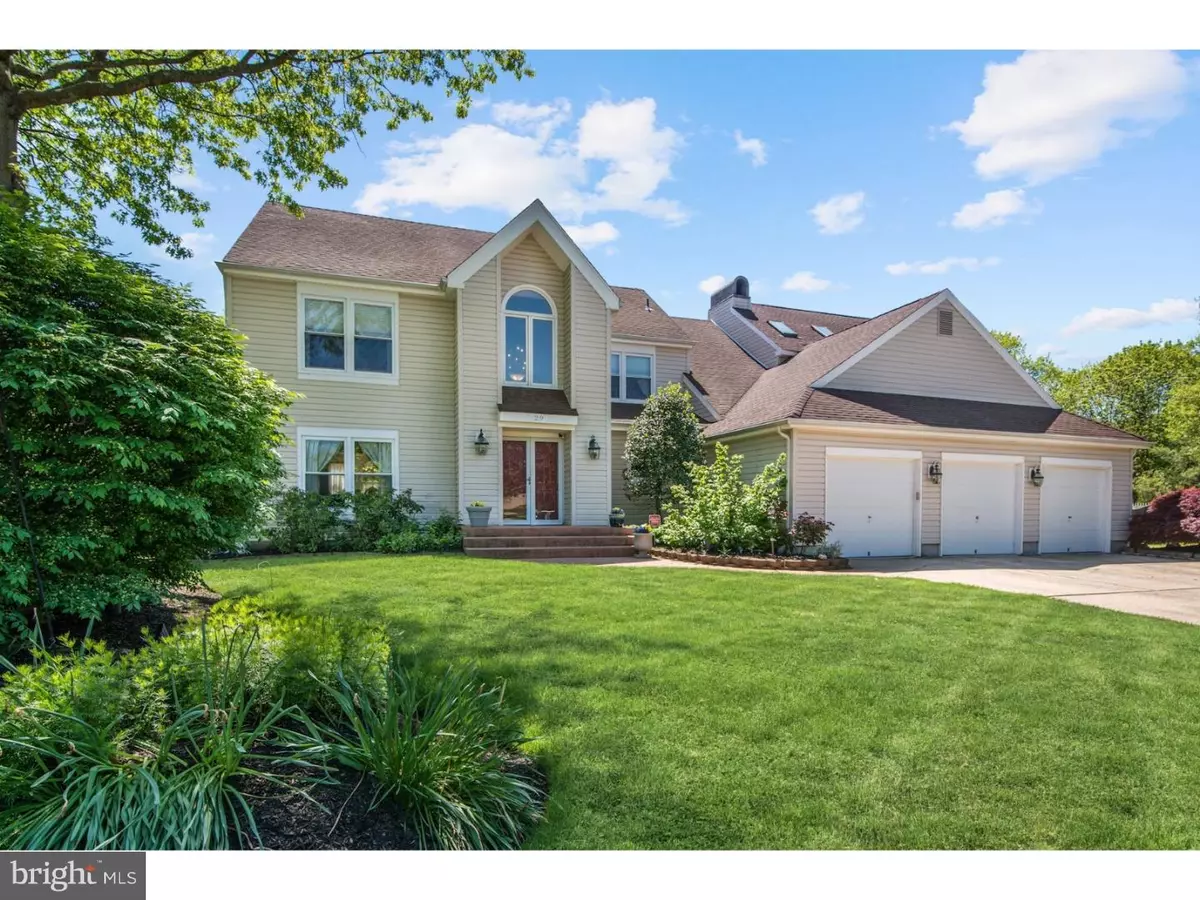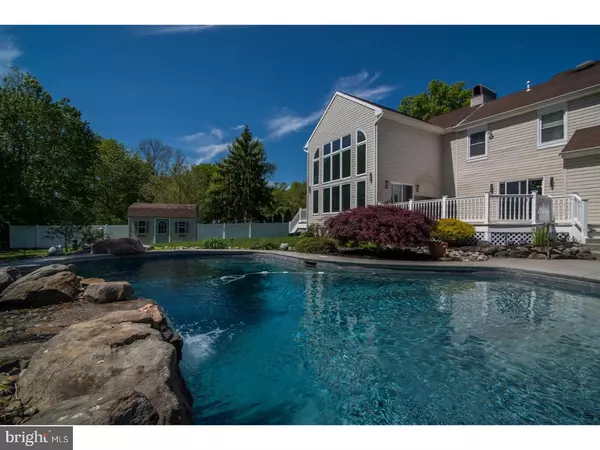$569,000
$579,000
1.7%For more information regarding the value of a property, please contact us for a free consultation.
6 Beds
4 Baths
4,437 SqFt
SOLD DATE : 08/04/2017
Key Details
Sold Price $569,000
Property Type Single Family Home
Sub Type Detached
Listing Status Sold
Purchase Type For Sale
Square Footage 4,437 sqft
Price per Sqft $128
Subdivision Chamonix
MLS Listing ID 1000073402
Sold Date 08/04/17
Style Colonial
Bedrooms 6
Full Baths 3
Half Baths 1
HOA Y/N N
Abv Grd Liv Area 4,437
Originating Board TREND
Year Built 1987
Annual Tax Amount $13,821
Tax Year 2016
Lot Size 0.515 Acres
Acres 0.51
Lot Dimensions 0X0
Property Description
You will not believe what this home has to offer! Perfect for a large family, In-Law Quarters, or multiple families living together...even offers a high-end ELEVATOR. This Renovated Home boasts 6 Bedrooms, 3 Baths and over 4400 sq ft of living space sited on private acre lot with magnificent backyard retreat?.all on a quiet tree lined street in Chamonix. Enter the 2 story foyer which flows into the large Open Living Room and Dining Room with hardwood floors. Beautiful remodeled gourmet kitchen with Upgraded Maple cabinetry, granite countertops, custom backsplash, large island that seats 4-5, and newer stainless appliances. Kitchen is open to Family Room which features refinished hardwood floors, cozy remodeled stone gas fireplace perfect for those cold nights, and newer slider leading to back deck. First floor also offers additional living space with its own private side entrance, including FIRST FLOOR MASTER SUITE featuring Luxurious Master Bath with double vanity, Jacuzzi tub and seamless glass shower. There is a Large 2 story Sitting/Living Room off of the Master with a Loft and wall of windows overlooking the amazing private backyard oasis. The upper level also features an ADDITIONAL MASTER SUITE that includes an enormous bedroom and large Master Bath with custom tile work, Jacuzzi tub and seamless glass shower. There are also 4 additional bedrooms, a bonus room and a remodeled hall bath on the upper level. And last but certainly not least is the magnificent backyard designed for entertaining or unwinding after a long day. It offers a huge maintenance-free deck, concrete inground pool and spa with complete privacy on premium lot backing to woods. Other amenities include: 1592 sq ft addition (2013), newer Shed and fence (2013), newer furnaces and A/C units for 4 zone heat and air(2013), newer windows (2013), elevator (2013), Tankless Water Heater (2013), and Replaced Roof and Siding (2002). Take this exceptional unique home and make it your own!
Location
State NJ
County Burlington
Area Mount Laurel Twp (20324)
Zoning RES
Rooms
Other Rooms Living Room, Dining Room, Primary Bedroom, Bedroom 2, Bedroom 3, Kitchen, Family Room, Bedroom 1, In-Law/auPair/Suite, Laundry, Other, Attic
Interior
Interior Features Primary Bath(s), Kitchen - Island, Butlers Pantry, Skylight(s), Ceiling Fan(s), Attic/House Fan, Elevator, Kitchen - Eat-In
Hot Water Natural Gas
Heating Gas, Forced Air
Cooling Central A/C
Flooring Wood, Fully Carpeted, Tile/Brick
Fireplaces Number 1
Fireplaces Type Stone, Gas/Propane
Equipment Built-In Range, Dishwasher
Fireplace Y
Window Features Replacement
Appliance Built-In Range, Dishwasher
Heat Source Natural Gas
Laundry Main Floor
Exterior
Exterior Feature Deck(s)
Parking Features Garage Door Opener
Garage Spaces 6.0
Fence Other
Pool In Ground
Water Access N
Accessibility None
Porch Deck(s)
Attached Garage 3
Total Parking Spaces 6
Garage Y
Building
Story 2
Sewer Public Sewer
Water Public
Architectural Style Colonial
Level or Stories 2
Additional Building Above Grade
Structure Type Cathedral Ceilings,High
New Construction N
Schools
Middle Schools Thomas E. Harrington
School District Mount Laurel Township Public Schools
Others
Senior Community No
Tax ID 24-01007 03-00015
Ownership Fee Simple
Read Less Info
Want to know what your home might be worth? Contact us for a FREE valuation!

Our team is ready to help you sell your home for the highest possible price ASAP

Bought with Sindy L Hoban • Keller Williams - Main Street
GET MORE INFORMATION

REALTOR® | License ID: 1111154







