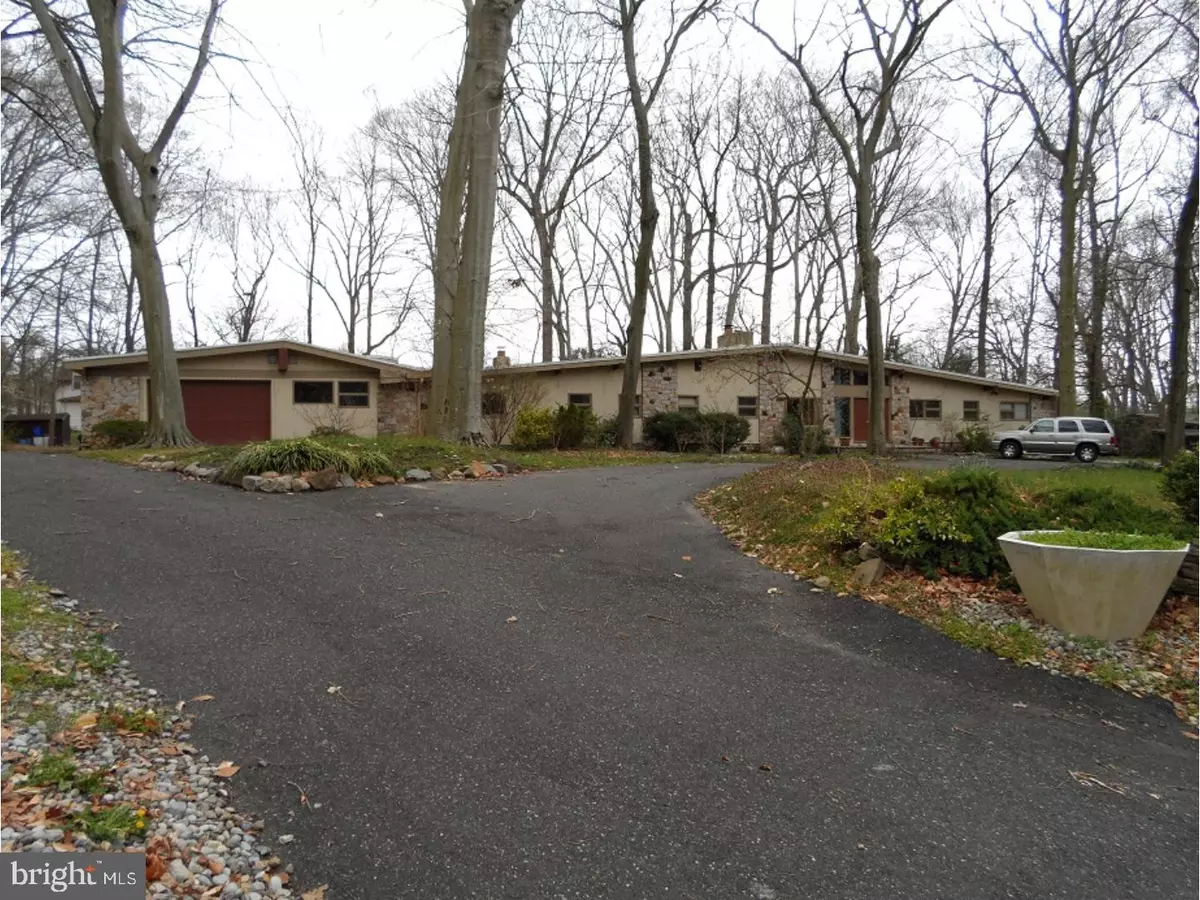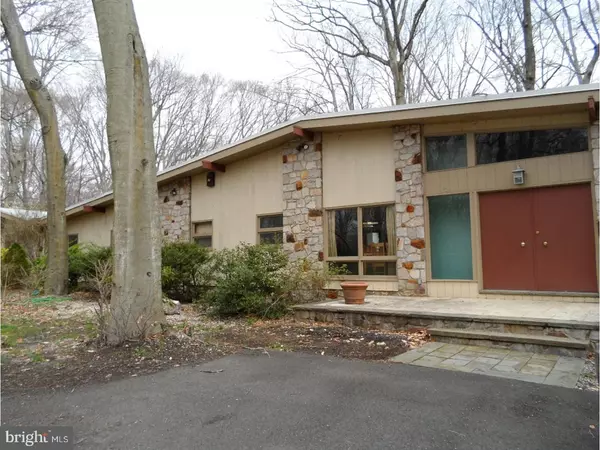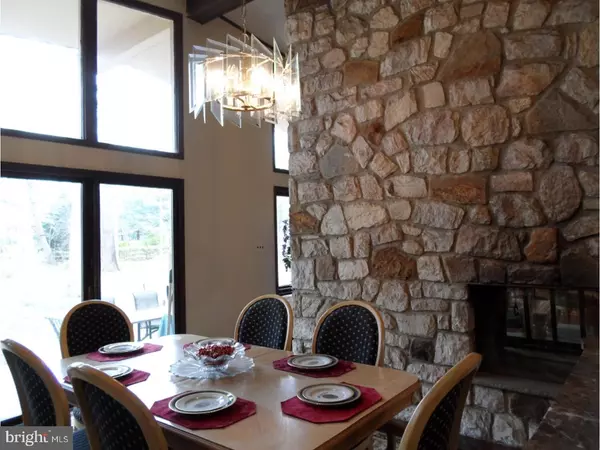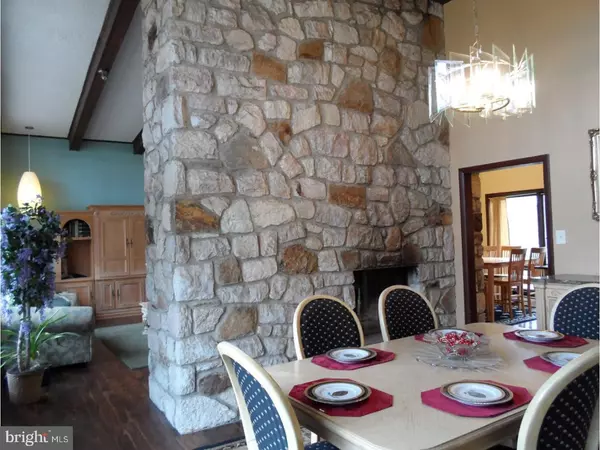$425,000
$450,000
5.6%For more information regarding the value of a property, please contact us for a free consultation.
4 Beds
3 Baths
3,328 SqFt
SOLD DATE : 09/01/2017
Key Details
Sold Price $425,000
Property Type Single Family Home
Sub Type Detached
Listing Status Sold
Purchase Type For Sale
Square Footage 3,328 sqft
Price per Sqft $127
Subdivision Timbercroft
MLS Listing ID 1000073186
Sold Date 09/01/17
Style Ranch/Rambler
Bedrooms 4
Full Baths 2
Half Baths 1
HOA Y/N N
Abv Grd Liv Area 3,328
Originating Board TREND
Year Built 1960
Annual Tax Amount $9,839
Tax Year 2016
Lot Size 1.010 Acres
Acres 1.01
Lot Dimensions 200X220
Property Description
Expanded Ranch with oversized 6 car garage plus the height to add a lift or two for more cars! This California style home features a Redwood tongue & Grove Timbers & stone exterior situated on an acre of land with a park-like setting including a circular driveway and wooded backyard. Comfortable one floor living with over 3300 square feet! The home has an updated eat-in-kitchen with maple cabinetry & granite counter tops and Brazilian Cherry hardwood floors that flow throughout the home. The living room & family room share a two sided stone fireplace with two-story windows that bring in tons of light. The game room is oversized to hold a pool table and could be used as an exercise room/Bar for entertaining as well. The huge master suite offers plenty of closets, and an updated full bath with enclosed glass and tiled shower. Three very spacious bedrooms include plenty of closets. There is also an office room off the laundry room and a walk-in cedar closet. Great opportunity for first floor living and close to all major highways and shopping.
Location
State NJ
County Burlington
Area Moorestown Twp (20322)
Zoning RESD
Rooms
Other Rooms Living Room, Dining Room, Primary Bedroom, Bedroom 2, Bedroom 3, Kitchen, Family Room, Bedroom 1, Laundry, Other, Attic
Interior
Interior Features Primary Bath(s), Kitchen - Island, Butlers Pantry, Skylight(s), Ceiling Fan(s), WhirlPool/HotTub, Exposed Beams, Dining Area
Hot Water Natural Gas
Heating Gas, Forced Air
Cooling Central A/C
Flooring Wood, Fully Carpeted, Tile/Brick, Stone
Fireplaces Number 2
Fireplaces Type Stone
Equipment Cooktop, Dishwasher, Refrigerator, Disposal, Built-In Microwave
Fireplace Y
Appliance Cooktop, Dishwasher, Refrigerator, Disposal, Built-In Microwave
Heat Source Natural Gas
Laundry Main Floor
Exterior
Exterior Feature Patio(s)
Parking Features Oversized
Garage Spaces 7.0
Utilities Available Cable TV
Water Access N
Roof Type Flat
Accessibility None
Porch Patio(s)
Attached Garage 4
Total Parking Spaces 7
Garage Y
Building
Lot Description Level, Front Yard, Rear Yard, SideYard(s)
Story 1
Foundation Brick/Mortar
Sewer Public Sewer
Water Public
Architectural Style Ranch/Rambler
Level or Stories 1
Additional Building Above Grade
Structure Type Cathedral Ceilings,9'+ Ceilings
New Construction N
Schools
Middle Schools Wm Allen Iii
High Schools Moorestown
School District Moorestown Township Public Schools
Others
Senior Community No
Tax ID 22-03801-00011
Ownership Fee Simple
Security Features Security System
Read Less Info
Want to know what your home might be worth? Contact us for a FREE valuation!

Our team is ready to help you sell your home for the highest possible price ASAP

Bought with Christine Dash • Keller Williams Realty - Moorestown
GET MORE INFORMATION

REALTOR® | License ID: 1111154







