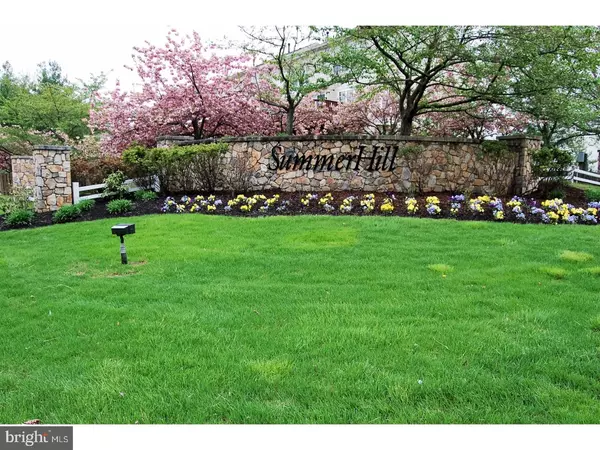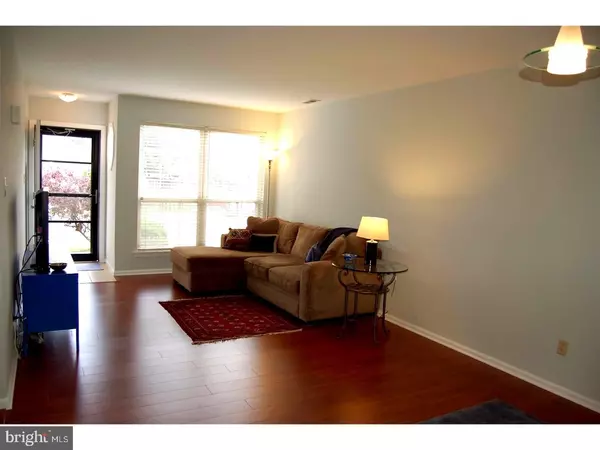$208,500
$210,900
1.1%For more information regarding the value of a property, please contact us for a free consultation.
3 Beds
3 Baths
1,468 SqFt
SOLD DATE : 08/23/2017
Key Details
Sold Price $208,500
Property Type Townhouse
Sub Type Interior Row/Townhouse
Listing Status Sold
Purchase Type For Sale
Square Footage 1,468 sqft
Price per Sqft $142
Subdivision Summerhill
MLS Listing ID 1000072478
Sold Date 08/23/17
Style Traditional
Bedrooms 3
Full Baths 2
Half Baths 1
HOA Fees $62/qua
HOA Y/N Y
Abv Grd Liv Area 1,468
Originating Board TREND
Year Built 1995
Annual Tax Amount $5,957
Tax Year 2016
Lot Size 2,904 Sqft
Acres 0.07
Lot Dimensions 24X121
Property Description
NEW CONSTRUCTION without the wait! Spacious town home with a great cul-de-sac location awaits a special buyer! This traditional home has been updated from floor to ceiling through-out this two story home. New Kitchen with high-end finishes, white cabinetry, subway tile back-splash, onyx granite, under mount SS sink, new SS appliances and hardware, ceramic tile floor with room for a table that overlooks rear yard. Living Room, dining area and family room with neutral paint tone and new wood laminate flooring makes a statement. New lighting through-out including recessed lighting giving each room an updated look. The family room could double as a formal dining room. FR/DR opens onto the rear patio through 9' sliding doors. New stark white powder room located off back hallway. Plenty of storage space with large coat closet and deep storage closet/pantry on first floor. One Car Garage w/high ceiling offers additional storage space. Upstairs you'll find a two-story spacious master suite with new laminate wood flooring,ceiling fan, two closets (one walk-in)and master bath with ceramic tile & open glass shower door. Freshly painted and new carpet in both rear bedrooms. Main upstairs bath completely updated with ceramic tile, new cabinetry, toilet, bathtub and lighting. Even the garage has been painted neutral tones. Rear patio offers space for entertaining and opens to a nice size tree lined yard and shed for additional storage. Heater and A/C units both brand new. Hot water heater is 6 years old. New energy efficient front door w/screen & new decorative window screams, "I'm walking into a new home!" Summerhill a mixture of single family, town homes and condos offers tennis court, basketball and play areas for all ages. Location is convenient to Philadelphia, Moorestown and en-route to the shore. Dead End Street offers much privacy! Roof Replaced by Association One Year Ago.
Location
State NJ
County Burlington
Area Delran Twp (20310)
Zoning RESID
Rooms
Other Rooms Living Room, Dining Room, Primary Bedroom, Bedroom 2, Kitchen, Family Room, Bedroom 1, Laundry, Other, Attic
Interior
Interior Features Primary Bath(s), Butlers Pantry, Skylight(s), Ceiling Fan(s), Attic/House Fan, Stall Shower, Kitchen - Eat-In
Hot Water Natural Gas
Heating Gas, Forced Air
Cooling Central A/C
Flooring Fully Carpeted, Vinyl, Tile/Brick
Equipment Oven - Self Cleaning, Dishwasher, Disposal, Energy Efficient Appliances, Built-In Microwave
Fireplace N
Appliance Oven - Self Cleaning, Dishwasher, Disposal, Energy Efficient Appliances, Built-In Microwave
Heat Source Natural Gas
Laundry Upper Floor
Exterior
Exterior Feature Patio(s)
Garage Spaces 2.0
Utilities Available Cable TV
Amenities Available Tennis Courts
Water Access N
Roof Type Pitched,Shingle
Accessibility None
Porch Patio(s)
Attached Garage 1
Total Parking Spaces 2
Garage Y
Building
Lot Description Cul-de-sac, Front Yard, Rear Yard
Story 2
Foundation Concrete Perimeter
Sewer Public Sewer
Water Public
Architectural Style Traditional
Level or Stories 2
Additional Building Above Grade
Structure Type Cathedral Ceilings,9'+ Ceilings
New Construction N
Schools
Elementary Schools Millbridge
Middle Schools Delran
High Schools Delran
School District Delran Township Public Schools
Others
Pets Allowed Y
HOA Fee Include Common Area Maintenance,Ext Bldg Maint
Senior Community No
Tax ID 10-00118 22-00019
Ownership Condominium
Acceptable Financing Conventional, VA, FHA 203(b)
Listing Terms Conventional, VA, FHA 203(b)
Financing Conventional,VA,FHA 203(b)
Pets Allowed Case by Case Basis
Read Less Info
Want to know what your home might be worth? Contact us for a FREE valuation!

Our team is ready to help you sell your home for the highest possible price ASAP

Bought with George V Hill III • RE/MAX Preferred - Sewell
GET MORE INFORMATION

REALTOR® | License ID: 1111154







