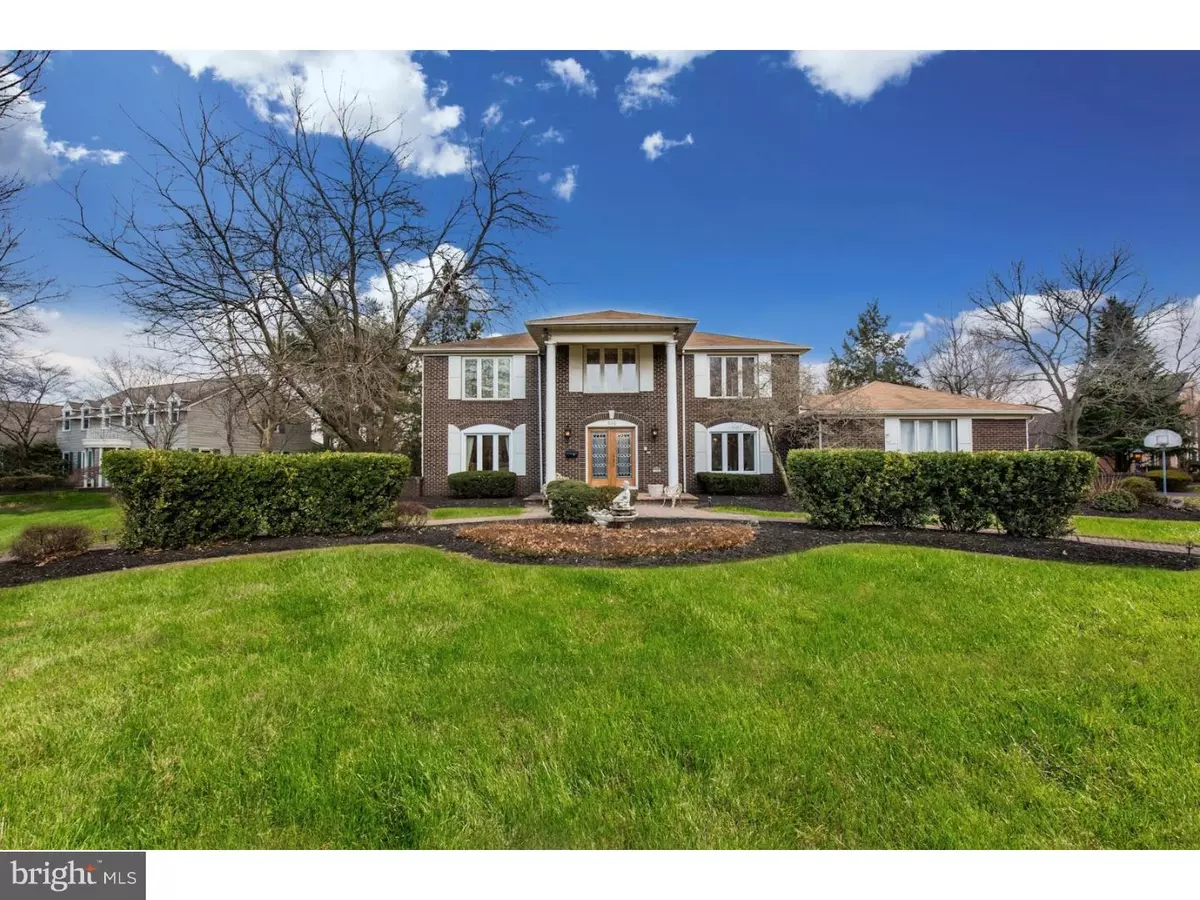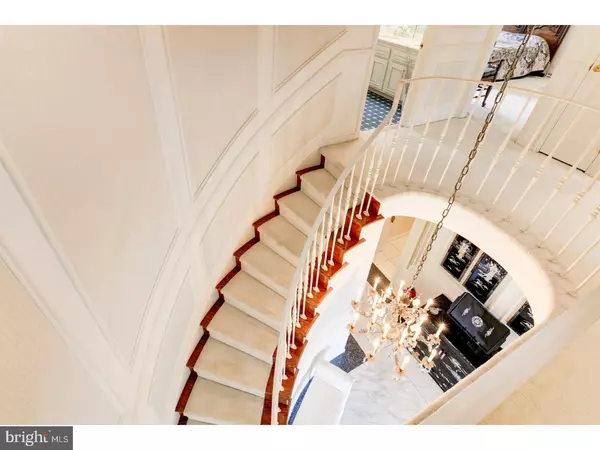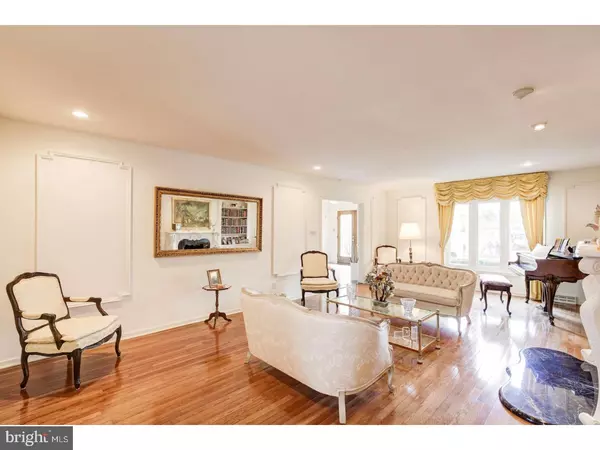$625,000
$659,900
5.3%For more information regarding the value of a property, please contact us for a free consultation.
4 Beds
5 Baths
3,883 SqFt
SOLD DATE : 06/14/2017
Key Details
Sold Price $625,000
Property Type Single Family Home
Sub Type Detached
Listing Status Sold
Purchase Type For Sale
Square Footage 3,883 sqft
Price per Sqft $160
Subdivision Stanwick Glen
MLS Listing ID 1000070808
Sold Date 06/14/17
Style Colonial
Bedrooms 4
Full Baths 3
Half Baths 2
HOA Y/N N
Abv Grd Liv Area 3,883
Originating Board TREND
Year Built 1974
Annual Tax Amount $18,001
Tax Year 2016
Lot Size 0.735 Acres
Acres 0.73
Lot Dimensions 128X250
Property Description
Note: Taxes were reduced to $15,636. Gracious and Elegant describes this Custom Built Brick 4 bed home with 2 full and 2 half baths located in sought after "Stanwick Glen" and Baker School Dist. Impressive foyer greets you with a curved staircase & chandelier that showcases the marble slab inlaid floor. To the left enter the formal Living Rm w/ornamental fireplace flanked by built-in bookshelves and hardwood floors and flows through French Doors, into a Family Rm w/fireplace and expansive views of backyard & In-ground Pool. The beautiful dinning room has hardwood floors and moldings enters into the kitchen with all the appliances that a chef could ask for: Large center Island, a grilling station right next to the 5 burner gas cook-top, warming drawer, double ovens, double sinks, sub-zero Refrigerator, separate hutch for additional storage, desk, granite counters, tile floor & back-splash. Kitchen flows seamlessly into the morning room with vaulted ceiling and panoramic views of the pool/spa and backyard. This area is flushed with natural light. The laundry room and owner's powder room is just off the Kit. The formal guest Powder Room and Study is just off the front hallway. ....The second level starts with an Owner's Suite that offers His and Her Bathrooms! Plus his and her closets and a makeup vanity! Off the open bright hallway is a guest bathroom and 3 nicely sized bedrooms with great closet space. An oversized garage and an unfinished basement allows you to finish as you like. The extensive landscaping and paver curved walkway impresses. There are more upgrades and details too many to mention here..call for your appointment or visit the open house Sun 2/19 1-4 Taxes reduced to $15,636.
Location
State NJ
County Burlington
Area Moorestown Twp (20322)
Zoning RES
Rooms
Other Rooms Living Room, Dining Room, Primary Bedroom, Bedroom 2, Bedroom 3, Kitchen, Family Room, Bedroom 1, Laundry, Other
Basement Full, Unfinished
Interior
Interior Features Kitchen - Island, Skylight(s), Ceiling Fan(s), Sprinkler System, Intercom, Stall Shower, Kitchen - Eat-In
Hot Water Natural Gas
Heating Gas, Forced Air
Cooling Central A/C
Flooring Wood, Tile/Brick
Fireplaces Number 2
Fireplaces Type Marble
Equipment Cooktop, Oven - Double, Oven - Self Cleaning, Dishwasher, Refrigerator, Disposal
Fireplace Y
Appliance Cooktop, Oven - Double, Oven - Self Cleaning, Dishwasher, Refrigerator, Disposal
Heat Source Natural Gas
Laundry Main Floor
Exterior
Exterior Feature Deck(s), Patio(s)
Parking Features Garage Door Opener
Garage Spaces 4.0
Pool In Ground
Utilities Available Cable TV
Water Access N
Roof Type Pitched
Accessibility None
Porch Deck(s), Patio(s)
Attached Garage 2
Total Parking Spaces 4
Garage Y
Building
Lot Description Cul-de-sac, Level
Story 2
Sewer Public Sewer
Water Public
Architectural Style Colonial
Level or Stories 2
Additional Building Above Grade
Structure Type Cathedral Ceilings
New Construction N
Schools
Middle Schools Wm Allen Iii
High Schools Moorestown
School District Moorestown Township Public Schools
Others
Senior Community No
Tax ID 22-05800-00026
Ownership Fee Simple
Acceptable Financing Conventional
Listing Terms Conventional
Financing Conventional
Read Less Info
Want to know what your home might be worth? Contact us for a FREE valuation!

Our team is ready to help you sell your home for the highest possible price ASAP

Bought with Mary A Dunleavy • Century 21 Alliance-Moorestown
GET MORE INFORMATION

REALTOR® | License ID: 1111154







