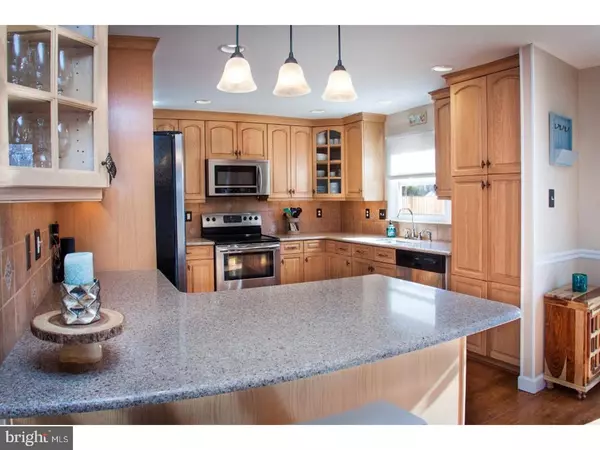$264,000
$269,900
2.2%For more information regarding the value of a property, please contact us for a free consultation.
3 Beds
2 Baths
1,594 SqFt
SOLD DATE : 07/13/2017
Key Details
Sold Price $264,000
Property Type Single Family Home
Sub Type Detached
Listing Status Sold
Purchase Type For Sale
Square Footage 1,594 sqft
Price per Sqft $165
Subdivision None Available
MLS Listing ID 1000070310
Sold Date 07/13/17
Style Colonial
Bedrooms 3
Full Baths 1
Half Baths 1
HOA Y/N N
Abv Grd Liv Area 1,594
Originating Board TREND
Year Built 1958
Annual Tax Amount $6,286
Tax Year 2016
Lot Size 10,890 Sqft
Acres 0.25
Lot Dimensions IRREGULAR
Property Description
Pack your bags and move right in! Everything has been done for you, top to bottom, inside and out, and down to the smallest details. This is a simply stunning, fully updated home with so much to offer. Soft wall colors and new neutral floors work well with whatever style you prefer. The living room is flooded with natural light and features a wood stove with brick hearth and lighting under the mantle to set the mood. If you are looking for a perfect place to host game night, the family room is steps from the kitchen so you don't need to go far with your snacks. The updated kitchen features stainless steel appliances, light oak cabinetry with soft close technology, under cabinet lighting, crown molding, pantry, and a glass front cabinet for displaying your favorite dishes. Granite counter tops and a tile backsplash coordinate beautifully and are enhanced by a few finishing touches. Grab a quick bite at the peninsula, or a more formal meal in the dining room with sliding doors to the new deck. Upstairs you will find the master bedroom and two additional bedrooms all with new floors. The hall bathroom has been updated with both design and function in mind. The tiled shower offers a niche for shampoos and soaps, while the wood-look ceramic tile floor works well with the rustic design of the new vanity. The large, fully fenced backyard is just the place to throw a BBQ or throw a ball. The work's all done; NEW floors, NEW hardware on all the doors, NEW A/C and heat, NEW solar panels, NEW plumbing, NEW fence and deck, NEWER roof, windows and siding, NEWER sewer line and all ready for NEW owners!
Location
State NJ
County Burlington
Area Evesham Twp (20313)
Zoning MD
Rooms
Other Rooms Living Room, Dining Room, Primary Bedroom, Bedroom 2, Kitchen, Family Room, Bedroom 1, Laundry
Interior
Interior Features Butlers Pantry, Ceiling Fan(s), Dining Area
Hot Water Natural Gas
Heating Gas, Forced Air
Cooling Central A/C
Flooring Wood, Fully Carpeted, Tile/Brick
Fireplaces Number 1
Fireplaces Type Brick
Equipment Built-In Range, Oven - Self Cleaning, Dishwasher, Refrigerator, Energy Efficient Appliances, Built-In Microwave
Fireplace Y
Window Features Energy Efficient
Appliance Built-In Range, Oven - Self Cleaning, Dishwasher, Refrigerator, Energy Efficient Appliances, Built-In Microwave
Heat Source Natural Gas
Laundry Main Floor
Exterior
Exterior Feature Deck(s), Porch(es)
Parking Features Inside Access
Garage Spaces 3.0
Fence Other
Utilities Available Cable TV
Water Access N
Roof Type Pitched,Shingle
Accessibility None
Porch Deck(s), Porch(es)
Attached Garage 1
Total Parking Spaces 3
Garage Y
Building
Lot Description Level, Front Yard, Rear Yard
Story 2
Sewer Public Sewer
Water Public
Architectural Style Colonial
Level or Stories 2
Additional Building Above Grade, Shed
New Construction N
Schools
School District Evesham Township
Others
Senior Community No
Tax ID 13-00027 12-00014
Ownership Fee Simple
Acceptable Financing Conventional, VA, FHA 203(b)
Listing Terms Conventional, VA, FHA 203(b)
Financing Conventional,VA,FHA 203(b)
Read Less Info
Want to know what your home might be worth? Contact us for a FREE valuation!

Our team is ready to help you sell your home for the highest possible price ASAP

Bought with Aliya F Robinson • Hometown Real Estate Group
GET MORE INFORMATION

REALTOR® | License ID: 1111154







