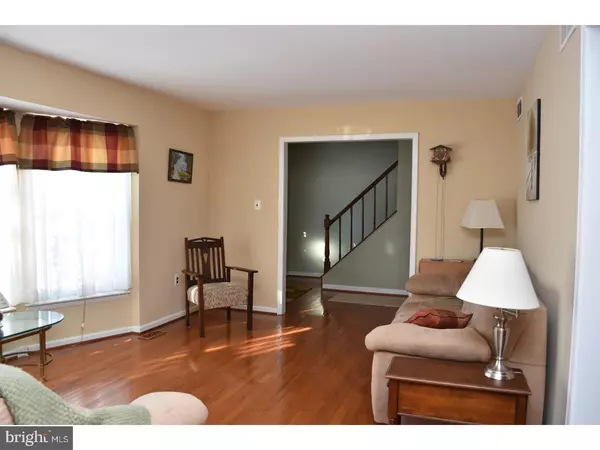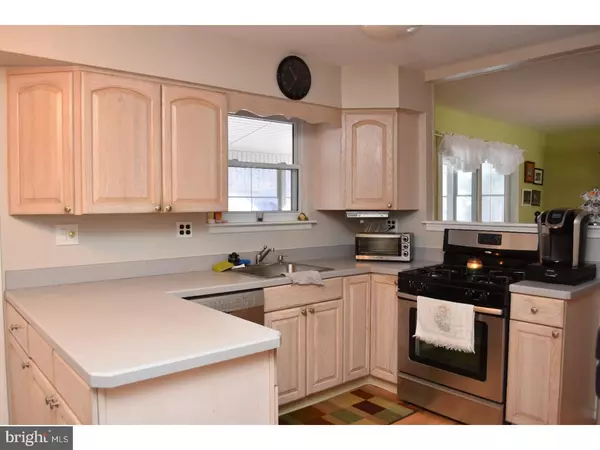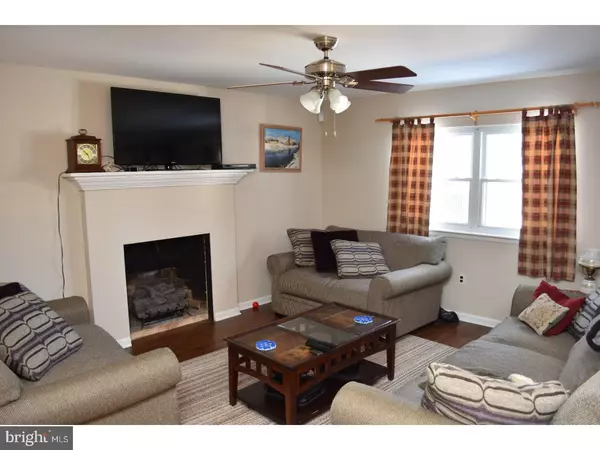$240,000
$235,000
2.1%For more information regarding the value of a property, please contact us for a free consultation.
4 Beds
3 Baths
1,875 SqFt
SOLD DATE : 03/31/2017
Key Details
Sold Price $240,000
Property Type Single Family Home
Sub Type Detached
Listing Status Sold
Purchase Type For Sale
Square Footage 1,875 sqft
Price per Sqft $128
Subdivision Woods Of Washingto
MLS Listing ID 1000049734
Sold Date 03/31/17
Style Colonial
Bedrooms 4
Full Baths 3
HOA Y/N N
Abv Grd Liv Area 1,875
Originating Board TREND
Year Built 1978
Annual Tax Amount $7,532
Tax Year 2016
Lot Size 9,750 Sqft
Acres 0.22
Lot Dimensions 78X125
Property Description
What a great time to own your new 4 bedroom 3 full bath home in the Woods of Washington Development. Enter into your covered front porch and step into the foyer where you will find beautiful hardwood flooring throughout the living, dining room & kitchen. Bright and sunny living room with large bay window, dining room with sliding doors that lead to your 28X14 covered back patio with ceiling fans and hurricane windows. Open floor plan to your Kitchen w/bar nook, SS appliances and pantry. Step down to your family room and enjoy the cold evenings in front of your gas fireplace. Main level also includes full bath w/shower stall and laundry room area including washer & dryer. Attached 1 car garage with inside access and pull down attic for additional storage. Master bedroom includes full bath and walk-in closet with organizers. Down the hall to 3 spacious bedrooms and full bath. Full basement partially finished for game/exercise/office, etc. and additional space for storage. Newer 10X20 shed with electric and flood lights. Seller offering 2-10 Homebuyers Warranty. Conveniently located to shopping, restaurants and schools. Make your appt. today!!
Location
State NJ
County Gloucester
Area Washington Twp (20818)
Zoning PUD
Rooms
Other Rooms Living Room, Dining Room, Primary Bedroom, Bedroom 2, Bedroom 3, Kitchen, Family Room, Bedroom 1, Laundry, Other, Attic
Basement Full
Interior
Interior Features Primary Bath(s), Butlers Pantry, Ceiling Fan(s), Stall Shower, Breakfast Area
Hot Water Natural Gas
Heating Gas, Forced Air
Cooling Central A/C
Flooring Wood, Fully Carpeted, Vinyl
Fireplaces Number 1
Fireplaces Type Brick, Gas/Propane
Equipment Built-In Range, Oven - Self Cleaning, Dishwasher, Refrigerator, Disposal
Fireplace Y
Appliance Built-In Range, Oven - Self Cleaning, Dishwasher, Refrigerator, Disposal
Heat Source Natural Gas
Laundry Main Floor
Exterior
Exterior Feature Patio(s), Porch(es)
Parking Features Inside Access, Garage Door Opener
Garage Spaces 4.0
Fence Other
Utilities Available Cable TV
Water Access N
Roof Type Pitched
Accessibility None
Porch Patio(s), Porch(es)
Attached Garage 1
Total Parking Spaces 4
Garage Y
Building
Lot Description Level, Front Yard, Rear Yard, SideYard(s)
Story 2
Sewer Public Sewer
Water Public
Architectural Style Colonial
Level or Stories 2
Additional Building Above Grade, Shed
New Construction N
Others
Senior Community No
Tax ID 18-00083 04-00025
Ownership Fee Simple
Acceptable Financing Conventional, VA, FHA 203(b)
Listing Terms Conventional, VA, FHA 203(b)
Financing Conventional,VA,FHA 203(b)
Read Less Info
Want to know what your home might be worth? Contact us for a FREE valuation!

Our team is ready to help you sell your home for the highest possible price ASAP

Bought with Joseph C Profeta • RE/MAX Associates - Sewell
GET MORE INFORMATION
REALTOR® | License ID: 1111154







