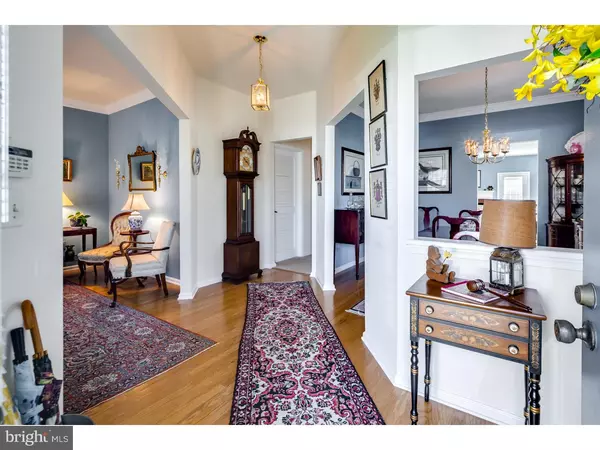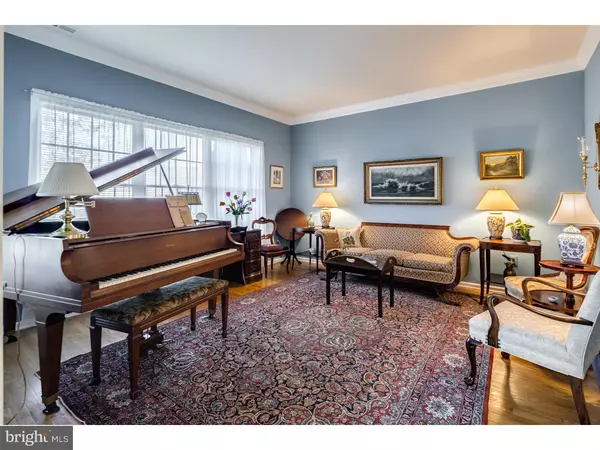$245,000
$239,000
2.5%For more information regarding the value of a property, please contact us for a free consultation.
2 Beds
2 Baths
1,594 SqFt
SOLD DATE : 07/08/2016
Key Details
Sold Price $245,000
Property Type Single Family Home
Sub Type Detached
Listing Status Sold
Purchase Type For Sale
Square Footage 1,594 sqft
Price per Sqft $153
Subdivision Homestead
MLS Listing ID 1004000491
Sold Date 07/08/16
Style Ranch/Rambler
Bedrooms 2
Full Baths 2
HOA Fees $217/mo
HOA Y/N Y
Abv Grd Liv Area 1,594
Originating Board TREND
Year Built 1995
Annual Tax Amount $4,694
Tax Year 2015
Lot Size 6,098 Sqft
Acres 0.14
Lot Dimensions 65X101
Property Description
The TWO CAR GARAGE CHATHAM MODEL is one of the most highly desirable models in Homestead. What makes this house even more attractive is that it has been meticulously maintained and elegantly designed. When you walk into the front door you will be greeted with gleaming hard wood floors that give you a warm, rich feeling. You will immediately notice the upscale crown molding that further refines the appeal of the home. The large family room opens to the kitchen to allow you to stay connected with your guests when entertaining. The gas fireplace in the family room adds a "homey feel" on those cool fall days or cold winter nights. At the end of the day you will retreat to your spacious master bedroom that has a jetted soaking tub in the master bathroom to soothe and relax you. Most of the rooms have been repainted or touched up, so that you can truly move into the home with very little to do but add your own unique touch ...to make it yours! Don't delay seeing this one, the beautiful two car garage homes go quickly in Homestead. Near Ft Dix, NJ Turnpike, Trenton State Capital, Princeton Corridor, 295, 130, 206, between Philadelphia & New York. A Township Certificate of Occupancy has already been obtained, Survey, Floor Plan and Seller's Property Disclosure are available. This age 55 active adult community does allow a certain percentage of residents to be under age 55. Ask your agent for details. No more shoveling deep snow and cutting grass. Homestead has a host of other fun activities for you to enjoy!
Location
State NJ
County Burlington
Area Mansfield Twp (20318)
Zoning R-5
Direction West
Rooms
Other Rooms Living Room, Dining Room, Primary Bedroom, Kitchen, Family Room, Bedroom 1, Attic
Interior
Interior Features Primary Bath(s), Ceiling Fan(s), WhirlPool/HotTub, Stall Shower, Kitchen - Eat-In
Hot Water Natural Gas
Heating Gas, Forced Air
Cooling Central A/C
Flooring Wood, Fully Carpeted, Vinyl, Tile/Brick
Fireplaces Number 1
Fireplaces Type Gas/Propane
Equipment Oven - Self Cleaning, Dishwasher, Disposal
Fireplace Y
Appliance Oven - Self Cleaning, Dishwasher, Disposal
Heat Source Natural Gas
Laundry Main Floor
Exterior
Parking Features Inside Access, Garage Door Opener
Garage Spaces 4.0
Utilities Available Cable TV
Amenities Available Swimming Pool, Tennis Courts, Club House
View Y/N Y
Water Access N
View Golf Course
Roof Type Pitched,Shingle
Accessibility None
Attached Garage 2
Total Parking Spaces 4
Garage Y
Building
Lot Description Irregular, Level, Rear Yard, SideYard(s)
Story 1
Foundation Concrete Perimeter
Sewer Public Sewer
Water Public
Architectural Style Ranch/Rambler
Level or Stories 1
Additional Building Above Grade
Structure Type 9'+ Ceilings
New Construction N
Schools
School District Northern Burlington Count Schools
Others
Pets Allowed Y
HOA Fee Include Pool(s),Common Area Maintenance,Lawn Maintenance,Snow Removal,Management,Bus Service,Alarm System
Senior Community Yes
Tax ID 18-00042 17-00028
Ownership Fee Simple
Security Features Security System
Acceptable Financing Conventional, VA, FHA 203(b), USDA
Listing Terms Conventional, VA, FHA 203(b), USDA
Financing Conventional,VA,FHA 203(b),USDA
Pets Allowed Case by Case Basis
Read Less Info
Want to know what your home might be worth? Contact us for a FREE valuation!

Our team is ready to help you sell your home for the highest possible price ASAP

Bought with Valerie A Belardo • RE/MAX at Home
GET MORE INFORMATION
REALTOR® | License ID: 1111154







