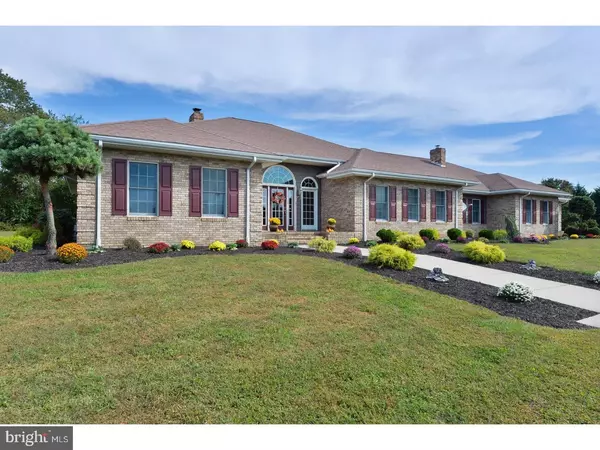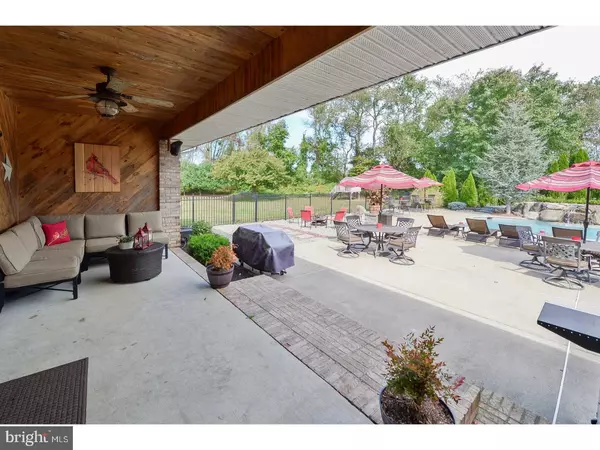$550,000
$569,900
3.5%For more information regarding the value of a property, please contact us for a free consultation.
4 Beds
4 Baths
5,355 SqFt
SOLD DATE : 12/08/2017
Key Details
Sold Price $550,000
Property Type Single Family Home
Sub Type Detached
Listing Status Sold
Purchase Type For Sale
Square Footage 5,355 sqft
Price per Sqft $102
Subdivision None Available
MLS Listing ID 1003276165
Sold Date 12/08/17
Style Ranch/Rambler
Bedrooms 4
Full Baths 3
Half Baths 1
HOA Y/N N
Abv Grd Liv Area 5,355
Originating Board TREND
Year Built 1993
Annual Tax Amount $16,610
Tax Year 2016
Lot Size 7.140 Acres
Acres 7.14
Lot Dimensions 0X0
Property Description
Custom built quality meets the picture-perfect location! The pictures are worth a thousand words but you have to experience this home in person to really appreciate all that it has to offer. Immediately when you enter the long drive you notice the thought and attention to detail that went into planning this private 7+ acre estate. Pull right up to the 3-car attached garage when arriving home or continue down the paved drive to the huge 40x60 steel out-building (large enough to shelter a large RV,boat etc). A lean-to, chicken coup and few other buildings embellish this pretty property and offer so many possibilities. Such impressive architecture and quality with Andersen Windows, full brick chases for fireplaces, palladium windows as well as upgraded sliding glass doors with glass transoms. Steps trimmed in brick lead from the back slider to the incredibly stunning back yard with exposed-aggregate concrete surrounding the fresh stone coping which only accents this amazing Pool/Jacuzzi area! This back yard is nothing less than remarkable! But wait there's more! The interior is amazing too! Hardwood flooring & ceramic tile cover most of the flooring throughout. The family room has soaring ceiling heights, wood-tiled floors and a very toasty wood-burning fireplace insert. The living room has a convenient gas fireplace, hardwood flooring and skylights! The kitchen is fantastic with pretty granite countertops, solid raised-panel cabinetry, a ceramic tiled backsplash and stainless steel appliances. 4 generous sized bedrooms with the master privately set on the opposite side of the home. 2-Zone HVAC, tons of recessed lighting, upgraded ceiling fans throughout... The finished basement adds a whole new level of living space and is accessible from the garage as well. Freshly landscaped and freshly painted, this home is a once in a lifetime opportunoty and an absolute bargain at this price!
Location
State NJ
County Salem
Area Pittsgrove Twp (21711)
Zoning RES
Rooms
Other Rooms Living Room, Dining Room, Primary Bedroom, Bedroom 2, Bedroom 3, Kitchen, Family Room, Bedroom 1, Laundry, Other
Basement Full, Fully Finished
Interior
Interior Features Primary Bath(s), Kitchen - Island, Butlers Pantry, Skylight(s), Ceiling Fan(s), WhirlPool/HotTub, Central Vacuum, Dining Area
Hot Water Propane
Heating Propane, Baseboard, Zoned
Cooling Central A/C
Flooring Wood, Fully Carpeted, Vinyl
Fireplaces Number 2
Fireplaces Type Marble
Equipment Built-In Range, Oven - Wall, Oven - Double, Oven - Self Cleaning, Dishwasher
Fireplace Y
Appliance Built-In Range, Oven - Wall, Oven - Double, Oven - Self Cleaning, Dishwasher
Heat Source Bottled Gas/Propane
Laundry Main Floor
Exterior
Exterior Feature Patio(s), Porch(es)
Parking Features Garage Door Opener, Oversized
Garage Spaces 7.0
Pool In Ground
Water Access N
Roof Type Shingle
Accessibility None
Porch Patio(s), Porch(es)
Total Parking Spaces 7
Garage Y
Building
Lot Description Irregular, Level
Story 1
Sewer On Site Septic
Water Well
Architectural Style Ranch/Rambler
Level or Stories 1
Additional Building Above Grade
Structure Type Cathedral Ceilings,9'+ Ceilings
New Construction N
Schools
Elementary Schools Olivet
Middle Schools Pittsgrove Township
High Schools Arthur P Schalick
School District Pittsgrove Township Public Schools
Others
Senior Community No
Tax ID 11-01401-00003
Ownership Fee Simple
Security Features Security System
Acceptable Financing Conventional, VA, FHA 203(b)
Listing Terms Conventional, VA, FHA 203(b)
Financing Conventional,VA,FHA 203(b)
Read Less Info
Want to know what your home might be worth? Contact us for a FREE valuation!

Our team is ready to help you sell your home for the highest possible price ASAP

Bought with Jan M Elwell • Keller Williams Prime Realty
GET MORE INFORMATION
REALTOR® | License ID: 1111154







