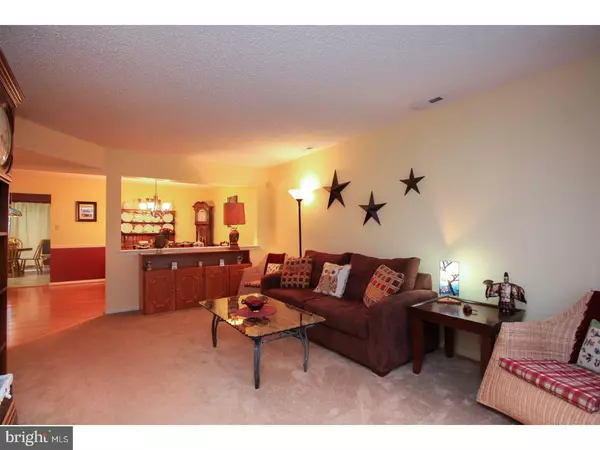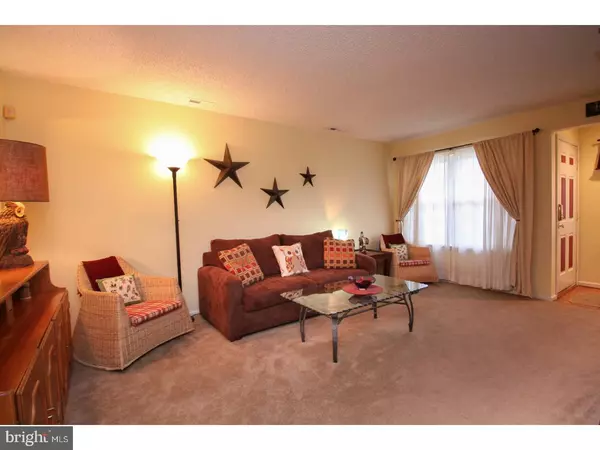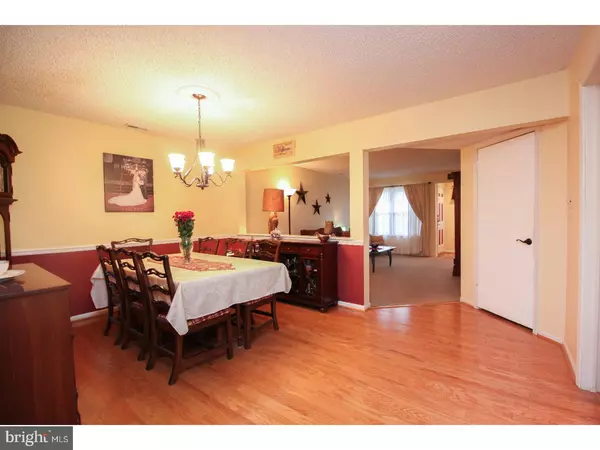$191,000
$198,000
3.5%For more information regarding the value of a property, please contact us for a free consultation.
3 Beds
3 Baths
1,907 SqFt
SOLD DATE : 06/02/2017
Key Details
Sold Price $191,000
Property Type Townhouse
Sub Type Interior Row/Townhouse
Listing Status Sold
Purchase Type For Sale
Square Footage 1,907 sqft
Price per Sqft $100
Subdivision Valleybrook
MLS Listing ID 1003180265
Sold Date 06/02/17
Style Contemporary
Bedrooms 3
Full Baths 2
Half Baths 1
HOA Fees $193/mo
HOA Y/N Y
Abv Grd Liv Area 1,907
Originating Board TREND
Year Built 1989
Annual Tax Amount $6,804
Tax Year 2016
Lot Size 43.730 Acres
Acres 43.73
Lot Dimensions 1X1
Property Description
Welcome to Valleybrook! This wonderfully maintained three bedroom two and half bath unit in the Masters is ready to go! The Kitchen has been updated with granite counter tops and stone back splash, Family room features vaulted ceilings, functional skylights and a fireplace. Formal dining room features real hardwood floors and upgraded light fixtures. Off the kitchen you have a great patio for entertaining. The first floor is rounded out with half bath, laundry and utility room ( newer HVAC! ) and an office! Upstairs you will find the master suite with a completely upgraded master bath and Large walk in closets. The other two bedrooms share a separate full bath upstairs. This unit is now available for your tee time.
Location
State NJ
County Camden
Area Gloucester Twp (20415)
Zoning RES
Direction Northeast
Rooms
Other Rooms Living Room, Dining Room, Primary Bedroom, Bedroom 2, Kitchen, Family Room, Bedroom 1, Laundry, Attic
Interior
Interior Features Primary Bath(s), Skylight(s), Ceiling Fan(s), WhirlPool/HotTub, Sprinkler System, Stall Shower, Kitchen - Eat-In
Hot Water Natural Gas
Heating Gas, Forced Air
Cooling Central A/C
Flooring Wood, Fully Carpeted, Vinyl, Tile/Brick
Fireplaces Number 1
Fireplaces Type Marble
Equipment Disposal
Fireplace Y
Window Features Bay/Bow
Appliance Disposal
Heat Source Natural Gas
Laundry Main Floor
Exterior
Exterior Feature Patio(s)
Utilities Available Cable TV
Amenities Available Swimming Pool, Tennis Courts, Club House
Water Access N
Roof Type Pitched,Shingle
Accessibility None
Porch Patio(s)
Garage N
Building
Lot Description Level
Story 2
Foundation Concrete Perimeter
Sewer Public Sewer
Water Public
Architectural Style Contemporary
Level or Stories 2
Additional Building Above Grade
Structure Type 9'+ Ceilings
New Construction N
Schools
High Schools Highland Regional
School District Black Horse Pike Regional Schools
Others
Pets Allowed Y
HOA Fee Include Pool(s),Common Area Maintenance,Appliance Maintenance,Lawn Maintenance,Snow Removal,Trash,Parking Fee,Health Club
Senior Community No
Tax ID 15-08005-00001-C0304
Ownership Fee Simple
Security Features Security System
Acceptable Financing Conventional, VA, FHA 203(b)
Listing Terms Conventional, VA, FHA 203(b)
Financing Conventional,VA,FHA 203(b)
Pets Allowed Case by Case Basis
Read Less Info
Want to know what your home might be worth? Contact us for a FREE valuation!

Our team is ready to help you sell your home for the highest possible price ASAP

Bought with Joanna Papadaniil • BHHS Fox & Roach-Mullica Hill South
GET MORE INFORMATION

REALTOR® | License ID: 1111154







