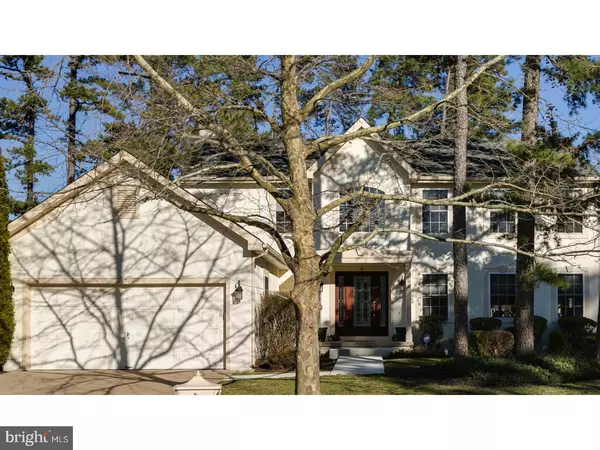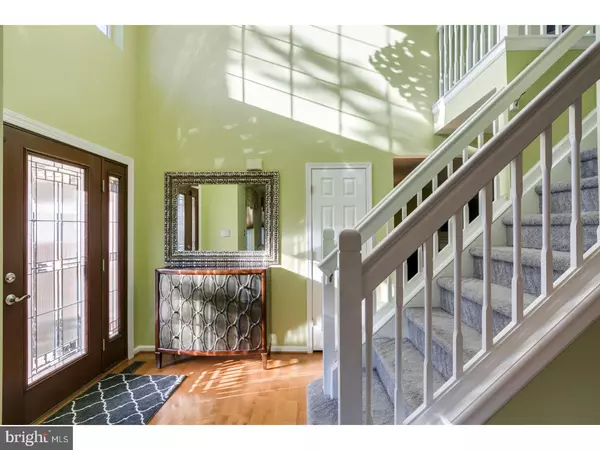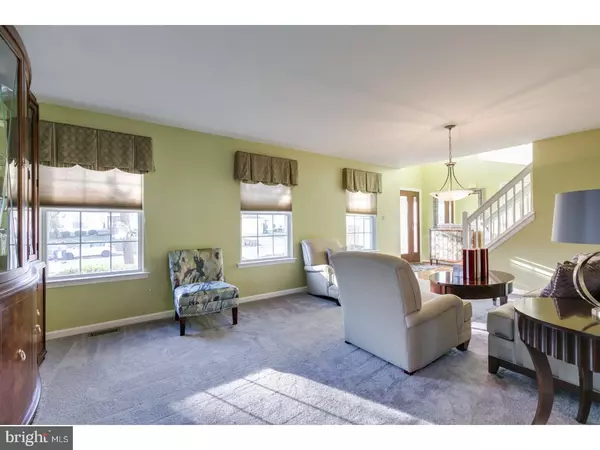$273,000
$269,900
1.1%For more information regarding the value of a property, please contact us for a free consultation.
4 Beds
3 Baths
3,331 SqFt
SOLD DATE : 05/05/2017
Key Details
Sold Price $273,000
Property Type Single Family Home
Sub Type Detached
Listing Status Sold
Purchase Type For Sale
Square Footage 3,331 sqft
Price per Sqft $81
Subdivision Forest Ridge
MLS Listing ID 1003179697
Sold Date 05/05/17
Style Colonial,Traditional
Bedrooms 4
Full Baths 2
Half Baths 1
HOA Y/N N
Abv Grd Liv Area 2,656
Originating Board TREND
Year Built 2000
Annual Tax Amount $9,893
Tax Year 2016
Lot Size 9,375 Sqft
Acres 0.22
Lot Dimensions 75X125
Property Description
This Gorgeous Home Located in the Forest Ridge Development of Gloucester Township is Move In Ready! 4 Bedrooms, 2.5 Bathrooms, with a Large Main Level Home Office. Enter into the Bright Foyer with Vaulted Ceilings, Beautiful Chandelier, Hardwood Flooring and Open Staircase. The Spacious Living Room Flows into the Large Dining Room all with Newer Carpet and Neutral Paint. The Remodeled Eat-In Kitchen Offers a Full Stainless Steel Appliance Package Including a Side by Side Refrigerator with Water Feature, Gas Range, Dishwasher and Built-In Microwave. Plenty of Cabinetry with Granite Countertops, Island and Storage Pantry. The Huge Family Room with Hardwood Flooring, a Gas Double Sided Fireplace and Sliding Glass Doors for Gorgeous Natural Light. There are 2 sets of Glass Paned Doors that Lead Into the Home Office, Featuring Vaulted Ceilings, Recessed Lighting, a Double Sided Gas Fireplace and 7 Floor to Ceiling Built-In Book Shelves. The Main Level Laundry Room Offers a Newer Chrome Colored Washer and Dryer with Indoor Access to the Huge 2 Car Garage with Newer Automatic Openers and a Key Pad Located Outside for Convenience. The Upper Level Has Newer Carpeting and Neutral Paint with Spacious Bedrooms and a Full Updated Bathroom with a Double Vanity Sink. The Master Suite with Vaulted Ceilings, Ceiling Fan and Walk-In Closets has Built-In Shelving Units for Organized Storage. The Recently Updated Master Bathroom Features a Double Vanity, Corner Soaking Bathtub and Glass Walk-In Shower. The Basement of the Home is Ready to be Finished with High Ceilings and Plenty of Space to Entertain. There is also a Crawl Space in the Remaining Area that can be Used for Additional Storage. Enjoy the Outdoors and Entertain on the Patio in the Quiet of your Backyard! Security System Installed in Home with Motion Sensors on all First Floor Doors and Windows. 2016 High Efficiency Furnace, HVAC and Hot Water Tank!
Location
State NJ
County Camden
Area Gloucester Twp (20415)
Zoning R3
Rooms
Other Rooms Living Room, Dining Room, Primary Bedroom, Bedroom 2, Bedroom 3, Kitchen, Family Room, Bedroom 1, Laundry, Other, Attic
Basement Partial, Unfinished
Interior
Interior Features Primary Bath(s), Kitchen - Island, Butlers Pantry, Skylight(s), Ceiling Fan(s), Stall Shower, Kitchen - Eat-In
Hot Water Natural Gas
Heating Gas, Forced Air, Energy Star Heating System
Cooling Central A/C
Flooring Wood, Fully Carpeted, Tile/Brick
Fireplaces Number 1
Fireplaces Type Stone, Gas/Propane
Equipment Built-In Range, Oven - Self Cleaning, Dishwasher, Refrigerator, Disposal, Built-In Microwave
Fireplace Y
Appliance Built-In Range, Oven - Self Cleaning, Dishwasher, Refrigerator, Disposal, Built-In Microwave
Heat Source Natural Gas
Laundry Main Floor
Exterior
Exterior Feature Patio(s)
Parking Features Inside Access, Garage Door Opener
Garage Spaces 5.0
Utilities Available Cable TV
Water Access N
Roof Type Pitched,Shingle
Accessibility None
Porch Patio(s)
Attached Garage 2
Total Parking Spaces 5
Garage Y
Building
Lot Description Front Yard, Rear Yard, SideYard(s)
Story 2
Sewer Public Sewer
Water Public
Architectural Style Colonial, Traditional
Level or Stories 2
Additional Building Above Grade, Below Grade
Structure Type Cathedral Ceilings
New Construction N
Schools
School District Black Horse Pike Regional Schools
Others
Senior Community No
Tax ID 15-17904-00003
Ownership Fee Simple
Security Features Security System
Acceptable Financing Conventional, VA, FHA 203(b)
Listing Terms Conventional, VA, FHA 203(b)
Financing Conventional,VA,FHA 203(b)
Read Less Info
Want to know what your home might be worth? Contact us for a FREE valuation!

Our team is ready to help you sell your home for the highest possible price ASAP

Bought with Barbara Jo Connors • BHHS Fox & Roach-Cherry Hill
GET MORE INFORMATION
REALTOR® | License ID: 1111154







