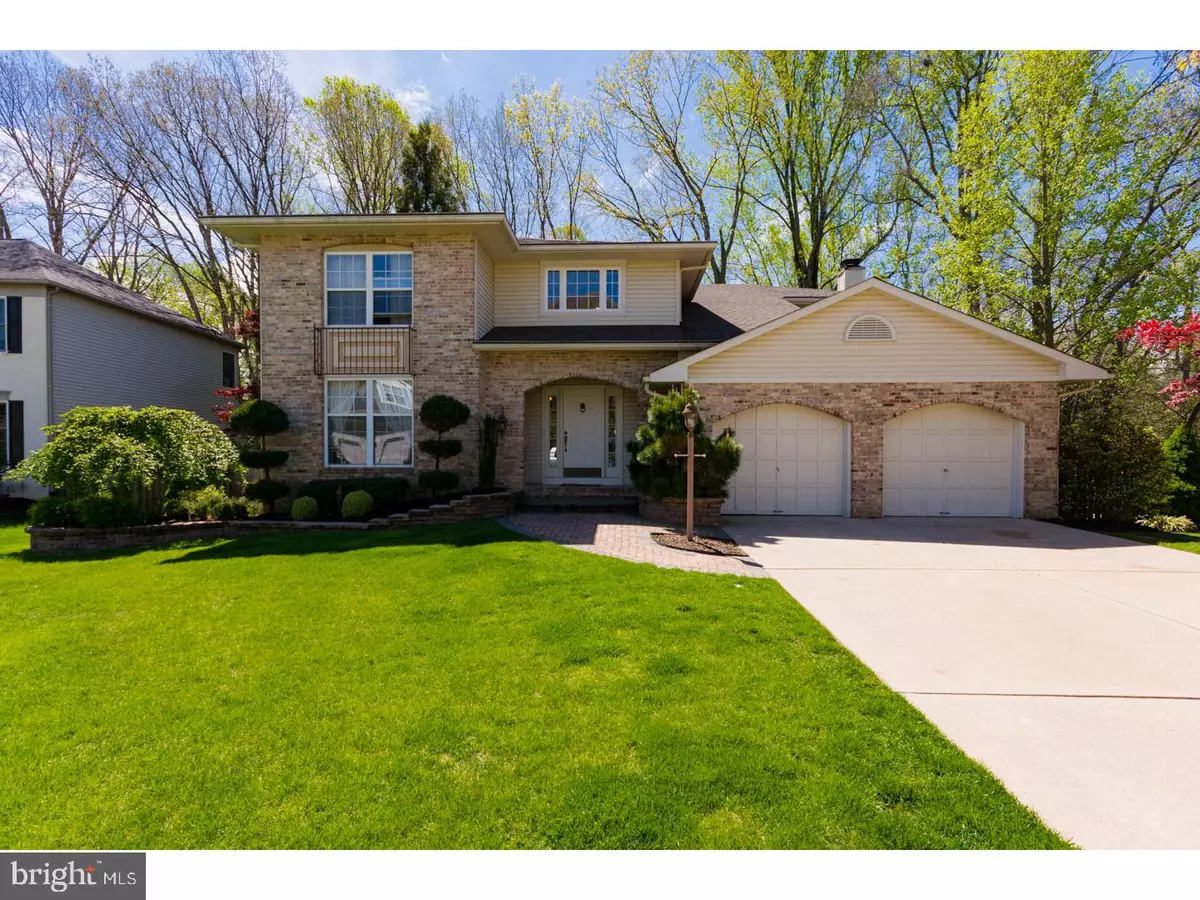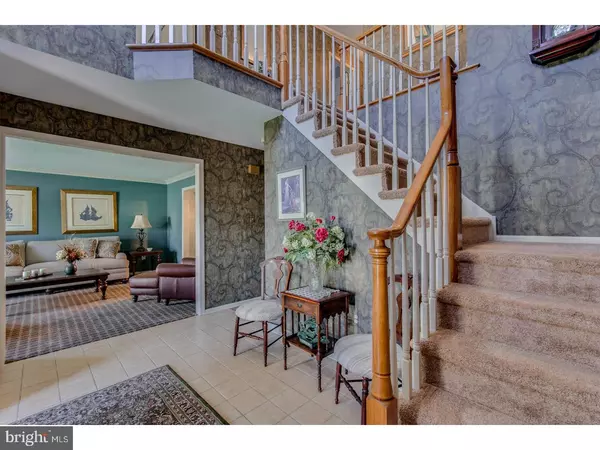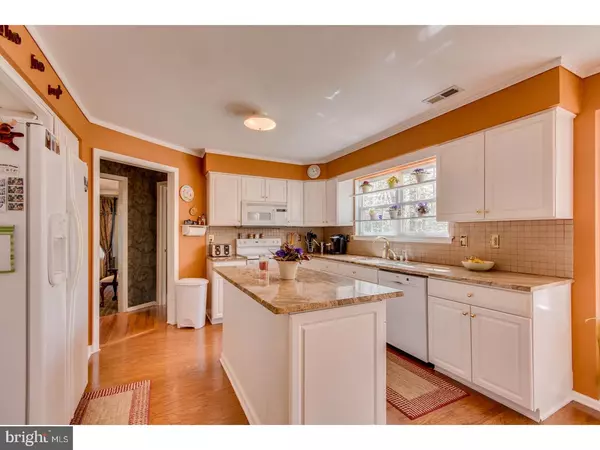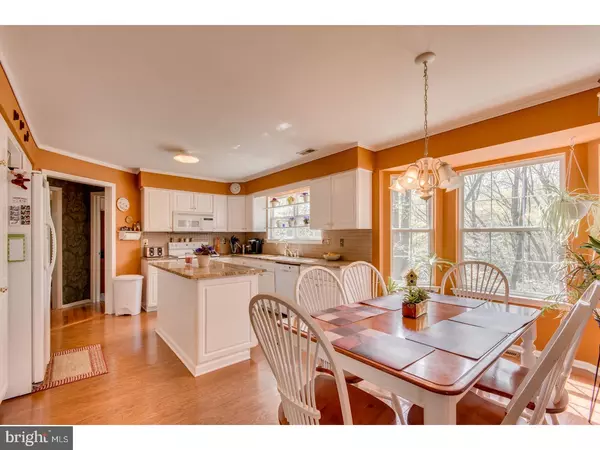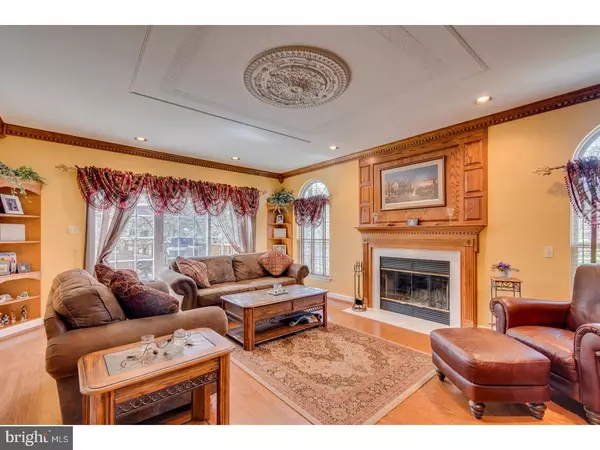$320,000
$324,900
1.5%For more information regarding the value of a property, please contact us for a free consultation.
4 Beds
3 Baths
4,416 SqFt
SOLD DATE : 09/05/2017
Key Details
Sold Price $320,000
Property Type Single Family Home
Sub Type Detached
Listing Status Sold
Purchase Type For Sale
Square Footage 4,416 sqft
Price per Sqft $72
Subdivision Dunleigh
MLS Listing ID 1003182751
Sold Date 09/05/17
Style Colonial
Bedrooms 4
Full Baths 2
Half Baths 1
HOA Y/N N
Abv Grd Liv Area 3,306
Originating Board TREND
Year Built 1995
Annual Tax Amount $12,729
Tax Year 2016
Lot Size 8,712 Sqft
Acres 0.2
Lot Dimensions 66X132
Property Description
Beautiful Brick front home with 4,400 living sq. ft! This 4 Bedroom, 2.5 Bathroom home is filled with all of the amenities you will ever need to raise your growing family. Enter through the front door into the Grand 2 story foyer entrance with upgraded Chandelier. The 1st level consists of; Formal living room, dining room with High-end 2 year new carpet, and main floor home office with custom built-ins. Large eat-in kitchen with hardwood floors, Granite counter tops and granite center island. Directly off of the kitchen you have the Family/Great room with Hardwood floors, custom built-ins, crown molding, wood burning fireplace w/custom wood mantle, and sliding door that leads to the 13x17 deck. Upstairs features a LARGE master suite with 2 walk-in closets, crown molding, and recessed lights. Master bathroom has vaulted ceilings, double sink, stall shower, and garden tub. To finish off the upper level you have the other 3 Bedrooms, all GREAT size and updated hall bathroom. Finally to the MAN CAVE; Fully Finished walk out basement is large with a possible 5th bedroom, pool table area, game room area, but the main focal point is the "CUSTOM BUILT PUB" Featuring a brick front and a gated entry door; this one of a kind bar is just AMAZING! Built in tables and completely custom! Home also has a NEWER roof with lifetime warranty. Exterior and lot will not disappoint, with paver walk way entrance, paver side walkway leading to yard, and 3 tier deck with serene landscaped view of the woods directly behind the home. Schedule your private viewing today.
Location
State NJ
County Camden
Area Gloucester Twp (20415)
Zoning RES
Rooms
Other Rooms Living Room, Dining Room, Primary Bedroom, Bedroom 2, Bedroom 3, Kitchen, Family Room, Bedroom 1, Laundry, Other
Basement Full, Outside Entrance, Fully Finished
Interior
Interior Features Primary Bath(s), Kitchen - Island, Ceiling Fan(s), Kitchen - Eat-In
Hot Water Natural Gas
Heating Gas, Forced Air
Cooling Central A/C
Flooring Wood, Fully Carpeted, Tile/Brick
Fireplaces Number 1
Equipment Dishwasher
Fireplace Y
Appliance Dishwasher
Heat Source Natural Gas
Laundry Main Floor
Exterior
Exterior Feature Deck(s)
Garage Spaces 5.0
Water Access N
Roof Type Pitched
Accessibility None
Porch Deck(s)
Attached Garage 2
Total Parking Spaces 5
Garage Y
Building
Lot Description Trees/Wooded, Front Yard, Rear Yard
Story 2
Sewer Public Sewer
Water Public
Architectural Style Colonial
Level or Stories 2
Additional Building Above Grade, Below Grade
Structure Type Cathedral Ceilings,9'+ Ceilings
New Construction N
Schools
High Schools Timber Creek
School District Black Horse Pike Regional Schools
Others
Senior Community No
Tax ID 15-15607-00028
Ownership Fee Simple
Acceptable Financing Conventional, VA, FHA 203(b)
Listing Terms Conventional, VA, FHA 203(b)
Financing Conventional,VA,FHA 203(b)
Read Less Info
Want to know what your home might be worth? Contact us for a FREE valuation!

Our team is ready to help you sell your home for the highest possible price ASAP

Bought with Joanna Papadaniil • BHHS Fox & Roach-Mullica Hill South
GET MORE INFORMATION
REALTOR® | License ID: 1111154


