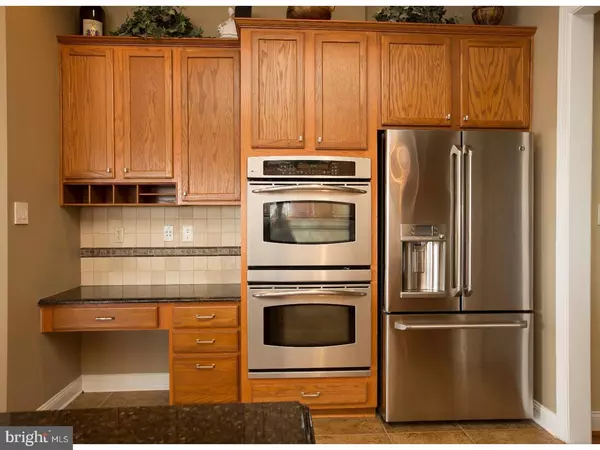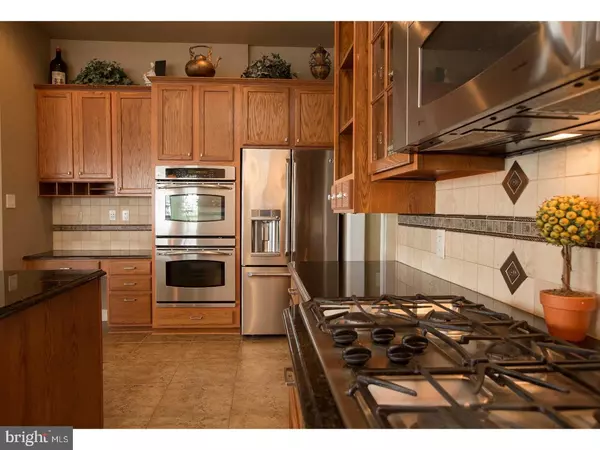$464,000
$499,000
7.0%For more information regarding the value of a property, please contact us for a free consultation.
4 Beds
5 Baths
6,070 SqFt
SOLD DATE : 06/05/2017
Key Details
Sold Price $464,000
Property Type Single Family Home
Sub Type Detached
Listing Status Sold
Purchase Type For Sale
Square Footage 6,070 sqft
Price per Sqft $76
Subdivision Lakeside At Cobblest
MLS Listing ID 1003178487
Sold Date 06/05/17
Style Colonial
Bedrooms 4
Full Baths 4
Half Baths 1
HOA Fees $36/qua
HOA Y/N Y
Abv Grd Liv Area 4,070
Originating Board TREND
Year Built 2006
Annual Tax Amount $18,566
Tax Year 2016
Lot Size 0.602 Acres
Acres 0.6
Lot Dimensions 80X328
Property Description
Welcome to 53 Mullen Dr located in the exclusive Lakeside at Cobblestone section of Gloucester Twp. This home offers a unique opportunity for you and your loved ones. Thought and care and perfect planning went into this home. There is so much attention to detail that others in the neighborhood are left paling in comparison. The list of features is extensive but some of the highlights are outside gorgeous lake front that captures the beautiful sunsets and a large gently sloping back yard that offers endless possibilities, a beautiful, rare stacked stone front with expanded driveway as well as a 3 CAR SIDE ENTRY GARAGE as well as beautiful lawn and shrubs cared for with a front and back lawn sprinkler package. Inside, there is an estimated 6,000 square feet of space under the roof, including 4,000+ s/f above grade and an enormous WALK OUT, mostly FINISHED BASEMENT. Throughout the home there are numerous rooms accented with beautiful tray ceilings (living room, dining room and master suite), there is also plenty of finished wood work including crown molding (throughout), shadow boxes and chair rails (dining room) in addition to an exceptionally large amount of recessed lighting as well as floor to ceiling windows and 9 ceilings. The kitchen offers plenty of work space expanded cabinetry complete with built in wine racks, GE PROFILE STAINLESS STEEL APPLIANCES, 12' ceramic tile, GRANITE COUNTER TOPS, center island with generous extensions and of course a great lake view. The dining room boasts plenty of room (for even the largest gatherings) in addition to a butler pantry with sink, matching cabinetry and GRANITE counter top. Upstairs, there are a full 4 bedrooms, and 3 full baths with the laundry room centrally place for convenient care. There are interior multiple overlooks (foyer, living room). The guest bedroom has its own full bath while bedrooms 2 and 3 have the Jack and Jill bathroom. Bedroom 2 also boasts a walk in closet and a beautiful LAKEVIEW. The master suite includes its own beautiful LAKEVIEW, gas fire place and kitchenette, tray ceiling as well as walk in closet while the master bath has a Jacuzzi style jetted bath tub and shower stall. The basement is very large and boasts two unfinished rooms for storage, a full bath, theater room and a very large den complete with walk out to the back yard. This home offer you a unique opportunity for you and your loved ones and there is still PLENTY MORE TO DISCOVER!!
Location
State NJ
County Camden
Area Gloucester Twp (20415)
Zoning RES
Rooms
Other Rooms Living Room, Dining Room, Primary Bedroom, Bedroom 2, Bedroom 3, Kitchen, Family Room, Bedroom 1, Laundry, Other, Attic
Basement Full
Interior
Interior Features Primary Bath(s), Kitchen - Island, Butlers Pantry, Breakfast Area
Hot Water Natural Gas
Heating Gas, Forced Air
Cooling Central A/C
Flooring Wood, Fully Carpeted, Vinyl
Fireplaces Number 2
Fireplaces Type Gas/Propane
Equipment Cooktop, Oven - Wall, Oven - Double, Dishwasher, Disposal, Built-In Microwave
Fireplace Y
Window Features Energy Efficient
Appliance Cooktop, Oven - Wall, Oven - Double, Dishwasher, Disposal, Built-In Microwave
Heat Source Natural Gas
Laundry Upper Floor
Exterior
Exterior Feature Deck(s)
Parking Features Inside Access
Garage Spaces 6.0
Fence Other
Utilities Available Cable TV
Roof Type Pitched,Shingle
Accessibility None
Porch Deck(s)
Attached Garage 3
Total Parking Spaces 6
Garage Y
Building
Lot Description Sloping, Open, Front Yard, Rear Yard, SideYard(s)
Story 2
Foundation Concrete Perimeter
Sewer Public Sewer
Water Public
Architectural Style Colonial
Level or Stories 2
Additional Building Above Grade, Below Grade
Structure Type 9'+ Ceilings
New Construction N
Schools
High Schools Timber Creek
School District Black Horse Pike Regional Schools
Others
Senior Community No
Tax ID 15-18310-00061
Ownership Fee Simple
Security Features Security System
Acceptable Financing Conventional, VA, FHA 203(b)
Listing Terms Conventional, VA, FHA 203(b)
Financing Conventional,VA,FHA 203(b)
Special Listing Condition Short Sale
Read Less Info
Want to know what your home might be worth? Contact us for a FREE valuation!

Our team is ready to help you sell your home for the highest possible price ASAP

Bought with Gerard McManus • BHHS Fox & Roach-Washington-Gloucester
GET MORE INFORMATION
REALTOR® | License ID: 1111154







