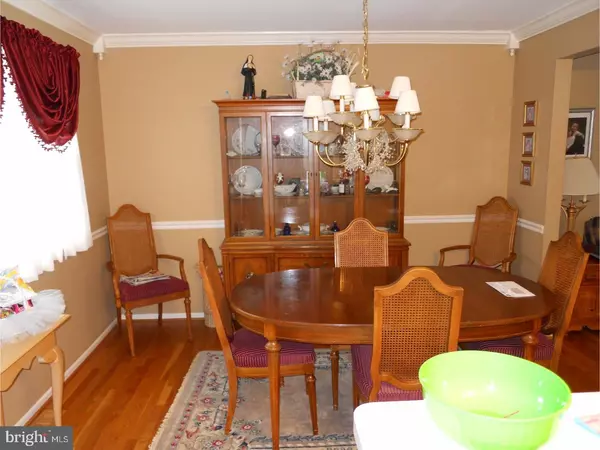$172,500
$172,500
For more information regarding the value of a property, please contact us for a free consultation.
4 Beds
2 Baths
1,896 SqFt
SOLD DATE : 12/15/2017
Key Details
Sold Price $172,500
Property Type Single Family Home
Sub Type Detached
Listing Status Sold
Purchase Type For Sale
Square Footage 1,896 sqft
Price per Sqft $90
Subdivision None Available
MLS Listing ID 1001759413
Sold Date 12/15/17
Style Colonial
Bedrooms 4
Full Baths 1
Half Baths 1
HOA Y/N N
Abv Grd Liv Area 1,896
Originating Board TREND
Year Built 1980
Annual Tax Amount $7,584
Tax Year 2016
Lot Size 8,775 Sqft
Acres 0.2
Lot Dimensions 65X135
Property Description
VERY MOTIVATED, BRING Your OFFER NOW!! Seller is offering a $1500.00 credit towards new carpet!! This homes comes partially furnished, inquire about what is included!! Check out this home located on a quiet cul da sac! Move right into this spacious home with 4 bedrooms 1.5 baths and a basement! The garage was converted into a 4th bedroom and could make a great in-law suite, and it has its own entrance! When you enter the home you with see the beautiful hardwood floors in the living room and dining room. The eat in kitchen has ceramic tile floors, upgraded cabinets, a pantry, a dual drawer dishwasher! Enjoy the family room on those cool nights by the wood burning stove! Also on the main level there is a laundry room, mudroom, powder room, and large 4th bedroom with plenty of closet space. Upstairs you will find 3 spacious bedrooms with nice sized closets and a full bath. There is also pull down attic stairs for additional storage space. There is a full basement just waiting to be finished! The hot water heater is newer, and the hvac is about 12 years old. The roof is about 6 years old. Located close to shopping and major highways. Come put your offer in today!!
Location
State NJ
County Camden
Area Gloucester Twp (20415)
Zoning RES
Rooms
Other Rooms Living Room, Dining Room, Primary Bedroom, Bedroom 2, Bedroom 3, Kitchen, Family Room, Bedroom 1, Laundry, Attic
Basement Full, Unfinished
Interior
Interior Features Butlers Pantry, Ceiling Fan(s), Attic/House Fan, Wood Stove, Kitchen - Eat-In
Hot Water Natural Gas
Heating Gas, Forced Air
Cooling Central A/C
Flooring Wood, Fully Carpeted, Vinyl, Tile/Brick
Fireplaces Number 1
Equipment Oven - Self Cleaning, Dishwasher, Disposal
Fireplace Y
Window Features Replacement
Appliance Oven - Self Cleaning, Dishwasher, Disposal
Heat Source Natural Gas
Laundry Main Floor
Exterior
Exterior Feature Patio(s)
Garage Spaces 2.0
Fence Other
Utilities Available Cable TV
Water Access N
Roof Type Pitched,Shingle
Accessibility None
Porch Patio(s)
Total Parking Spaces 2
Garage N
Building
Lot Description Corner, Level, Front Yard, Rear Yard, SideYard(s)
Story 2
Foundation Brick/Mortar
Sewer Public Sewer
Water Public
Architectural Style Colonial
Level or Stories 2
Additional Building Above Grade
New Construction N
Schools
High Schools Timber Creek
School District Black Horse Pike Regional Schools
Others
Senior Community No
Tax ID 15-17604-00014
Ownership Fee Simple
Acceptable Financing Conventional, VA, FHA 203(b)
Listing Terms Conventional, VA, FHA 203(b)
Financing Conventional,VA,FHA 203(b)
Read Less Info
Want to know what your home might be worth? Contact us for a FREE valuation!

Our team is ready to help you sell your home for the highest possible price ASAP

Bought with Patricia Parker • Global Elite Realty
GET MORE INFORMATION
REALTOR® | License ID: 1111154







