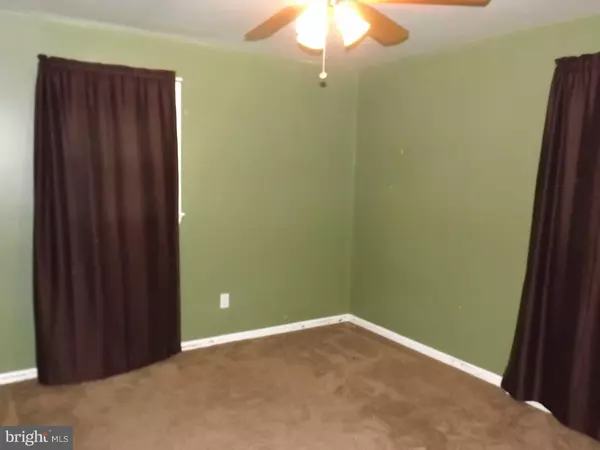$154,000
$152,000
1.3%For more information regarding the value of a property, please contact us for a free consultation.
2 Beds
1 Bath
972 SqFt
SOLD DATE : 11/10/2016
Key Details
Sold Price $154,000
Property Type Single Family Home
Sub Type Detached
Listing Status Sold
Purchase Type For Sale
Square Footage 972 sqft
Price per Sqft $158
Subdivision None Available
MLS Listing ID 1003904265
Sold Date 11/10/16
Style Ranch/Rambler
Bedrooms 2
Full Baths 1
HOA Y/N N
Abv Grd Liv Area 972
Originating Board TREND
Year Built 1965
Annual Tax Amount $3,053
Tax Year 2016
Lot Size 0.570 Acres
Acres 0.57
Lot Dimensions IRREGULAR
Property Description
Here's what you have been looking for. A cute ranch in the country with a detached garage/metal pole barn (40 x 24). Located on a nice country road this home offers a Kitchen with ceramic tile flooring, a dining area/room and a living room with a wood stove. 2 bedrooms, 1 full bath and a full basement. Also features a sunporch off the kitchen. Nice size yard to spread out and relax. Nice affordable home in desirable Alloway Twp!
Location
State NJ
County Salem
Area Alloway Twp (21701)
Zoning RES
Rooms
Other Rooms Living Room, Dining Room, Primary Bedroom, Kitchen, Bedroom 1, Other, Attic
Basement Full, Unfinished
Interior
Interior Features Wood Stove, Kitchen - Eat-In
Hot Water Electric
Heating Oil, Forced Air
Cooling None
Fireplace N
Heat Source Oil
Laundry Main Floor
Exterior
Garage Spaces 6.0
Water Access N
Accessibility None
Total Parking Spaces 6
Garage Y
Building
Story 1
Sewer On Site Septic
Water Well
Architectural Style Ranch/Rambler
Level or Stories 1
Additional Building Above Grade, Barn/Farm Building
New Construction N
Schools
School District Alloway Township Public Schools
Others
Senior Community No
Tax ID 01-00114-00012
Ownership Fee Simple
Acceptable Financing Conventional, VA, FHA 203(b)
Listing Terms Conventional, VA, FHA 203(b)
Financing Conventional,VA,FHA 203(b)
Special Listing Condition Short Sale
Read Less Info
Want to know what your home might be worth? Contact us for a FREE valuation!

Our team is ready to help you sell your home for the highest possible price ASAP

Bought with Karen S Salcedo • Hughes-Riggs Realty, Inc.
GET MORE INFORMATION
REALTOR® | License ID: 1111154







