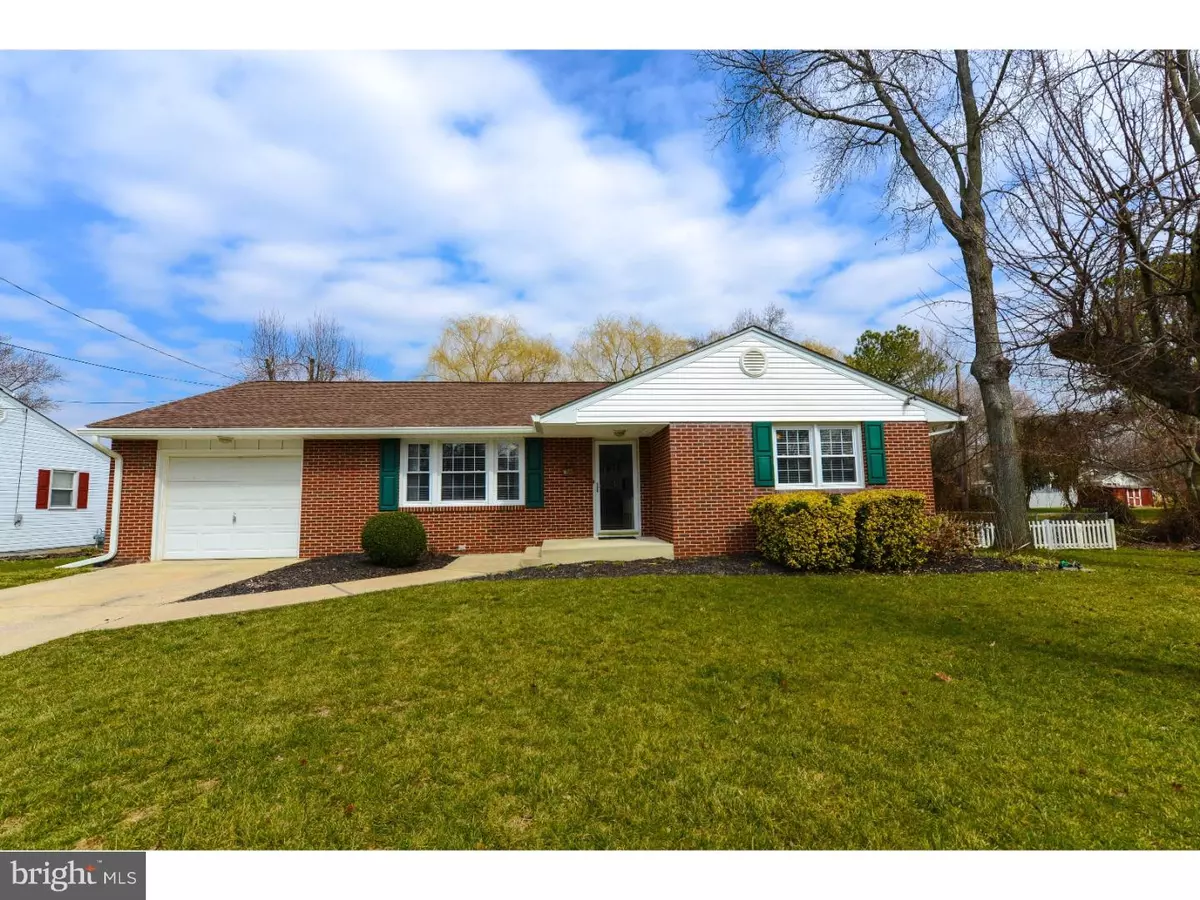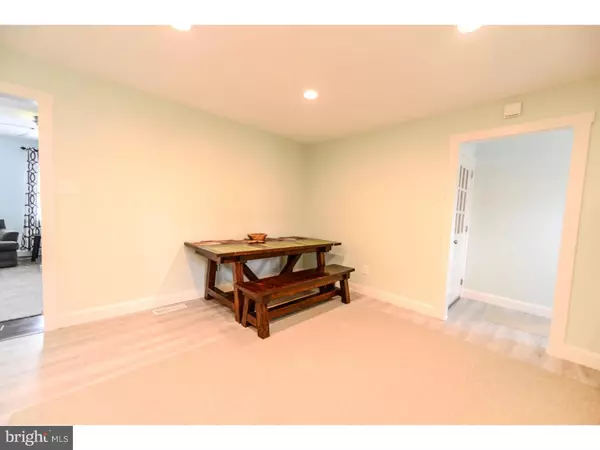$165,000
$169,900
2.9%For more information regarding the value of a property, please contact us for a free consultation.
3 Beds
2 Baths
1,380 SqFt
SOLD DATE : 06/23/2016
Key Details
Sold Price $165,000
Property Type Single Family Home
Sub Type Detached
Listing Status Sold
Purchase Type For Sale
Square Footage 1,380 sqft
Price per Sqft $119
Subdivision Penn Beach
MLS Listing ID 1003903127
Sold Date 06/23/16
Style Ranch/Rambler
Bedrooms 3
Full Baths 1
Half Baths 1
HOA Y/N N
Abv Grd Liv Area 1,380
Originating Board TREND
Year Built 1968
Annual Tax Amount $5,429
Tax Year 2015
Lot Size 0.333 Acres
Acres 0.33
Lot Dimensions 100X145
Property Description
Absolutely Immaculate and Stunning Ranch in Penn Beach! Take one look and that's all you need! Pride in ownership is evident as soon as you enter this home. Gorgeous and bright great room leads you into the stunning kitchen featuring GRANITE countertops, tile backsplash, stainless steel appliances, recessed lighting, and upgraded double bowl sink. This is the kitchen of your dreams! Half bath and mud room just off the kitchen as well as access to the spacious deck overlooking the large, wooded yard. Main bedroom has hardwood floors and two closets complete with organization systems! Additional two bedrooms also offer hardwood floors and ample closet space. Full bathroom offers upgraded fixtures, stone floor, and wainscoting. Put this one at the top of your list!
Location
State NJ
County Salem
Area Pennsville Twp (21709)
Zoning 01
Rooms
Other Rooms Living Room, Primary Bedroom, Bedroom 2, Kitchen, Bedroom 1
Interior
Interior Features Ceiling Fan(s), Kitchen - Eat-In
Hot Water Natural Gas
Heating Gas, Forced Air
Cooling Central A/C
Flooring Wood, Stone
Equipment Built-In Range, Oven - Self Cleaning, Dishwasher
Fireplace N
Appliance Built-In Range, Oven - Self Cleaning, Dishwasher
Heat Source Natural Gas
Laundry Main Floor
Exterior
Exterior Feature Deck(s)
Garage Spaces 3.0
Fence Other
Utilities Available Cable TV
Water Access N
Accessibility None
Porch Deck(s)
Attached Garage 1
Total Parking Spaces 3
Garage Y
Building
Lot Description Front Yard, Rear Yard, SideYard(s)
Story 1
Sewer Public Sewer
Water Public
Architectural Style Ranch/Rambler
Level or Stories 1
Additional Building Above Grade
New Construction N
Schools
Middle Schools Pennsville
High Schools Pennsville Memorial
School District Pennsville Township Public Schools
Others
Senior Community No
Tax ID 09-03322-00002
Ownership Fee Simple
Acceptable Financing Conventional, VA, FHA 203(b)
Listing Terms Conventional, VA, FHA 203(b)
Financing Conventional,VA,FHA 203(b)
Read Less Info
Want to know what your home might be worth? Contact us for a FREE valuation!

Our team is ready to help you sell your home for the highest possible price ASAP

Bought with Karen M. Kenny • Legacy Real Estate Services
GET MORE INFORMATION
REALTOR® | License ID: 1111154







