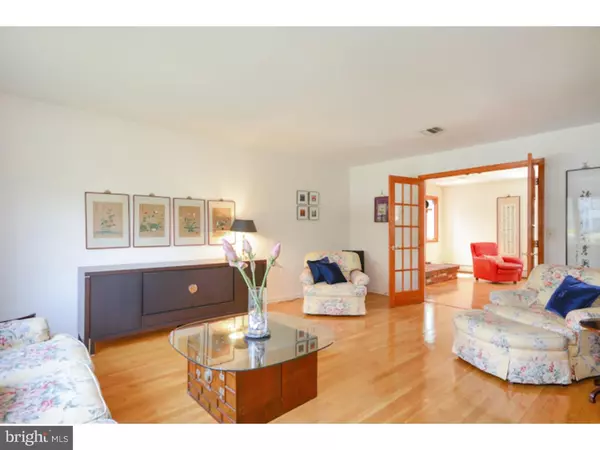$669,000
$699,900
4.4%For more information regarding the value of a property, please contact us for a free consultation.
5 Beds
3 Baths
3,424 SqFt
SOLD DATE : 11/16/2016
Key Details
Sold Price $669,000
Property Type Single Family Home
Sub Type Detached
Listing Status Sold
Purchase Type For Sale
Square Footage 3,424 sqft
Price per Sqft $195
Subdivision Benford Estates
MLS Listing ID 1003884541
Sold Date 11/16/16
Style Contemporary
Bedrooms 5
Full Baths 3
HOA Y/N N
Abv Grd Liv Area 3,424
Originating Board TREND
Year Built 1989
Annual Tax Amount $18,280
Tax Year 2016
Lot Size 0.470 Acres
Acres 0.47
Property Description
EAST FACING Contemporary one of eight newer homes built at the end of a PRIVATE CUL-DE-SAC. Walking distance to PJ Trains, Schools, shopping. It's one of the larger models at over 3400 sq ft. This sophisticated 5 bed 3 bath home is set on a .64 acre lot. A dramatic 2 story foyer with skylights welcomes guests to an open layout. The spacious foyer is flanked by a formal living room and dining room. Sun filled living room has beautiful French doors opening to the family room with fireplace and a computer nook. Sliding doors extend the family room to the outdoor. Large eat-in kitchen has new cabinetry,granite counter top and center island. Breakfast area has bay door to the rear private deck overlooking the park like rear yard. First floor BR/study and one full bath can be an au-pair or in-law suite. Upstairs you will find an enviable Master Suite with a Jaccuzi soaking tub, volume ceiling, skylights and large walk-in closets. The three other bedrooms are all large sizes. The huge basement is perfect for storage, gym area or game room. All NEWER Anderson windows throughout. Roof has been replaced. Award winning West/Windsor Plainsboro schools.
Location
State NJ
County Mercer
Area West Windsor Twp (21113)
Zoning R20
Rooms
Other Rooms Living Room, Dining Room, Primary Bedroom, Bedroom 2, Bedroom 3, Kitchen, Family Room, Bedroom 1, In-Law/auPair/Suite, Other
Basement Full, Unfinished
Interior
Interior Features Primary Bath(s), Kitchen - Island, Butlers Pantry, Skylight(s), Kitchen - Eat-In
Hot Water Natural Gas
Heating Gas, Baseboard
Cooling Central A/C
Flooring Wood, Fully Carpeted
Fireplaces Number 1
Fireplaces Type Brick
Fireplace Y
Heat Source Natural Gas
Laundry Main Floor
Exterior
Exterior Feature Deck(s)
Garage Spaces 5.0
Water Access N
Roof Type Shingle
Accessibility None
Porch Deck(s)
Attached Garage 2
Total Parking Spaces 5
Garage Y
Building
Lot Description Level
Story 2
Sewer Public Sewer
Water Public
Architectural Style Contemporary
Level or Stories 2
Additional Building Above Grade
New Construction N
Schools
High Schools High School South
School District West Windsor-Plainsboro Regional
Others
Senior Community No
Tax ID 13-00082-00013
Ownership Fee Simple
Read Less Info
Want to know what your home might be worth? Contact us for a FREE valuation!

Our team is ready to help you sell your home for the highest possible price ASAP

Bought with Suki Featherson • Corcoran Sawyer Smith
GET MORE INFORMATION
REALTOR® | License ID: 1111154







