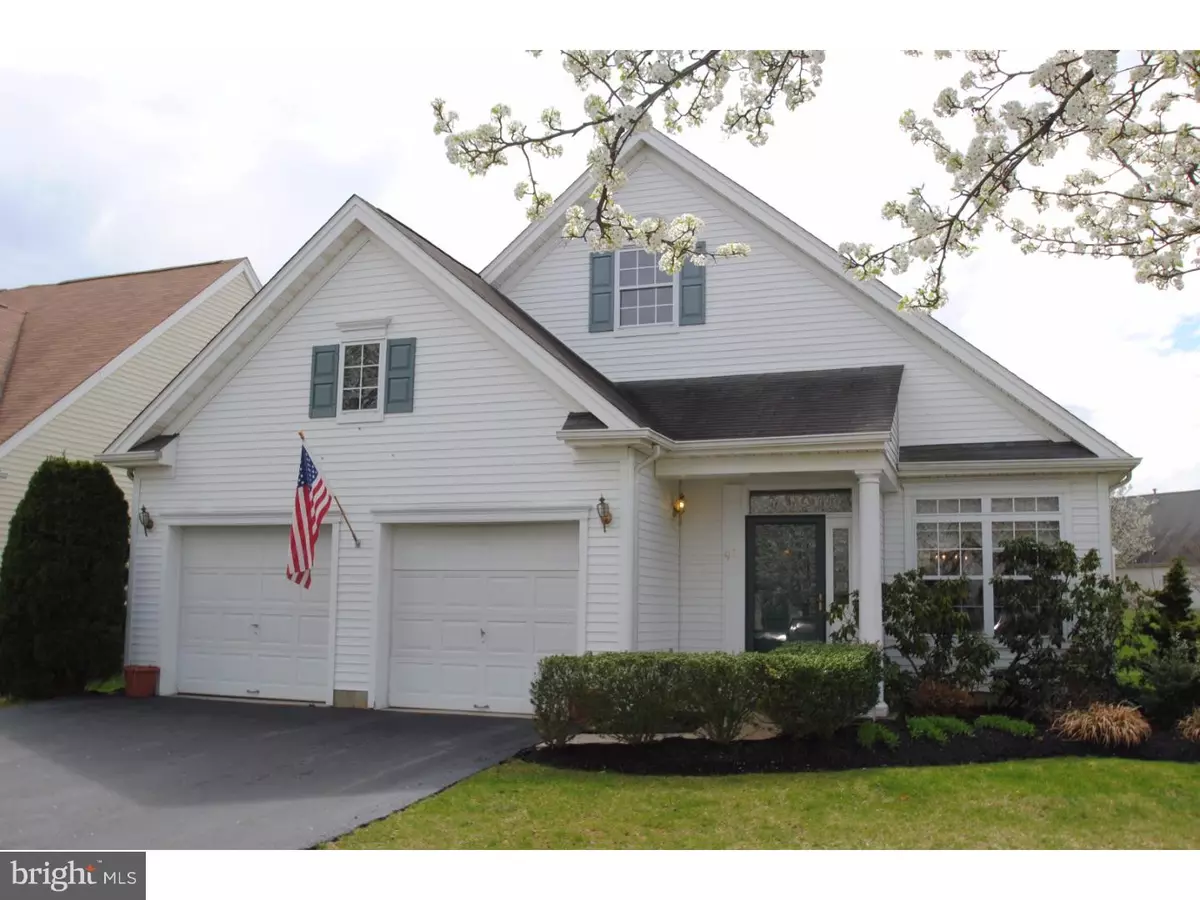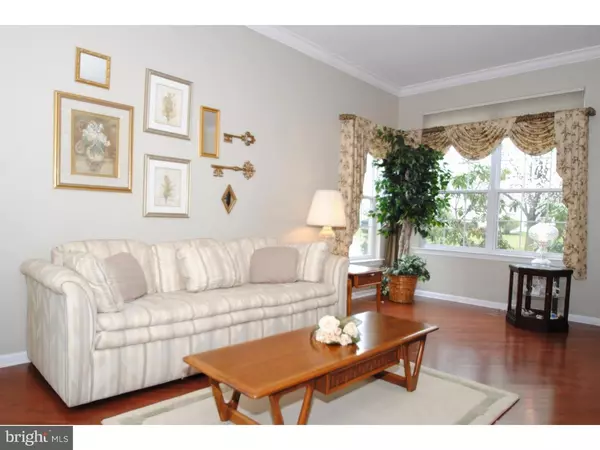$330,000
$339,900
2.9%For more information regarding the value of a property, please contact us for a free consultation.
2 Beds
2 Baths
1,759 SqFt
SOLD DATE : 06/17/2016
Key Details
Sold Price $330,000
Property Type Single Family Home
Sub Type Detached
Listing Status Sold
Purchase Type For Sale
Square Footage 1,759 sqft
Price per Sqft $187
Subdivision Vlg Grande At Bear
MLS Listing ID 1003884125
Sold Date 06/17/16
Style Ranch/Rambler
Bedrooms 2
Full Baths 2
HOA Fees $240/mo
HOA Y/N Y
Abv Grd Liv Area 1,759
Originating Board TREND
Year Built 1999
Annual Tax Amount $6,821
Tax Year 2015
Lot Size 6,098 Sqft
Acres 0.14
Lot Dimensions .14 ACRES
Property Description
Check out this beautiful Coventry model located in the heart of the Village Grande at Bear Creek. This home is immaculately clean, with many great attributes, including deep, rich, hardwood flooring in the formal living room, dining room, and den. Enjoy abundant cascading natural sunlight without sacrificing your privacy - almost every window has convenient "top-down, bottom-up" blinds. The kitchen features oak cabinets with Corian counter-tops, jet-black appliances, including a built-in microwave and dishwasher, recessed lighting, ceramic tile flooring, and an island adjacent to the breakfast area. The master bedroom has two large closets, and a bath en-suite with Roman soak tub. For overnight visitors, the home offers a generously-sized guest bedroom and full bath with oak vanity and ceramic tile flooring. To take full advantage of the lovely outdoor location, the owners have installed an expansive custom paver-patio and automatic retractable awing, so this pleasant space may be enjoyed, rain or shine.
Location
State NJ
County Mercer
Area West Windsor Twp (21113)
Zoning PRRC
Rooms
Other Rooms Living Room, Dining Room, Primary Bedroom, Kitchen, Family Room, Bedroom 1, Other
Interior
Interior Features Primary Bath(s), Ceiling Fan(s), Dining Area
Hot Water Natural Gas
Heating Gas, Forced Air
Cooling Central A/C
Flooring Wood, Fully Carpeted, Tile/Brick
Equipment Dishwasher, Disposal, Built-In Microwave
Fireplace N
Appliance Dishwasher, Disposal, Built-In Microwave
Heat Source Natural Gas
Laundry Main Floor
Exterior
Exterior Feature Patio(s)
Garage Spaces 4.0
Utilities Available Cable TV
Amenities Available Swimming Pool
Water Access N
Roof Type Shingle
Accessibility None
Porch Patio(s)
Attached Garage 2
Total Parking Spaces 4
Garage Y
Building
Lot Description Level
Story 1
Foundation Slab
Sewer Public Sewer
Water Public
Architectural Style Ranch/Rambler
Level or Stories 1
Additional Building Above Grade
Structure Type 9'+ Ceilings
New Construction N
Schools
School District West Windsor-Plainsboro Regional
Others
HOA Fee Include Pool(s),Common Area Maintenance,Lawn Maintenance,Snow Removal,All Ground Fee
Senior Community Yes
Tax ID 13-00035-00105 10
Ownership Fee Simple
Read Less Info
Want to know what your home might be worth? Contact us for a FREE valuation!

Our team is ready to help you sell your home for the highest possible price ASAP

Bought with Nicholas J Ferrara • RE/MAX 1st Advantage
GET MORE INFORMATION
REALTOR® | License ID: 1111154







