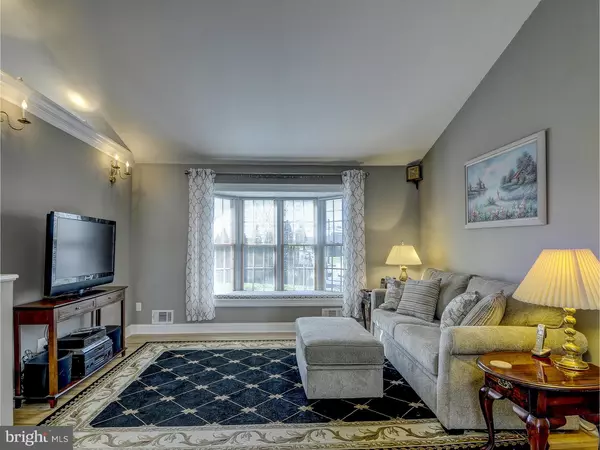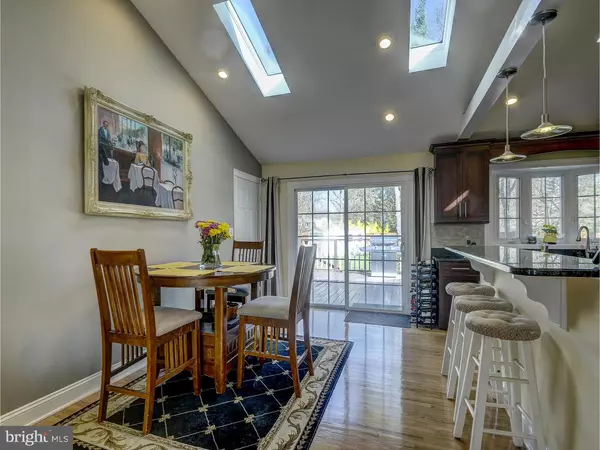$507,000
$475,000
6.7%For more information regarding the value of a property, please contact us for a free consultation.
3 Beds
2 Baths
1,920 SqFt
SOLD DATE : 05/06/2016
Key Details
Sold Price $507,000
Property Type Single Family Home
Sub Type Detached
Listing Status Sold
Purchase Type For Sale
Square Footage 1,920 sqft
Price per Sqft $264
Subdivision Berrien Village
MLS Listing ID 1003883519
Sold Date 05/06/16
Style Colonial
Bedrooms 3
Full Baths 2
HOA Y/N N
Abv Grd Liv Area 1,920
Originating Board TREND
Year Built 1962
Annual Tax Amount $10,820
Tax Year 2015
Lot Size 0.449 Acres
Acres 0.45
Lot Dimensions 110X178
Property Description
Location, location, location! What's your pleasure?? Walk to the train station, the township library or community park? Maybe you prefer to take a Sunday morning stroll to PJ Pancake House? Your choice! All of it very conveniently located near this fabulous new listing. Updated and upgraded to fit today's lifestyles, this home is ready for new owners. Hardwood floors are gleaming, Cherry cabinetry and stainless steel appliances are shiny and newer, the updated bathrooms are clean and bright and the family room is spacious and inviting. The attractive kitchen features beautiful 42" cabinetry, SS appliances, ceramic tile back splash, granite counter tops, and a breakfast bar with pendant lighting. A bay window overlooks the beautiful fenced in yard with 900 SQ FT deck. This amazing backyard is home to many flowering trees, bushes and perennials for year round color. 2 storage sheds and a deck glider are included. Natural light pours in thru numerous skylight windows as well as from a newly installed solar tunnel. All bedrooms have recessed lights, ceiling fans and closets with organizers. Great storage cabinets can be found in both updated bathrooms. Partial basement is partially finished and offers outstanding extra space.. gym equipment, playroom, storage.. etc!! Fantastic mud room with coat rack, built-in bench and storage closet. Must see! One year HSA Home Warranty to buyer at closing.
Location
State NJ
County Mercer
Area West Windsor Twp (21113)
Zoning R20
Rooms
Other Rooms Living Room, Dining Room, Primary Bedroom, Bedroom 2, Kitchen, Family Room, Bedroom 1, Other, Attic
Basement Partial
Interior
Interior Features Primary Bath(s), Skylight(s), Ceiling Fan(s), Attic/House Fan, Breakfast Area
Hot Water Natural Gas
Heating Gas, Forced Air
Cooling Central A/C
Flooring Wood, Fully Carpeted, Marble
Equipment Dishwasher, Built-In Microwave
Fireplace N
Window Features Replacement
Appliance Dishwasher, Built-In Microwave
Heat Source Natural Gas
Laundry Lower Floor
Exterior
Exterior Feature Deck(s)
Parking Features Inside Access, Garage Door Opener
Garage Spaces 5.0
Fence Other
Utilities Available Cable TV
Water Access N
Accessibility None
Porch Deck(s)
Attached Garage 2
Total Parking Spaces 5
Garage Y
Building
Story 2
Sewer Public Sewer
Water Public
Architectural Style Colonial
Level or Stories 2
Additional Building Above Grade
Structure Type Cathedral Ceilings,High
New Construction N
Schools
Elementary Schools Village School
High Schools High School South
School District West Windsor-Plainsboro Regional
Others
Senior Community No
Tax ID 13-00011 03-00018
Ownership Fee Simple
Read Less Info
Want to know what your home might be worth? Contact us for a FREE valuation!

Our team is ready to help you sell your home for the highest possible price ASAP

Bought with Barbara J Blackwell • Callaway Henderson Sotheby's Int'l-Princeton
GET MORE INFORMATION
REALTOR® | License ID: 1111154







