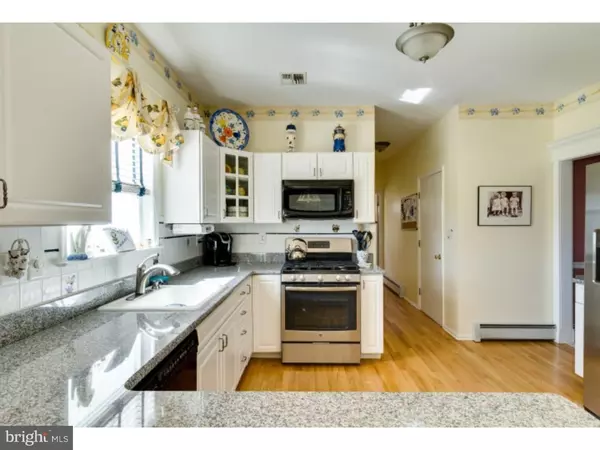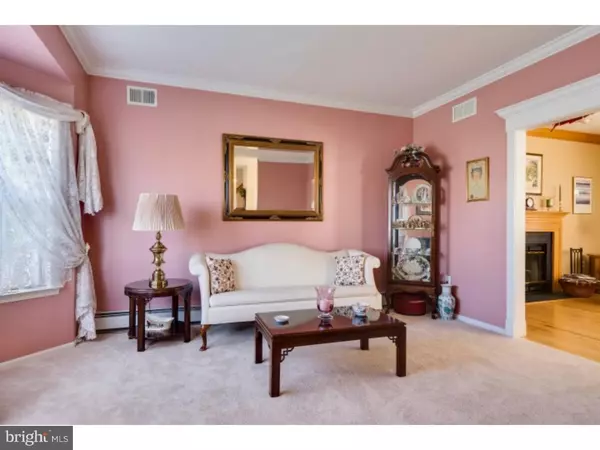$582,500
$585,900
0.6%For more information regarding the value of a property, please contact us for a free consultation.
5 Beds
3 Baths
2,600 SqFt
SOLD DATE : 05/27/2016
Key Details
Sold Price $582,500
Property Type Single Family Home
Sub Type Detached
Listing Status Sold
Purchase Type For Sale
Square Footage 2,600 sqft
Price per Sqft $224
Subdivision Country Meadows
MLS Listing ID 1003883283
Sold Date 05/27/16
Style Colonial
Bedrooms 5
Full Baths 3
HOA Fees $10/ann
HOA Y/N Y
Abv Grd Liv Area 2,600
Originating Board TREND
Year Built 1998
Annual Tax Amount $14,663
Tax Year 2015
Lot Size 0.580 Acres
Acres 0.58
Property Description
Gorgeous colonial located in much sought after Country Meadows! Situated on a beautiful and private lot, this well maintained home features brick front exterior, double door entry, bay windows in both formal living & dining rooms, custom window treatments, neutral NEW carpeting, newly refinished hardwood flooring that extends from foyer and expands to kitchen and family room. A bright and sunny kitchen is a pleasure with white cabinetry, upgraded granite counters, island peninsula and NEW SS appliances -- convenient for every day living and entertaining. Enjoy a paver patio and relax outside with private landscapes that overlook a mature tree line. An adjoining family room is comfortable with a wood burning fireplace, open floor plan allows access to formal living room and provides wonderful everyday family space. Extra bonuses are a first floor in-law suite that is equipped with it's own separate entrance, kitchen area, living room and bedroom with a first floor full bath. Three zone baseboard heat, newer hot water heater, 11 zone sprinkler system, main floor laundry area, backyard shed and ceiling fans. Upper level has four spacious bedrooms. Master bedroom is outfitted with two closets; one being a walk-in. Three additional bedrooms share a spacious hall bath. Upper level also has space for a cozy sitting area or utilize this space as a homework/computer area. Continue to entertain in a functional lower level that is finished with neutral carpeting and paints. Abundant storage is found in the utility area and double closets. This Clover model offers choice location and outstanding condition with walking distance to Tantum Park, nature trails, minutes to Top Rated Robbinsville schools, shopping, Princeton & Hamilton Train Stations plus Rt.130, 195, & NJ Turnpike for easy commuting!
Location
State NJ
County Mercer
Area Robbinsville Twp (21112)
Zoning RRT1
Rooms
Other Rooms Living Room, Dining Room, Primary Bedroom, Bedroom 2, Bedroom 3, Kitchen, Family Room, Bedroom 1, In-Law/auPair/Suite, Other, Attic
Basement Full, Fully Finished
Interior
Interior Features Primary Bath(s), Butlers Pantry, Ceiling Fan(s), Attic/House Fan, Sprinkler System, 2nd Kitchen, Stall Shower, Kitchen - Eat-In
Hot Water Natural Gas
Heating Gas, Hot Water, Baseboard, Zoned
Cooling Central A/C
Flooring Wood, Fully Carpeted, Vinyl, Tile/Brick
Fireplaces Number 1
Equipment Oven - Self Cleaning, Dishwasher, Energy Efficient Appliances, Built-In Microwave
Fireplace Y
Window Features Bay/Bow
Appliance Oven - Self Cleaning, Dishwasher, Energy Efficient Appliances, Built-In Microwave
Heat Source Natural Gas
Laundry Main Floor
Exterior
Exterior Feature Patio(s)
Garage Inside Access, Garage Door Opener
Garage Spaces 5.0
Utilities Available Cable TV
Water Access N
Roof Type Pitched,Shingle
Accessibility None
Porch Patio(s)
Attached Garage 2
Total Parking Spaces 5
Garage Y
Building
Lot Description Level, Open, Front Yard, Rear Yard, SideYard(s)
Story 2
Sewer Public Sewer
Water Public
Architectural Style Colonial
Level or Stories 2
Additional Building Above Grade
Structure Type 9'+ Ceilings
New Construction N
Schools
School District Robbinsville Twp
Others
Senior Community No
Tax ID 12-00009 04-00017
Ownership Fee Simple
Acceptable Financing Conventional, VA, FHA 203(b)
Listing Terms Conventional, VA, FHA 203(b)
Financing Conventional,VA,FHA 203(b)
Read Less Info
Want to know what your home might be worth? Contact us for a FREE valuation!

Our team is ready to help you sell your home for the highest possible price ASAP

Bought with Jeanne Yoon • Keller Williams Real Estate - Princeton
GET MORE INFORMATION

REALTOR® | License ID: 1111154







