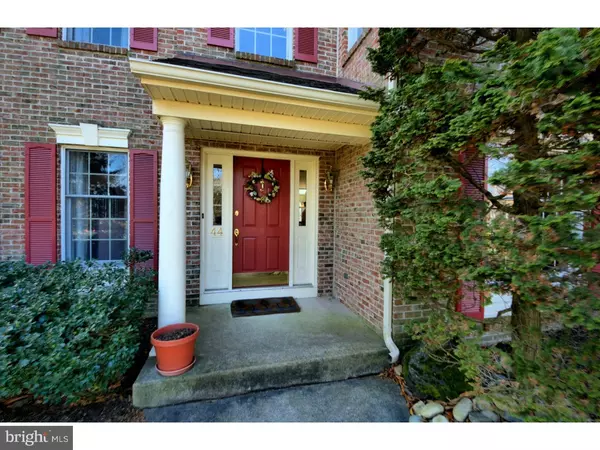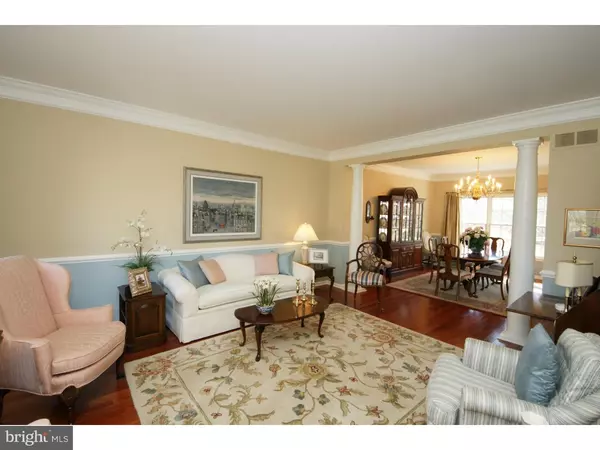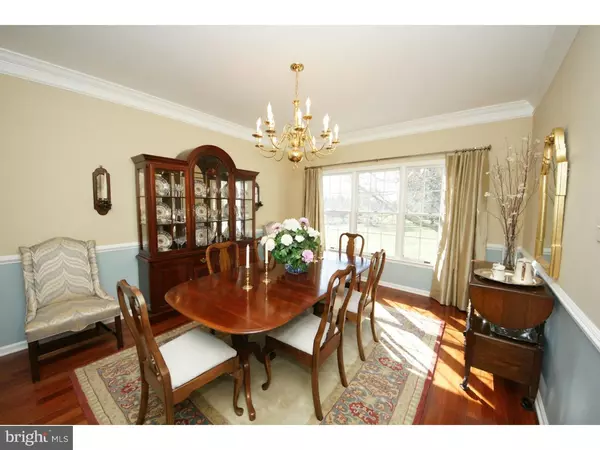$881,000
$879,900
0.1%For more information regarding the value of a property, please contact us for a free consultation.
4 Beds
3 Baths
3,240 SqFt
SOLD DATE : 06/02/2016
Key Details
Sold Price $881,000
Property Type Single Family Home
Sub Type Detached
Listing Status Sold
Purchase Type For Sale
Square Footage 3,240 sqft
Price per Sqft $271
Subdivision Le Parc Ii
MLS Listing ID 1003882617
Sold Date 06/02/16
Style Colonial
Bedrooms 4
Full Baths 2
Half Baths 1
HOA Fees $48
HOA Y/N Y
Abv Grd Liv Area 3,240
Originating Board TREND
Year Built 1993
Annual Tax Amount $19,894
Tax Year 2015
Lot Size 0.758 Acres
Acres 0.76
Lot Dimensions 165X200
Property Description
Expect to be impressed. With nearly 300K in upgrades! First time ever offered. This meticulously maintained and beautifully updated Brick fa?ade Cornell model home is not to be missed! Freshly painted and neutral in d?cor. Hardwoods adorn the floors of the formal living & dining rooms, and both are enhanced with chair & crown moldings. Updated Chef's kitchen offers custom bamboo cabinetry, decorative tumble tile back-splash granite topped counters, SS refrigerator, microwave, 4 burner stove, Meile dishwasher, wine fridge, pantry and center work island. Sun-filled breakfast/dining area with full wall windows and French door to rear yard. The sunken family room boasts a wood burning(w/gas insert)fireplace w/custom granite and millwork surround. 1st floor office/study with HW floors, crown molding and large picture windows. The second floor can be accessed by two staircases which lead to 4 generous sized bedrooms including the master suite with sitting room, customized walk-in closet and fully renovated sumptuous spa-like bath with cathedral ceiling, free standing soaking tub, dual cherry wood granite topped vanities, and oversized stall shower w/frameless door. Both the 2nd full bath & 1st floor half bath have been beautifully renovated with vessel sinks and custom vanities. Fully finished basement with play area, dry bar/craft space, and loads of room for entertaining possibilities. Utility/storage room w/shelving. The sensational multi-tier paver patio is surrounded by professionally landscaped grounds, in ground sprinklers and mature plantings. Two car garage with additional storage. Newer furnace, AC and roof(2010). A truly wonderful property, nothing for you to do ..just unpack and enjoy!
Location
State NJ
County Mercer
Area West Windsor Twp (21113)
Zoning R-2
Direction Northeast
Rooms
Other Rooms Living Room, Dining Room, Primary Bedroom, Bedroom 2, Bedroom 3, Kitchen, Family Room, Bedroom 1, Laundry, Other, Attic
Basement Full, Fully Finished
Interior
Interior Features Primary Bath(s), Kitchen - Island, Butlers Pantry, Skylight(s), Ceiling Fan(s), Kitchen - Eat-In
Hot Water Natural Gas
Heating Gas, Forced Air
Cooling Central A/C
Flooring Wood, Fully Carpeted, Vinyl, Tile/Brick
Fireplaces Number 1
Fireplaces Type Marble
Equipment Built-In Range, Oven - Self Cleaning, Dishwasher, Disposal, Built-In Microwave
Fireplace Y
Appliance Built-In Range, Oven - Self Cleaning, Dishwasher, Disposal, Built-In Microwave
Heat Source Natural Gas
Laundry Main Floor
Exterior
Exterior Feature Patio(s)
Garage Spaces 5.0
Utilities Available Cable TV
Amenities Available Swimming Pool, Tennis Courts, Club House
Water Access N
Roof Type Shingle
Accessibility None
Porch Patio(s)
Attached Garage 2
Total Parking Spaces 5
Garage Y
Building
Lot Description Level, Front Yard, Rear Yard, SideYard(s)
Story 2
Foundation Concrete Perimeter
Sewer Public Sewer
Water Public
Architectural Style Colonial
Level or Stories 2
Additional Building Above Grade
Structure Type Cathedral Ceilings,9'+ Ceilings,High
New Construction N
Schools
Elementary Schools Village School
School District West Windsor-Plainsboro Regional
Others
HOA Fee Include Pool(s),Common Area Maintenance,Health Club
Senior Community No
Tax ID 13-00024 10-00026
Ownership Fee Simple
Acceptable Financing Conventional
Listing Terms Conventional
Financing Conventional
Read Less Info
Want to know what your home might be worth? Contact us for a FREE valuation!

Our team is ready to help you sell your home for the highest possible price ASAP

Bought with Saman Zeeshan • Weichert Realtors-Princeton Junction
GET MORE INFORMATION
REALTOR® | License ID: 1111154







