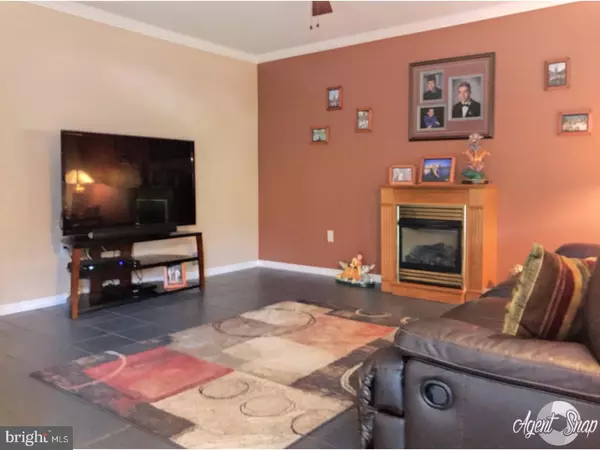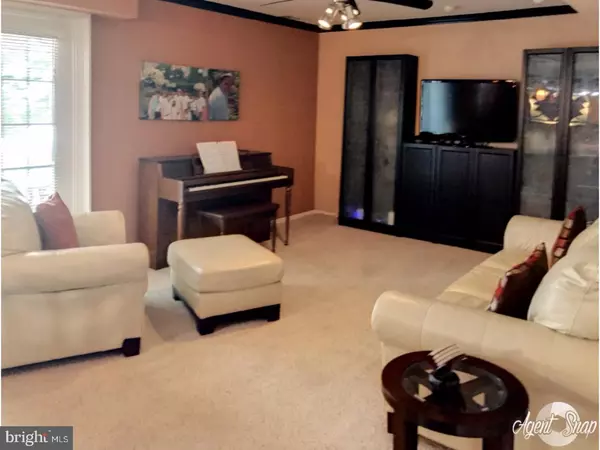$300,000
$304,900
1.6%For more information regarding the value of a property, please contact us for a free consultation.
4 Beds
5 Baths
3,680 SqFt
SOLD DATE : 01/12/2018
Key Details
Sold Price $300,000
Property Type Single Family Home
Sub Type Detached
Listing Status Sold
Purchase Type For Sale
Square Footage 3,680 sqft
Price per Sqft $81
Subdivision Country Oaks
MLS Listing ID 1001760923
Sold Date 01/12/18
Style Colonial
Bedrooms 4
Full Baths 3
Half Baths 2
HOA Y/N N
Abv Grd Liv Area 3,680
Originating Board TREND
Year Built 1988
Annual Tax Amount $10,177
Tax Year 2016
Lot Size 9,375 Sqft
Acres 0.22
Lot Dimensions 75X125
Property Description
Welcome to Aspen Rd situated in Country Oaks. This gorgeous property is ready for new owners. This is a ideal property for those combining families, home office, business etc. As you pull up you will notice the mature manicured landscaping. Head inside and your greeted with tile flooring extending in the foyer and into the living room. To your right is the formal living room. The living room offers a fireplace and crown molding. To your left is the dining room. Great for Sunday dinners. The rear of the property is the spacious family room which also offers crown molding and French Doors leading you out back. Next up is the kitchen! The kitchen offers bar seating as well and plenty of room for the kitchen table. Did we mention the stainless steel appliance package is staying? The entire kitchen has been updated with newer cabinetry, tile back splash, and granite counters. Let's head upstairs now. The large master has plenty of closet space and also provides a updated bathroom too! Rounding out the upstairs you will find three more generous sized bedrooms and another full bathroom. Let's check out the addition. The mother in law suite offers a private entrance as well as another entrance thru the mud room. This use of space is ideal for any use. The main level provides a full eat in kitchen with dining area as well. Upstairs is where you will find the second family room. The master bedroom is huge and offers plenty of space. The addition offers its own laundry, kitchen etc. Last up is the private fenced in yard. The patterned concrete patio offers room to entertain and the swing set offers another play area. Place this home on your list,and you will be glad you did. The possibilities are endless with this home. It provides just over 3,600 of useful living space. Centrally located to all major roads and brand new shopping destinations.
Location
State NJ
County Camden
Area Gloucester Twp (20415)
Zoning RES
Rooms
Other Rooms Living Room, Dining Room, Primary Bedroom, Bedroom 2, Bedroom 3, Kitchen, Family Room, Bedroom 1, In-Law/auPair/Suite, Other
Interior
Interior Features Primary Bath(s), Butlers Pantry, Ceiling Fan(s), 2nd Kitchen, Kitchen - Eat-In
Hot Water Natural Gas
Heating Gas, Forced Air
Cooling Central A/C
Flooring Wood, Fully Carpeted, Tile/Brick
Fireplaces Number 1
Equipment Oven - Self Cleaning, Disposal
Fireplace Y
Appliance Oven - Self Cleaning, Disposal
Heat Source Natural Gas
Laundry Main Floor
Exterior
Exterior Feature Patio(s)
Parking Features Inside Access, Garage Door Opener
Garage Spaces 5.0
Utilities Available Cable TV
Water Access N
Roof Type Pitched,Shingle
Accessibility None
Porch Patio(s)
Attached Garage 2
Total Parking Spaces 5
Garage Y
Building
Lot Description Level
Story 2
Foundation Slab
Sewer Public Sewer
Water Public
Architectural Style Colonial
Level or Stories 2
Additional Building Above Grade
New Construction N
Schools
High Schools Timber Creek
School District Black Horse Pike Regional Schools
Others
Senior Community No
Tax ID 15-19806-00025
Ownership Fee Simple
Acceptable Financing Conventional, VA, FHA 203(b)
Listing Terms Conventional, VA, FHA 203(b)
Financing Conventional,VA,FHA 203(b)
Read Less Info
Want to know what your home might be worth? Contact us for a FREE valuation!

Our team is ready to help you sell your home for the highest possible price ASAP

Bought with Frank J Hearst • Graham/Hearst Real Estate Company
GET MORE INFORMATION

REALTOR® | License ID: 1111154







