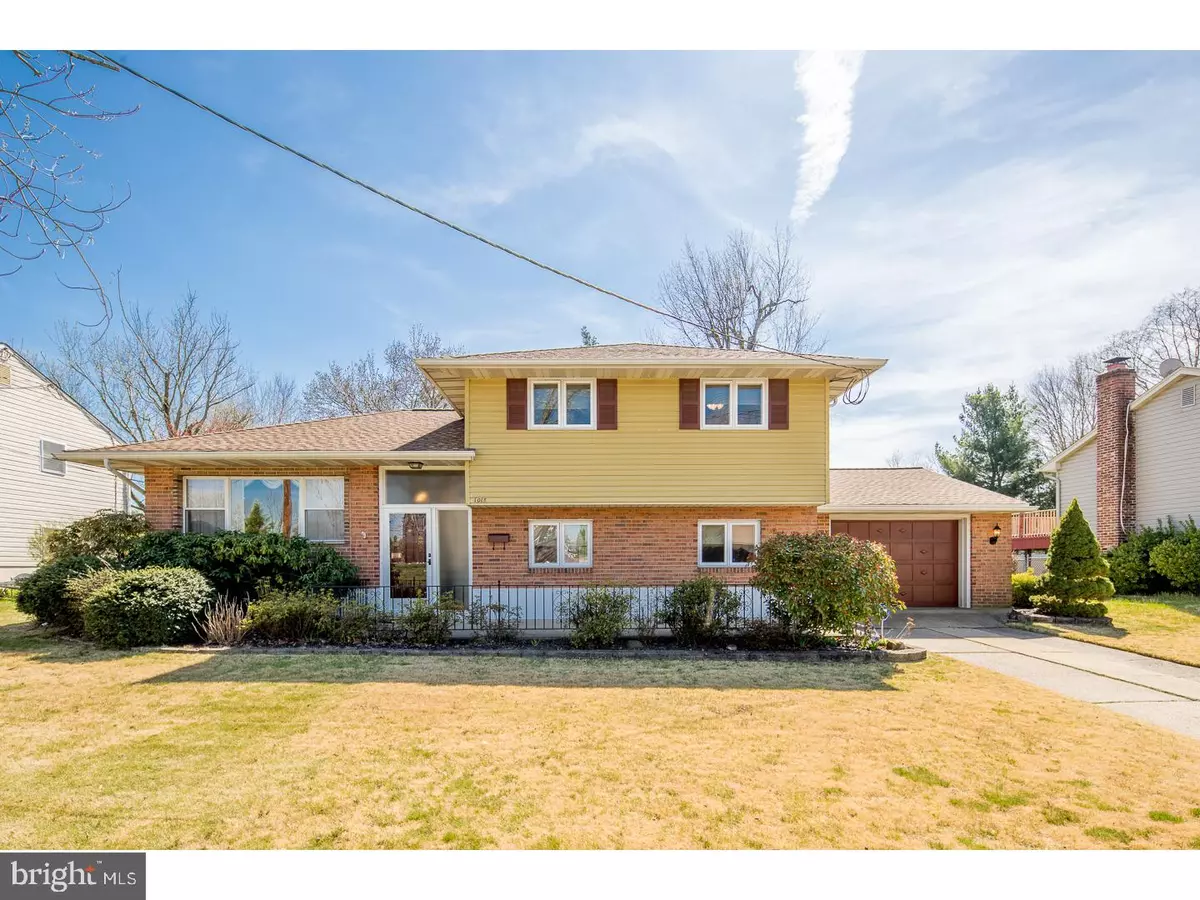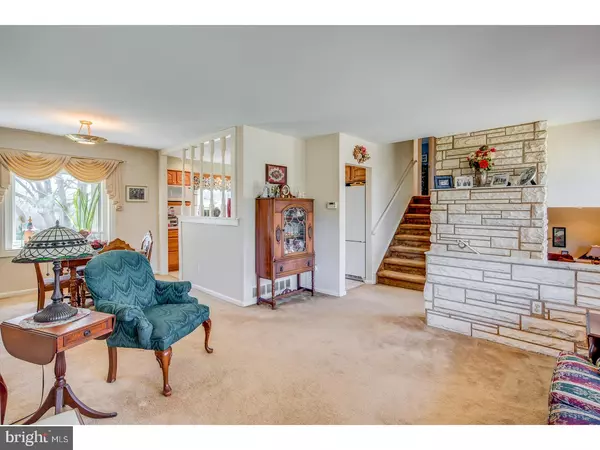$188,000
$200,000
6.0%For more information regarding the value of a property, please contact us for a free consultation.
3 Beds
2 Baths
1,552 SqFt
SOLD DATE : 07/28/2017
Key Details
Sold Price $188,000
Property Type Single Family Home
Sub Type Detached
Listing Status Sold
Purchase Type For Sale
Square Footage 1,552 sqft
Price per Sqft $121
Subdivision Timberbirch
MLS Listing ID 1003181179
Sold Date 07/28/17
Style Contemporary,Split Level
Bedrooms 3
Full Baths 1
Half Baths 1
HOA Y/N N
Abv Grd Liv Area 1,552
Originating Board TREND
Year Built 1960
Annual Tax Amount $6,953
Tax Year 2016
Lot Size 9,625 Sqft
Acres 0.22
Lot Dimensions 77X125
Property Description
Move-in ready home offering 3 beds (possible 4th) and 1.5 baths! This home offers so many perks and upgrades you won't know what you love most. The moment you pull up you are greeted with eye pleasing professionally landscaped so it is beautiful inside and out! The oversized front porch is a perfect place to watch those gorgeous sunsets . BONUS there is Beautiful Solid OAK WOOD flooring underneath the wall to wall carpeting, currently protecting it. It would be easy to pull the carpet up and inexpensively resurface the wood if need be. The kitchen and foyer boast easy to clean, pristine tile. The full bath upstairs also has a JETTED bathtub and a CHERRYWOOD medicine cabinet, to make relaxing of an evening the easiest thing to do! The GRADE A CEDAR FENCE and ROOF are both less than 2 years old. If you are looking for an extra bedroom, or prefer an office/den/library area there is an easily convertible room fitting whatever needs you might have. The kitchen offers a CORIAN SWANSTONE sink and a Customized Pantry making for a perfect location to place your kitchen Aid and more. The family room offers all newer sheet rock with lowered vents. The attic boasts a solar powered fan, helping cut costs and has the added benefit of being green friendly. The patio is a perfect setting for warm evening, summer parties or just relaxing in the sun. Don't miss the beautiful magnolia tree when it is in bloom! There is a Custom storage shed with siding and NEW ROOF w/loft. There is also a 1.5 car garage with lofted attic for any additional space. One of the best parts of this home lay right outside the back door. There is a 20x20 custom built EP Henry patio w/ retaining wall, perfect for family dinners or a gathering of friends. The siding is one of a kind. It is SEAMLESS siding which is energy efficient and will last you a lifetime! It is a perfect location as well, being in walking distance to Prospect Park, which hosts Basketball courts, a playground, base/soft ball fields. You will love the home and the location! Set up a showing today!
Location
State NJ
County Camden
Area Gloucester Twp (20415)
Zoning RESID
Rooms
Other Rooms Living Room, Dining Room, Primary Bedroom, Bedroom 2, Kitchen, Family Room, Bedroom 1, Other
Interior
Interior Features Skylight(s), Ceiling Fan(s), Kitchen - Eat-In
Hot Water Natural Gas
Heating Gas
Cooling Central A/C
Flooring Wood, Fully Carpeted, Tile/Brick
Fireplace N
Window Features Bay/Bow
Heat Source Natural Gas
Laundry Lower Floor, Basement
Exterior
Garage Spaces 3.0
Fence Other
Water Access N
Accessibility None
Attached Garage 1
Total Parking Spaces 3
Garage Y
Building
Story Other
Sewer Public Sewer
Water Public
Architectural Style Contemporary, Split Level
Level or Stories Other
Additional Building Above Grade
New Construction N
Schools
School District Black Horse Pike Regional Schools
Others
Senior Community No
Tax ID 15-09111-00026
Ownership Fee Simple
Security Features Security System
Read Less Info
Want to know what your home might be worth? Contact us for a FREE valuation!

Our team is ready to help you sell your home for the highest possible price ASAP

Bought with Carol Marmero • RE/MAX ONE Realty-Moorestown
GET MORE INFORMATION

REALTOR® | License ID: 1111154







