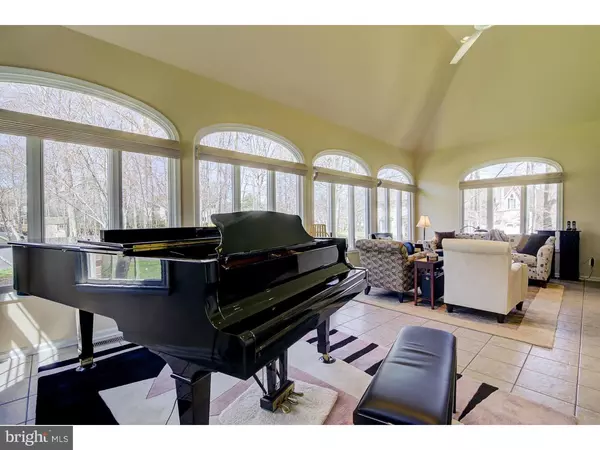$652,000
$659,900
1.2%For more information regarding the value of a property, please contact us for a free consultation.
4 Beds
3 Baths
3,744 SqFt
SOLD DATE : 08/26/2016
Key Details
Sold Price $652,000
Property Type Single Family Home
Sub Type Detached
Listing Status Sold
Purchase Type For Sale
Square Footage 3,744 sqft
Price per Sqft $174
Subdivision Washington Greene
MLS Listing ID 1003883817
Sold Date 08/26/16
Style Colonial
Bedrooms 4
Full Baths 2
Half Baths 1
HOA Fees $27/ann
HOA Y/N Y
Abv Grd Liv Area 3,744
Originating Board TREND
Year Built 1998
Annual Tax Amount $18,585
Tax Year 2015
Lot Size 0.460 Acres
Acres 0.46
Lot Dimensions 140X183 PIE-SHAPE
Property Description
Presenting a truly extraordinary home. This Toll Brothers' Cornell-Williamsburg Colonial, although 18 years old, shows (and feels) like a model home. Updated with many current style choices, and upgraded with many recent amenities, this classic brick-front colonial will delight even the most discerning buyer. Whether it's sunlight cascading into the soaring two-story entry foyer, the calming solitude of a private conservatory, or the practical usefulness of the second staircase, there is something for everyone in this wonderful home. As you enter each room, you can't help but notice the subtle 'extras' that enhance each space. The first floor features an appropriate mix of hardwood flooring, ceramic tile, and luxurious carpeting. The formal spaces are accented with lovely French doors, unique lighting, and crown and chair molding. The conservatory has been outfitted with custom built-in bookcases and cabinets, recessed lighting, all surrounded by the signature Toll Bros' clerestory windows. The kitchen and family room are the centerpiece to everyday living and less formal entertaining. Beautiful maple cabinets anchor the deep rich black/green granite counters. The expanded breakfast room and family room with cathedral ceilings offer unobstructed views of the outdoors. If it's too chilly to sit out on the brand new deck, change things up and settle-in next to the fireplace for an evening of fun. Bedrooms with recessed lighting for reading, along with Venetian blinds and plantation shutters, provide a welcome blend of light and warmth. The Master Suite offers a welcome refuge from the day's activities. It features a spacious master bath with a light southwestern motif, an oversized walk-in closet/dressing room lined with custom closet organizers, and a cozy seating area perfect for reading or enjoying late-night television. Too wonderful not to mention: A newly installed generator, central vacuum, two-zoned heating and cooling, an oversized two-car side-entry garage, extensive professional landscaping with hardscaped walkways, a walkout daylight basement, trex-style composite deck, and so much more.
Location
State NJ
County Mercer
Area Robbinsville Twp (21112)
Zoning R1.5
Direction Southwest
Rooms
Other Rooms Living Room, Dining Room, Primary Bedroom, Bedroom 2, Bedroom 3, Kitchen, Family Room, Bedroom 1, Laundry, Other, Attic
Basement Full, Unfinished, Outside Entrance
Interior
Interior Features Primary Bath(s), Kitchen - Island, Butlers Pantry, Skylight(s), WhirlPool/HotTub, Dining Area
Hot Water Natural Gas
Heating Gas, Forced Air
Cooling Central A/C
Flooring Wood, Fully Carpeted, Tile/Brick
Fireplaces Number 1
Fireplaces Type Brick
Equipment Oven - Double, Dishwasher
Fireplace Y
Window Features Energy Efficient
Appliance Oven - Double, Dishwasher
Heat Source Natural Gas
Laundry Main Floor
Exterior
Exterior Feature Deck(s)
Garage Oversized
Garage Spaces 5.0
Water Access N
Roof Type Shingle
Accessibility None
Porch Deck(s)
Attached Garage 2
Total Parking Spaces 5
Garage Y
Building
Lot Description Cul-de-sac
Story 2
Foundation Concrete Perimeter
Sewer Public Sewer
Water Public
Architectural Style Colonial
Level or Stories 2
Additional Building Above Grade
Structure Type Cathedral Ceilings,9'+ Ceilings,High
New Construction N
Schools
School District Robbinsville Twp
Others
Senior Community No
Tax ID 12-00025 04-00018
Ownership Fee Simple
Security Features Security System
Acceptable Financing Conventional
Listing Terms Conventional
Financing Conventional
Read Less Info
Want to know what your home might be worth? Contact us for a FREE valuation!

Our team is ready to help you sell your home for the highest possible price ASAP

Bought with Josephine Molnar • Weichert Realtors-Princeton Junction
GET MORE INFORMATION

REALTOR® | License ID: 1111154







